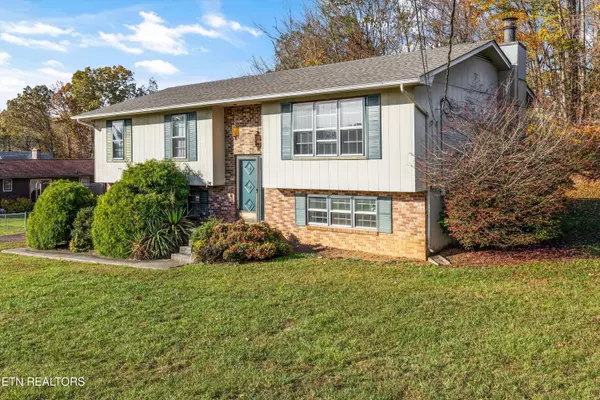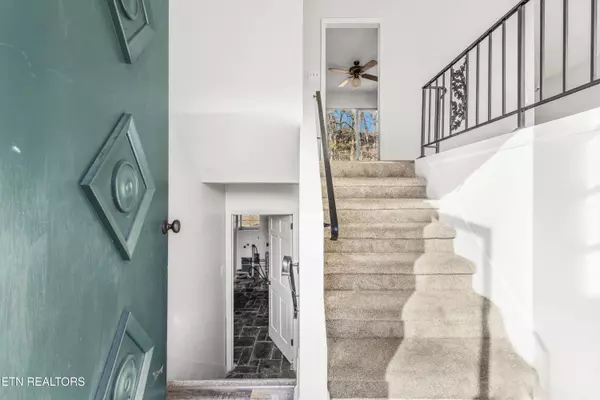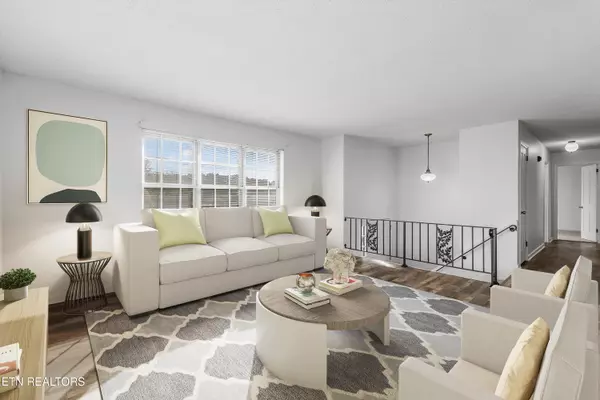8405 Sonesta DR Knoxville, TN 37938
3 Beds
2 Baths
1,782 SqFt
UPDATED:
12/03/2024 01:10 AM
Key Details
Property Type Single Family Home
Sub Type Residential
Listing Status Active
Purchase Type For Sale
Square Footage 1,782 sqft
Price per Sqft $179
Subdivision Wolf Lair Unit 1
MLS Listing ID 1283964
Style Traditional
Bedrooms 3
Full Baths 2
Originating Board East Tennessee REALTORS® MLS
Year Built 1976
Lot Size 0.400 Acres
Acres 0.4
Property Description
Location
State TN
County Knox County - 1
Area 0.4
Rooms
Family Room Yes
Other Rooms Basement Rec Room, LaundryUtility, Bedroom Main Level, Extra Storage, Family Room, Mstr Bedroom Main Level
Basement Partially Finished
Dining Room Eat-in Kitchen, Formal Dining Area
Interior
Interior Features Eat-in Kitchen
Heating Central, Electric
Cooling Central Cooling
Flooring Laminate, Carpet, Vinyl
Fireplaces Number 1
Fireplaces Type Stone, Wood Burning
Appliance Dishwasher, Microwave, Range
Heat Source Central, Electric
Laundry true
Exterior
Exterior Feature Windows - Aluminum, Deck
Parking Features Attached, Basement, Side/Rear Entry
Garage Spaces 2.0
Garage Description Attached, SideRear Entry, Basement, Attached
View Other
Total Parking Spaces 2
Garage Yes
Building
Lot Description Level
Faces Norris Freeway to Andersonville Pike to R York Road to L Inisbrook Way, to R Sonesta, home will be on the left, sign in yard.
Sewer Public Sewer
Water Public
Architectural Style Traditional
Structure Type Other,Wood Siding,Brick
Schools
Middle Schools Halls
High Schools Halls
Others
Restrictions Yes
Tax ID 019PC009
Energy Description Electric
Acceptable Financing Cash, Conventional
Listing Terms Cash, Conventional





