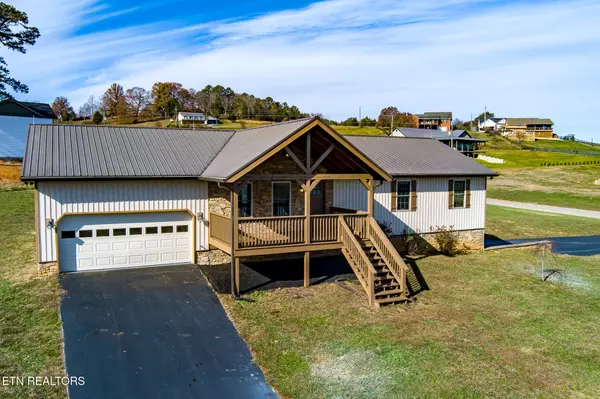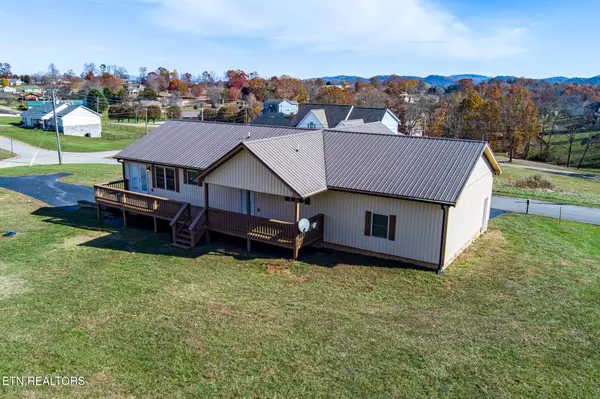140 Washita LN Rutledge, TN 37861
3 Beds
2 Baths
1,500 SqFt
UPDATED:
12/02/2024 08:39 PM
Key Details
Property Type Single Family Home
Sub Type Residential
Listing Status Active
Purchase Type For Sale
Square Footage 1,500 sqft
Price per Sqft $266
Subdivision Volunteer Overlook
MLS Listing ID 1283937
Style Craftsman
Bedrooms 3
Full Baths 2
Originating Board East Tennessee REALTORS® MLS
Year Built 2016
Lot Size 0.580 Acres
Acres 0.58
Property Description
As you step inside, you are greeted by a spacious and open layout that makes this home feel warm and inviting. The living room is bright and airy, with large windows framing breathtaking views of the nearby mountains and lake. It's the perfect space for relaxing or entertaining, with ample room for family gatherings or quiet evenings at home.
The kitchen is thoughtfully designed with functionality in mind, offering plenty of counter space, a large pantry, and modern appliances. Whether you're preparing meals for family or entertaining friends, this kitchen makes it easy to cook and entertain in style. The adjoining dining area provides a comfortable spot to enjoy meals while soaking in the natural beauty of the outdoors through large windows.
The main level features a comfortable master suite with a private en-suite bathroom, offering the perfect retreat after a long day. The two additional bedrooms are spacious and versatile, offering plenty of space for family, guests, or a home office. The second bathroom, conveniently located near the additional bedrooms, is well-appointed and easily accessible.
One of the standout features of this home is the massive 1,500 sqft unfinished basement. Whether you need extra storage, a workshop, or the opportunity to expand your living space, this basement provides limitless potential for customization. It's the perfect place to finish as a family room, home gym, or additional bedrooms—whatever fits your needs.
Step outside and enjoy the beauty of the natural surroundings. The lot provides plenty of space for gardening, outdoor entertaining on the covered back porch, or simply enjoying the fresh air and mountain views.
The property includes a 3-car garage (2-car lower level, 1 car main level), offering plenty of room for vehicles, boats, or outdoor equipment. The garage is perfect for anyone who needs extra space for hobbies or storage. The driveway provides ample space for additional parking.
One of the best features of this property is its proximity to Cherokee Lake, featuring lake views from your front porch and just two miles away at Grainger County Park, where you'll find public lake access and a boat ramp. Whether you're an avid boater, fisherman, or simply love spending time by the water, Cherokee Lake is a true gem in the area. You can easily spend your days on the water, exploring the lake's coves and shores, or enjoying a peaceful day fishing.
For nature lovers, the Great Smoky Mountains National Park is just an hour's drive away, offering endless opportunities for hiking, wildlife watching, and exploring the park's stunning natural beauty. Pigeon Forge and Gatlinburg, known for their attractions, shopping, and dining, are also within easy reach, making this property the perfect home base for weekend getaways and family vacations.
Despite its peaceful country setting, 140 Washita Lane offers quick and easy access to essential amenities. Knoxville, TN, is just 35 minutes away, Jefferson City is only 20 minutes away, while Morristown is 30 minutes from your door, giving you plenty of options for restaurants, shopping, and entertainment. Don't miss your chance to own this exceptional property. Contact us today to schedule a showing and experience the charm and tranquility of 140 Washita Lane for yourself!
Location
State TN
County Grainger County - 45
Area 0.58
Rooms
Family Room Yes
Other Rooms Basement Rec Room, LaundryUtility, Bedroom Main Level, Extra Storage, Family Room, Mstr Bedroom Main Level
Basement Unfinished
Interior
Interior Features Island in Kitchen, Eat-in Kitchen
Heating Heat Pump, Electric
Cooling Central Cooling
Flooring Laminate, Carpet, Vinyl, Tile
Fireplaces Type None
Appliance Dishwasher, Range, Self Cleaning Oven
Heat Source Heat Pump, Electric
Laundry true
Exterior
Exterior Feature Window - Energy Star, Porch - Covered, Deck, Doors - Energy Star
Parking Features Garage Door Opener, Attached, Basement, Main Level
Garage Spaces 3.0
Garage Description Attached, Basement, Garage Door Opener, Main Level, Attached
View Mountain View, Lake
Total Parking Spaces 3
Garage Yes
Building
Lot Description Corner Lot, Irregular Lot
Faces On I40 E Take exit 394 for US-11E/US-70 toward US-25W, Turn left onto US-11E N/US-25W S/US-70 E, Keep left to continue on US-11E N, Turn left onto Church view St, Continue onto Mill Springs Rd, Turn left onto TN-92 N, Turn right onto TN-375 N, Turn left onto Chippewa Ln, Turn left onto Washita Ln.
Sewer Septic Tank, Perc Test On File
Water Public
Architectural Style Craftsman
Structure Type Block,Frame,Other
Schools
Middle Schools Rutledge
High Schools Rutledge
Others
Restrictions Yes
Tax ID 069M A 050.00
Energy Description Electric





