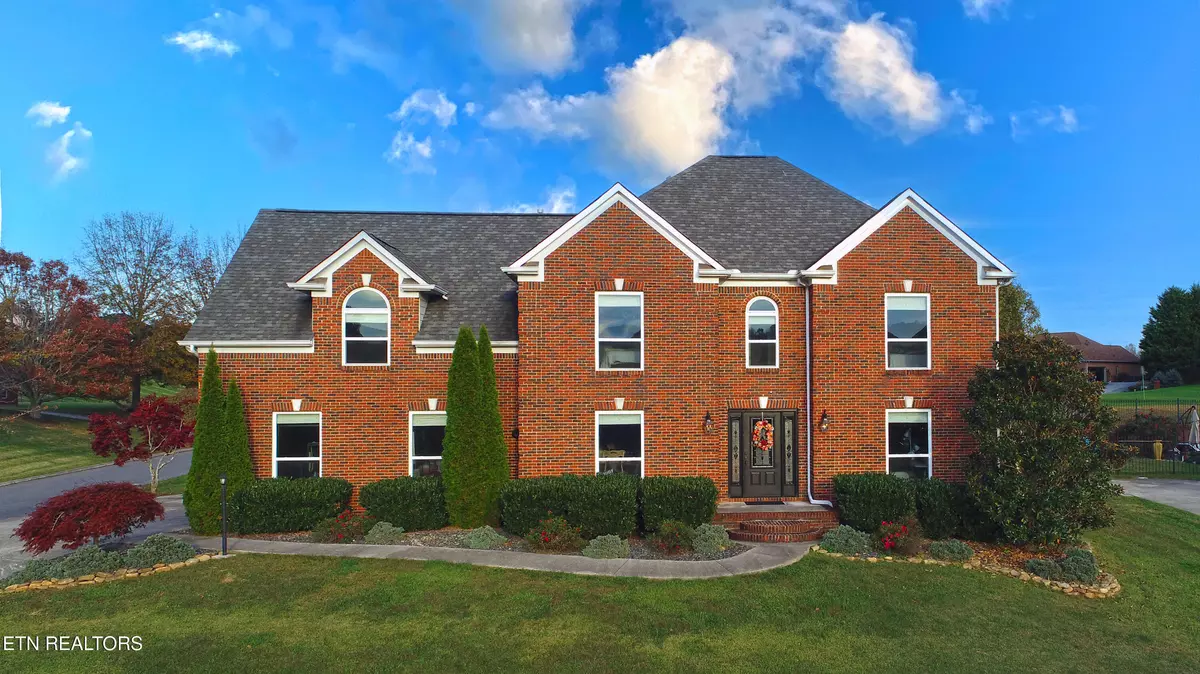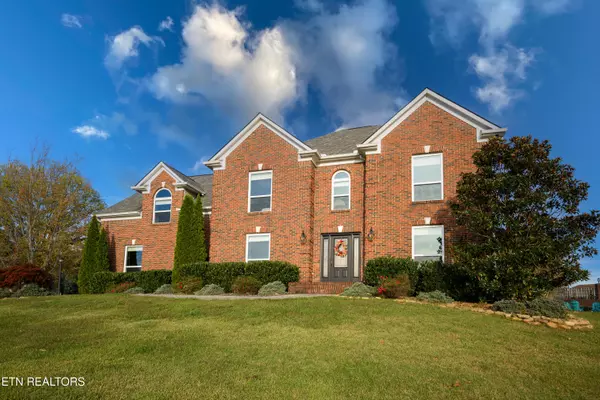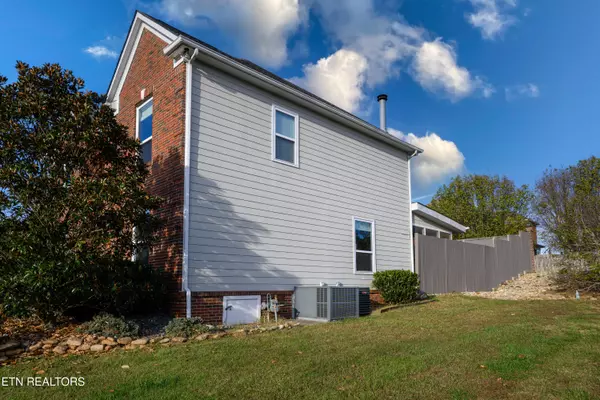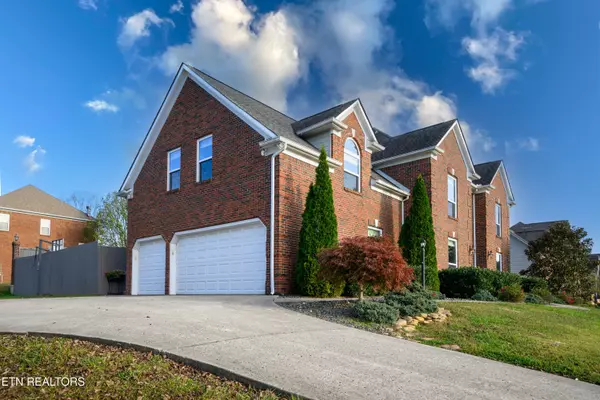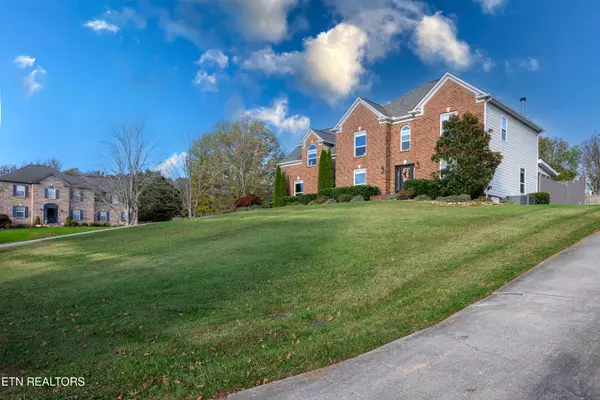GET MORE INFORMATION
$ 620,000
$ 620,000
7814 Stately Oaks LN Knoxville, TN 37938
4 Beds
3 Baths
3,099 SqFt
UPDATED:
Key Details
Sold Price $620,000
Property Type Single Family Home
Sub Type Residential
Listing Status Sold
Purchase Type For Sale
Square Footage 3,099 sqft
Price per Sqft $200
Subdivision Nine Oaks
MLS Listing ID 1283867
Sold Date 01/09/25
Style Traditional
Bedrooms 4
Full Baths 2
Half Baths 1
HOA Fees $3/ann
Originating Board East Tennessee REALTORS® MLS
Year Built 1996
Lot Size 0.370 Acres
Acres 0.37
Lot Dimensions 142.69 x 110 x IRR
Property Description
Location
State TN
County Knox County - 1
Area 0.37
Rooms
Other Rooms LaundryUtility, 2nd Rec Room, Office, Great Room
Basement Crawl Space
Dining Room Breakfast Bar, Eat-in Kitchen, Formal Dining Area
Interior
Interior Features Island in Kitchen, Pantry, Walk-In Closet(s), Breakfast Bar, Eat-in Kitchen
Heating Central, Natural Gas
Cooling Central Cooling
Flooring Hardwood, Tile
Fireplaces Number 1
Fireplaces Type Brick, Gas Log
Appliance Dishwasher, Disposal, Microwave, Range, Self Cleaning Oven
Heat Source Central, Natural Gas
Laundry true
Exterior
Exterior Feature Windows - Insulated, Fence - Privacy, Fenced - Yard, Pool - Swim (Ingrnd), Porch - Covered, Porch - Screened
Parking Features Attached
Garage Spaces 3.0
Garage Description Attached, Attached
View Other
Total Parking Spaces 3
Garage Yes
Building
Lot Description Corner Lot
Faces Take I-75 Emory Rd, head towards Halls 3 miles. Left onto Pelleaux Rd. Right onto Whispering Oaks, 2nd right onto Stately Oaks LN, SOP ( you might have to spell it in the GPS as Stately).
Sewer Public Sewer
Water Public
Architectural Style Traditional
Structure Type Other,Wood Siding,Brick,Frame
Schools
Middle Schools Halls
High Schools Halls
Others
Restrictions Yes
Tax ID 038AA011
Energy Description Gas(Natural)

