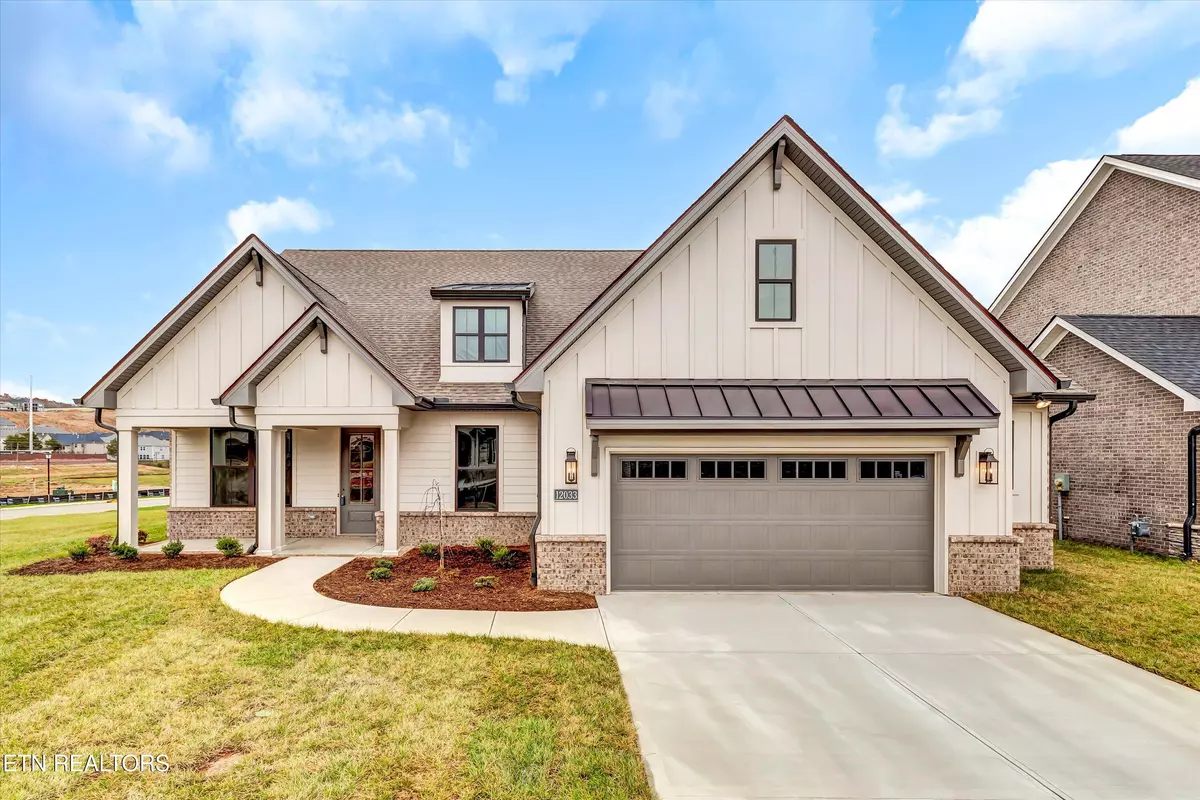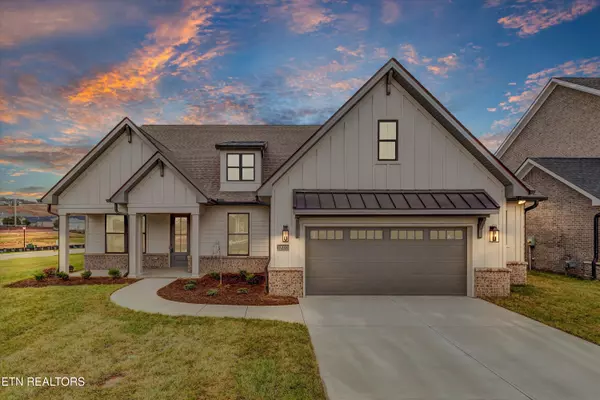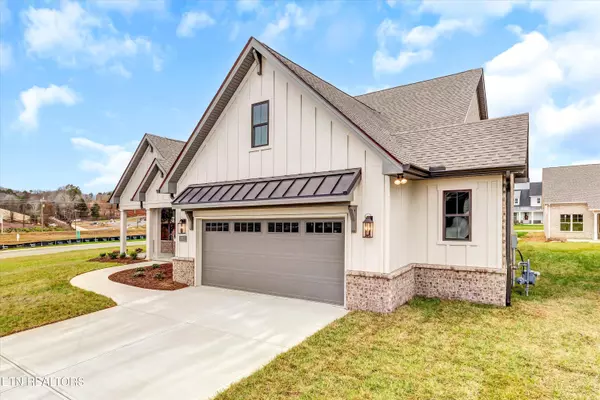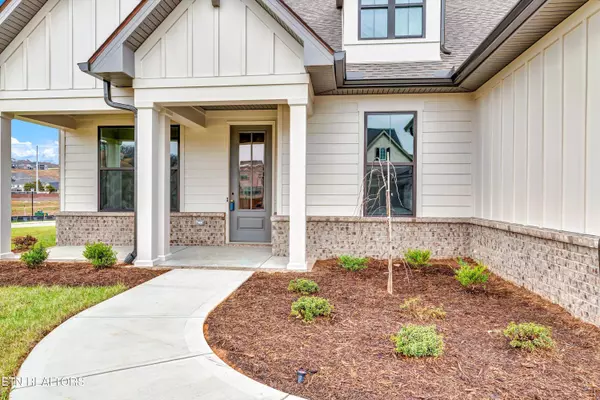12033 Deer Crossing Dr Knoxville, TN 37932
3 Beds
3 Baths
2,822 SqFt
OPEN HOUSE
Sun Jan 19, 2:00pm - 5:00pm
UPDATED:
01/19/2025 07:41 AM
Key Details
Property Type Single Family Home
Sub Type Residential
Listing Status Active
Purchase Type For Sale
Square Footage 2,822 sqft
Price per Sqft $301
Subdivision Ironwood
MLS Listing ID 1283853
Style Traditional
Bedrooms 3
Full Baths 3
HOA Fees $660/qua
Originating Board East Tennessee REALTORS® MLS
Year Built 2025
Lot Size 0.260 Acres
Acres 0.26
Property Description
Location
State TN
County Knox County - 1
Area 0.26
Rooms
Basement Slab
Interior
Interior Features Island in Kitchen, Pantry, Walk-In Closet(s)
Heating Central, Natural Gas, Electric
Cooling Central Cooling, Ceiling Fan(s)
Flooring Carpet, Hardwood, Tile
Fireplaces Number 1
Fireplaces Type Gas Log
Appliance Dishwasher, Gas Stove, Microwave, Range, Self Cleaning Oven, Smoke Detector, Tankless Wtr Htr
Heat Source Central, Natural Gas, Electric
Exterior
Exterior Feature Irrigation System, Windows - Insulated, Porch - Covered, Prof Landscaped
Parking Features Garage Door Opener, Main Level
Garage Spaces 2.0
Garage Description Garage Door Opener, Main Level
Total Parking Spaces 2
Garage Yes
Building
Lot Description Cul-De-Sac, Corner Lot, Level
Faces From Pellissippi Pkwy, go west on Hardin Valley Rd approx 4 miles and turn right on Muddy Creek Ln. Immediately take first right into Ironwood which is Deer Crossing Dr. This is temporary entrance. House is on the left
Sewer Public Sewer
Water Public
Architectural Style Traditional
Structure Type Fiber Cement,Vinyl Siding,Brick
Schools
Middle Schools Hardin Valley
High Schools Hardin Valley Academy
Others
HOA Fee Include Trash
Restrictions Yes
Energy Description Electric, Gas(Natural)
Acceptable Financing New Loan
Listing Terms New Loan





