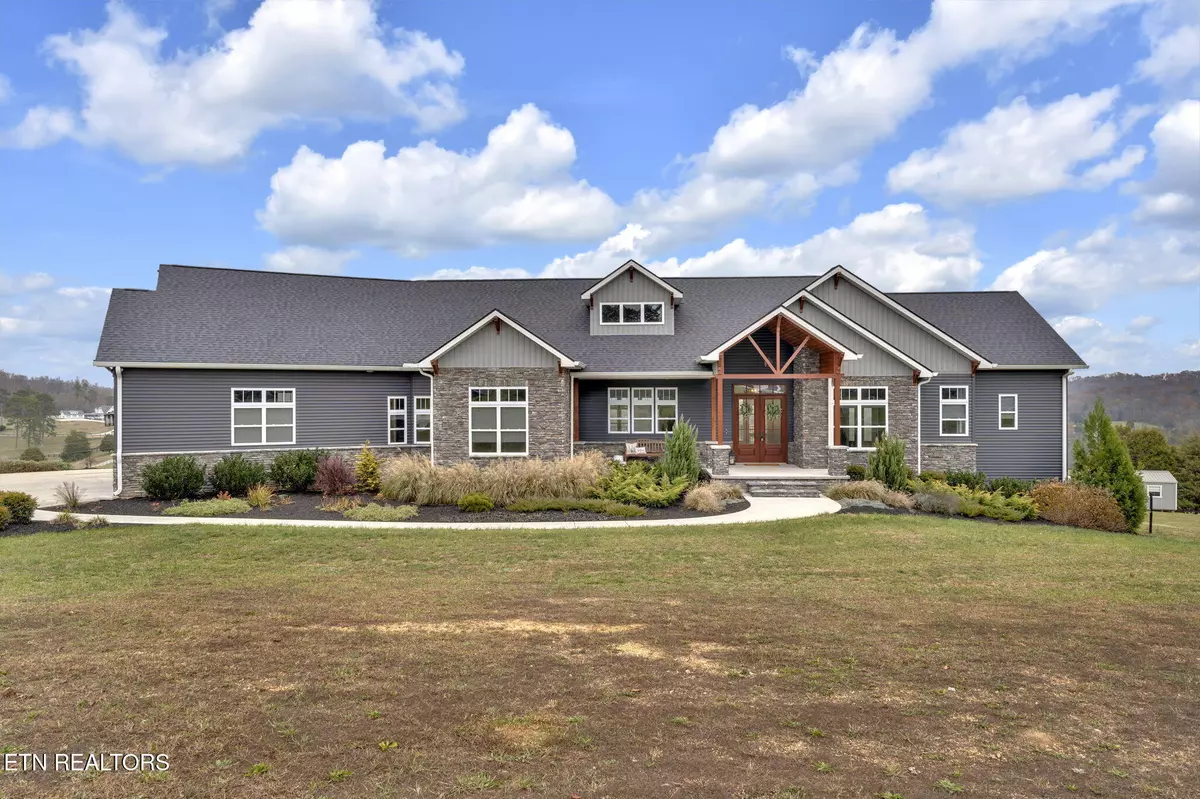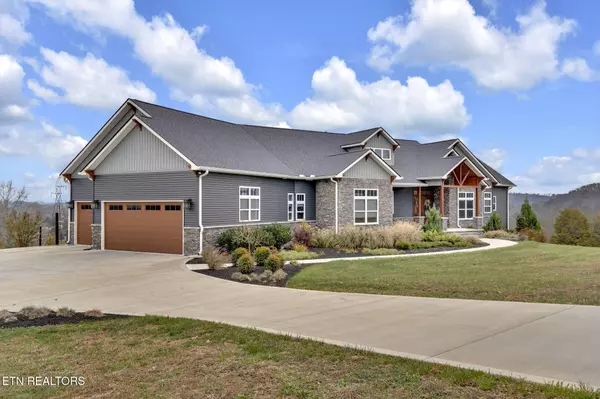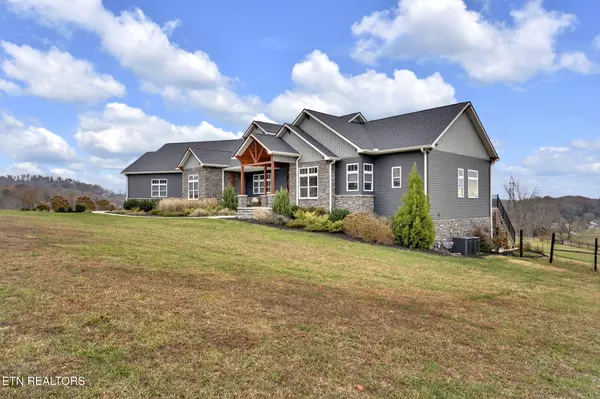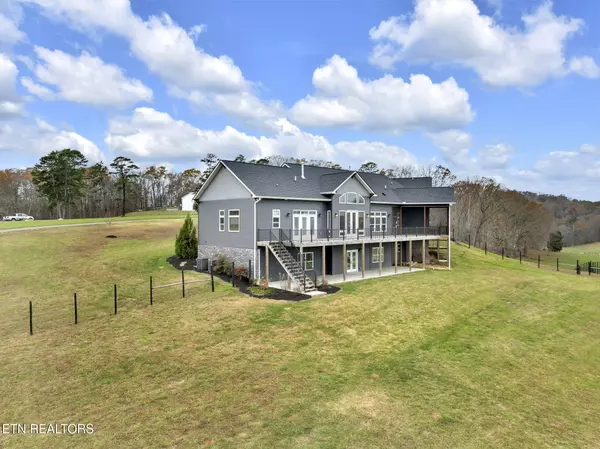186 Galilean Rd Kingston, TN 37763
3 Beds
4 Baths
3,324 SqFt
UPDATED:
12/04/2024 10:46 PM
Key Details
Property Type Single Family Home
Sub Type Residential
Listing Status Pending
Purchase Type For Sale
Square Footage 3,324 sqft
Price per Sqft $391
Subdivision Oak Farm
MLS Listing ID 1283829
Style Craftsman,Traditional
Bedrooms 3
Full Baths 3
Half Baths 1
Originating Board East Tennessee REALTORS® MLS
Year Built 2022
Lot Size 5.850 Acres
Acres 5.85
Property Description
The expansive oversized garage includes space for a workshop, while the inviting foyer leads into the main living area with soaring vaulted ceilings and a stone-accented gas fireplace. Large windows flood the space with natural light, showcasing your private East Tennessee acreage. The gourmet kitchen boasts high-end quartz countertops, a gas range, and a striking backsplash, with abundant counter space and a walk-in pantry.
This custom home has every detail in mind - kitchen island pendants, stone stacked fireplace with raised hearth, oversized back deck with a vaulted screened in section for those gorgeous Tennessee evenings. Each bedroom has hardwood flooring throughout with tall ceilings. The upstairs bonus room has a full bathroom. The primary suite features a gorgeous claw foot soaking tub with an incredible tiled shower. The primary closet is sure to impress with its large space and built in shelving.
The laundry room will turn the chore of laundry into a joy - with natural light, quartz countertops, utility sink and cabinets with shelving. From the garage, there is a mudroom/drop zone with a place for shoes and coats. With too many upgrades to list, this home offers both privacy and room to entertain in style. Schedule your private showing today!
Location
State TN
County Roane County - 31
Area 5.85
Rooms
Family Room Yes
Other Rooms Basement Rec Room, LaundryUtility, Bedroom Main Level, Extra Storage, Office, Family Room, Mstr Bedroom Main Level
Basement Unfinished, Walkout
Dining Room Eat-in Kitchen
Interior
Interior Features Cathedral Ceiling(s), Island in Kitchen, Pantry, Walk-In Closet(s), Eat-in Kitchen
Heating Central, Forced Air, Natural Gas, Electric
Cooling Central Cooling
Flooring Hardwood, Tile
Fireplaces Number 1
Fireplaces Type Gas, Stone
Appliance Dishwasher, Disposal, Microwave, Range, Refrigerator, Smoke Detector, Tankless Wtr Htr
Heat Source Central, Forced Air, Natural Gas, Electric
Laundry true
Exterior
Exterior Feature Irrigation System, Windows - Vinyl, Fence - Wood, Porch - Covered, Porch - Screened, Deck
Parking Features Side/Rear Entry
Garage Spaces 3.0
Garage Description SideRear Entry
View Mountain View, Country Setting
Total Parking Spaces 3
Garage Yes
Building
Lot Description Private, Level, Rolling Slope
Faces From I-40, Exit 355 (Lawnville Rd) Turn Left onto Ladd Landing to Right on High Point Orchard to Right on Galilean. Property is on right - driveway with open gate.
Sewer Septic Tank
Water Public
Architectural Style Craftsman, Traditional
Additional Building Storage
Structure Type Stone,Vinyl Siding,Frame
Schools
Middle Schools Kingston
High Schools Roane County
Others
Restrictions Yes
Tax ID 048 013.11
Energy Description Electric, Gas(Natural)
Acceptable Financing Cash, Conventional
Listing Terms Cash, Conventional





