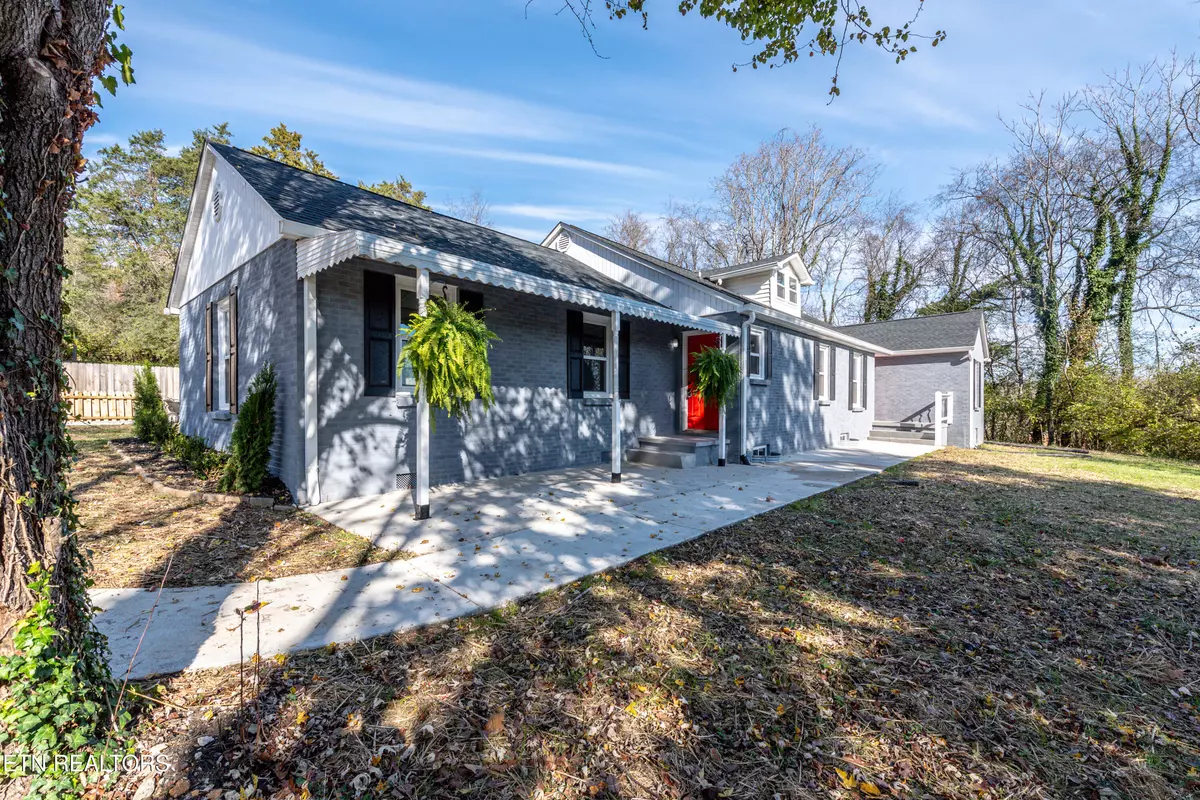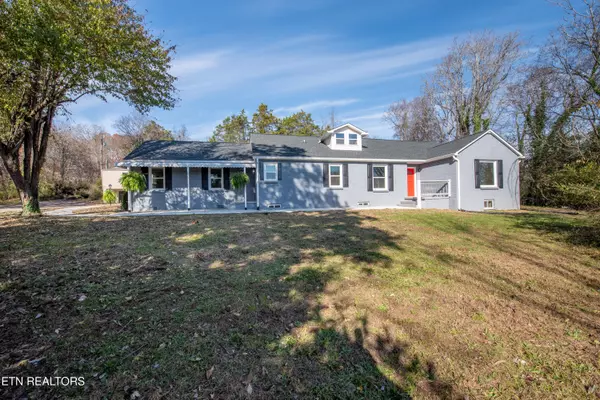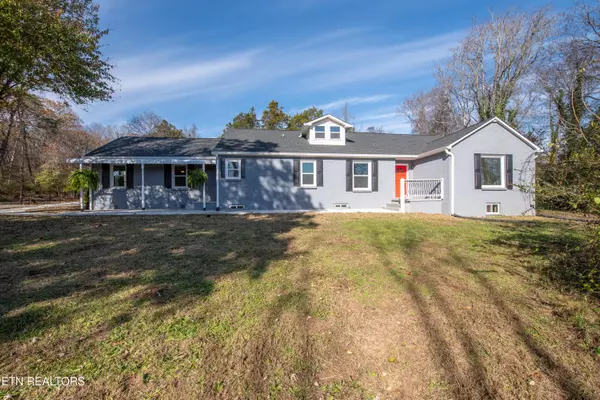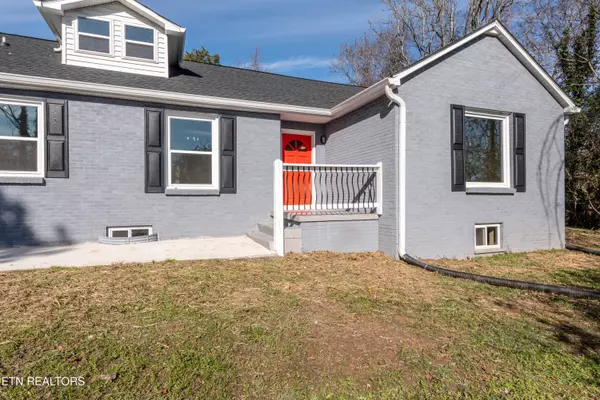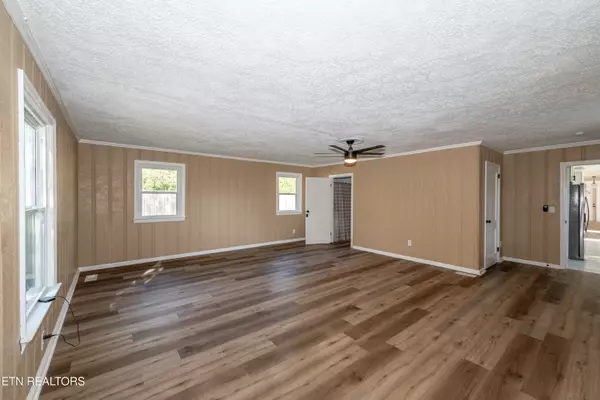311 Potter Rd Clinton, TN 37716
5 Beds
4 Baths
4,850 SqFt
UPDATED:
12/23/2024 04:30 PM
Key Details
Property Type Single Family Home
Sub Type Residential
Listing Status Active
Purchase Type For Sale
Square Footage 4,850 sqft
Price per Sqft $121
MLS Listing ID 1283822
Style Traditional
Bedrooms 5
Full Baths 3
Half Baths 1
Originating Board East Tennessee REALTORS® MLS
Year Built 1958
Lot Size 0.550 Acres
Acres 0.55
Lot Dimensions 150M X 182 M IRR
Property Description
Discover this beautifully renovated 5-bedroom, 3 1/2 bath home nestled in the heart of Clinton, Tennessee. From the moment you step inside, you're greeted by a spacious living room perfect for both relaxation and entertaining. The brand-new kitchen is a chef's dream, featuring elegant granite countertops, a farmhouse sink with built-in accessories, and a complete suite of stainless-steel appliances. A generous pantry cabinet ensures ample storage for all your needs.
The oversized primary suite offers a private retreat with its own en-suite, while three additional bedrooms provide comfort and space for family and guests, all featuring plush new carpeting.
Upstairs, a finished bonus room with 2 closets offers endless possibilities—ideal for a 6th bedroom, home office, craft room, or game room. This area is complemented by a brand-new heating and air system for year-round comfort.
The basement presents an incredible additional living area with its own private entrance complete with its own bedroom, bathroom, living room, and kitchen. The kitchen boasts a breakfast bar, new stainless-steel appliances, butcher block countertop, and sleek cabinetry. The basement also includes updated hardware, doors, and a NEW dedicated split HVAC system.
This home is packed with updates:
• New main HVAC system
• New ceiling fans
• New energy-efficient windows
• New water heater
• New electrical panel and
fixtures
• New luxury waterproof vinyl
plank flooring, carpet and tile
throughout
• Newer roof, gutters, and soffit
Dehumidifier drains to exterior
Step outside to enjoy your screened-in porch, where you can savor your morning coffee or unwind with an evening drink while overlooking the level .55 acre yard.
This home seamlessly blends modern upgrades with timeless charm. Schedule your showing today to experience it for yourself!
Location
State TN
County Anderson County - 30
Area 0.55
Rooms
Other Rooms Basement Rec Room, LaundryUtility, 2nd Rec Room, Addl Living Quarter, Bedroom Main Level, Extra Storage, Office, Mstr Bedroom Main Level, Split Bedroom
Basement Finished, Plumbed, Walkout
Dining Room Breakfast Bar, Eat-in Kitchen, Formal Dining Area
Interior
Interior Features Pantry, Breakfast Bar, Eat-in Kitchen
Heating Central, Electric
Cooling Central Cooling, Ceiling Fan(s), Window Unit(s)
Flooring Carpet, Hardwood, Vinyl, Tile
Fireplaces Type None
Appliance Dishwasher, Microwave, Range, Refrigerator, Self Cleaning Oven, Smoke Detector
Heat Source Central, Electric
Laundry true
Exterior
Exterior Feature Windows - Vinyl, Windows - Insulated, Porch - Covered, Porch - Screened
Parking Features Main Level, Off-Street Parking
Garage Description Main Level, Off-Street Parking
View Country Setting
Garage No
Building
Lot Description Irregular Lot, Level
Faces Get on I-40 E/I-75 N 1 min (0.5 mi) Continue on I-40 E/I-75 N. Take Exit 385 and I-640 E/I-75 N to TN-62 E/Western Ave. Take exit 1 from I-640 E/I-75 N 3 min (3.2 mi) Take Pleasant Ridge Rd to US-25W N 10 min (4.6 mi) Turn left after Taco Bell (on the right) Pass by Advance Auto Parts (on the right in 1.4 mi) 15 min (10.4 mi) Continue on Edgewood Ave. Drive to Potter Rd
Sewer Public Sewer
Water Public
Architectural Style Traditional
Structure Type Brick
Schools
Middle Schools Clinton
High Schools Clinton
Others
Restrictions No
Tax ID 074I A 022.00
Energy Description Electric

