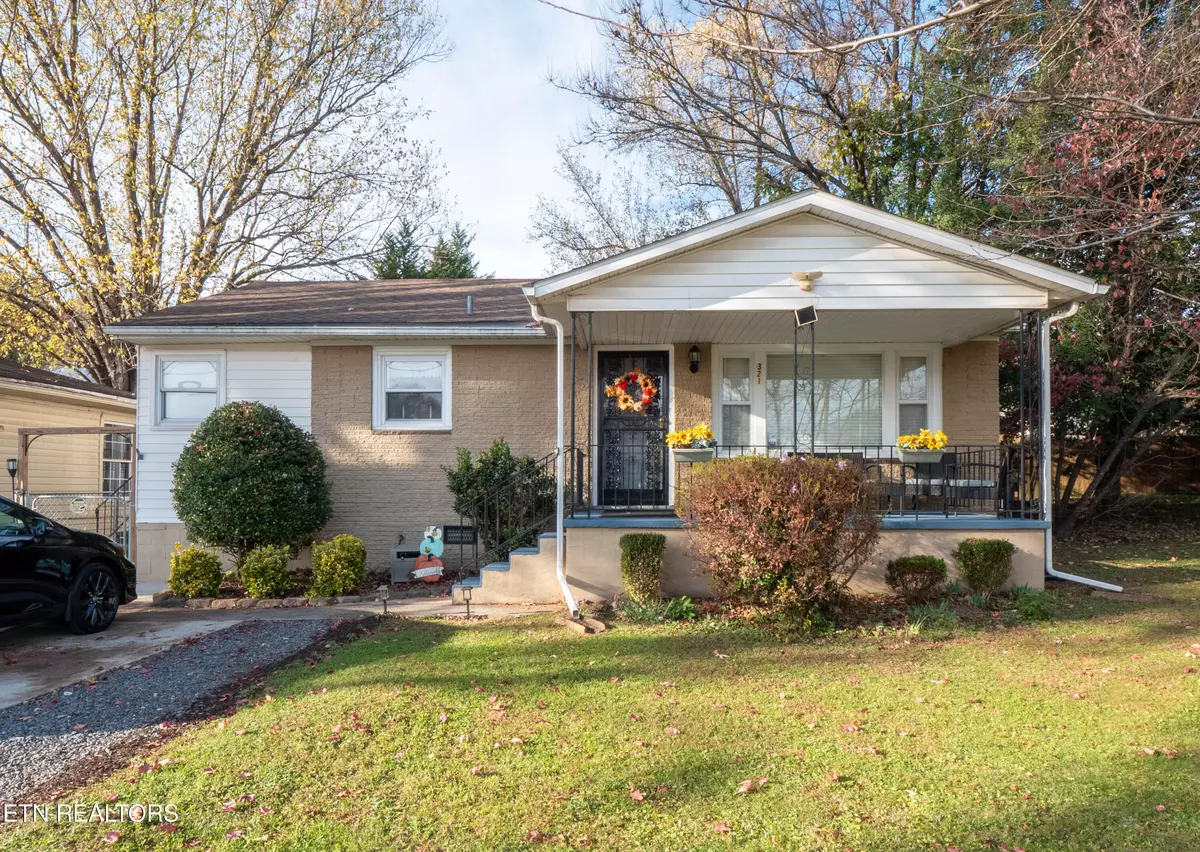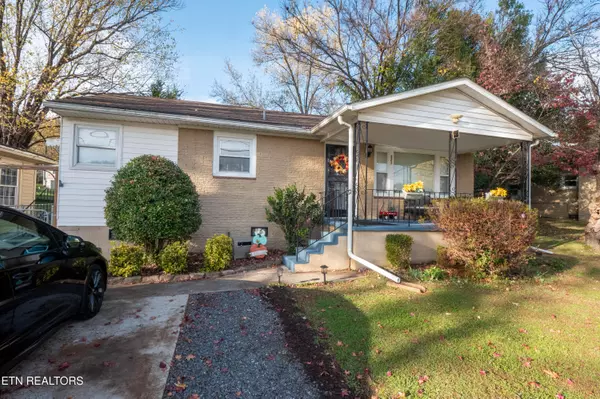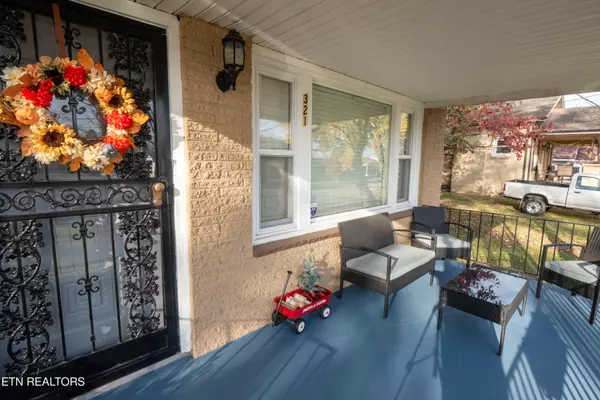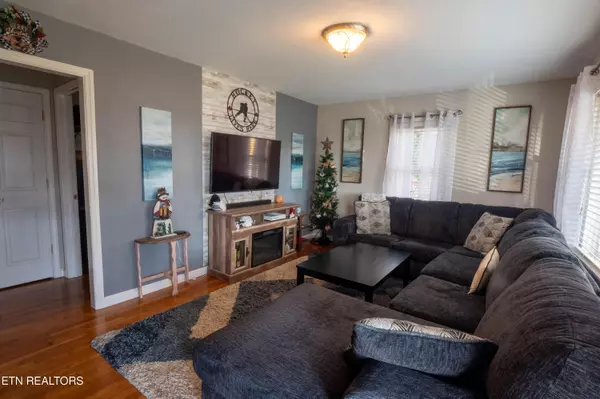321 Cedar Ave Knoxville, TN 37917
3 Beds
2 Baths
1,188 SqFt
UPDATED:
01/20/2025 08:12 PM
Key Details
Property Type Single Family Home
Sub Type Residential
Listing Status Active
Purchase Type For Sale
Square Footage 1,188 sqft
Price per Sqft $265
Subdivision Linwood 1St Add
MLS Listing ID 1283819
Style Traditional
Bedrooms 3
Full Baths 2
Originating Board East Tennessee REALTORS® MLS
Year Built 1954
Lot Size 7,405 Sqft
Acres 0.17
Lot Dimensions 50 x 150
Property Description
Location
State TN
County Knox County - 1
Area 0.17
Rooms
Other Rooms Bedroom Main Level, Mstr Bedroom Main Level
Basement Crawl Space
Dining Room Eat-in Kitchen
Interior
Interior Features Eat-in Kitchen
Heating Central, Natural Gas, Electric
Cooling Central Cooling
Flooring Laminate, Carpet, Hardwood
Fireplaces Type None
Appliance Dishwasher, Disposal, Microwave, Range, Smoke Detector
Heat Source Central, Natural Gas, Electric
Exterior
Exterior Feature Windows - Vinyl, Windows - Insulated, Patio, Porch - Covered, Fence - Chain
Parking Features Off-Street Parking
Garage Description Off-Street Parking
View Other
Porch true
Garage No
Building
Lot Description Level
Faces 275 North to Central/Heiskell. Turn right on Heiskell to left on Bruhin to immediate right on Cedar Ave. Home on left
Sewer Public Sewer
Water Public
Architectural Style Traditional
Additional Building Storage
Structure Type Vinyl Siding,Other,Brick
Schools
Middle Schools Whittle Springs
High Schools Fulton
Others
Restrictions No
Tax ID 081BD022
Energy Description Electric, Gas(Natural)





