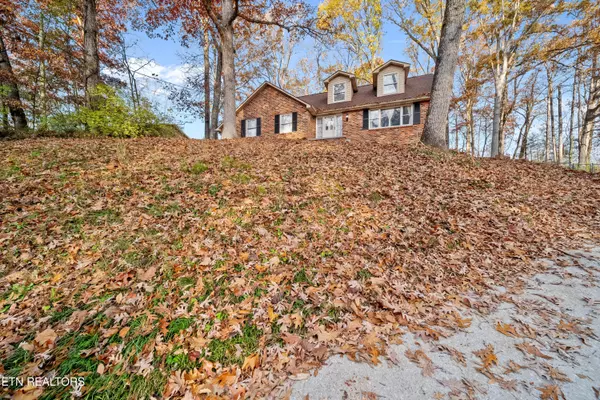8027 Camberley DR Powell, TN 37849
4 Beds
3 Baths
2,523 SqFt
UPDATED:
12/26/2024 08:39 PM
Key Details
Property Type Single Family Home
Sub Type Residential
Listing Status Active
Purchase Type For Sale
Square Footage 2,523 sqft
Price per Sqft $190
Subdivision Broadacres Unit 11
MLS Listing ID 1283752
Style Traditional
Bedrooms 4
Full Baths 2
Half Baths 1
Originating Board East Tennessee REALTORS® MLS
Year Built 1975
Lot Size 0.680 Acres
Acres 0.68
Lot Dimensions 120M X 246.81 X IRR
Property Description
Location
State TN
County Knox County - 1
Area 0.68
Rooms
Family Room Yes
Other Rooms LaundryUtility, DenStudy, 2nd Rec Room, Bedroom Main Level, Breakfast Room, Family Room
Basement Unfinished
Dining Room Breakfast Bar, Eat-in Kitchen, Formal Dining Area
Interior
Interior Features Island in Kitchen, Walk-In Closet(s), Breakfast Bar, Eat-in Kitchen
Heating Central, Electric
Cooling Central Cooling, Ceiling Fan(s)
Flooring Laminate, Carpet, Tile
Fireplaces Number 1
Fireplaces Type Brick, Wood Burning
Appliance Dishwasher, Disposal, Microwave, Range, Refrigerator, Smoke Detector
Heat Source Central, Electric
Laundry true
Exterior
Exterior Feature Windows - Wood, Porch - Covered, Porch - Screened, Fence - Chain, Deck
Parking Features Attached, Basement, Side/Rear Entry
Garage Spaces 2.0
Garage Description Attached, SideRear Entry, Basement, Attached
Pool true
Amenities Available Pool
View Other
Total Parking Spaces 2
Garage Yes
Building
Lot Description Wooded, Irregular Lot
Faces From W Emory Road, take a Right onto Lancashire Blvd, Right onto Berkshire Blvd, Right onto Camberley. House on Left
Sewer Public Sewer
Water Public
Architectural Style Traditional
Additional Building Workshop
Structure Type Vinyl Siding,Other,Brick
Schools
Middle Schools Powell
High Schools Powell
Others
Restrictions Yes
Tax ID 056HB005
Energy Description Electric





