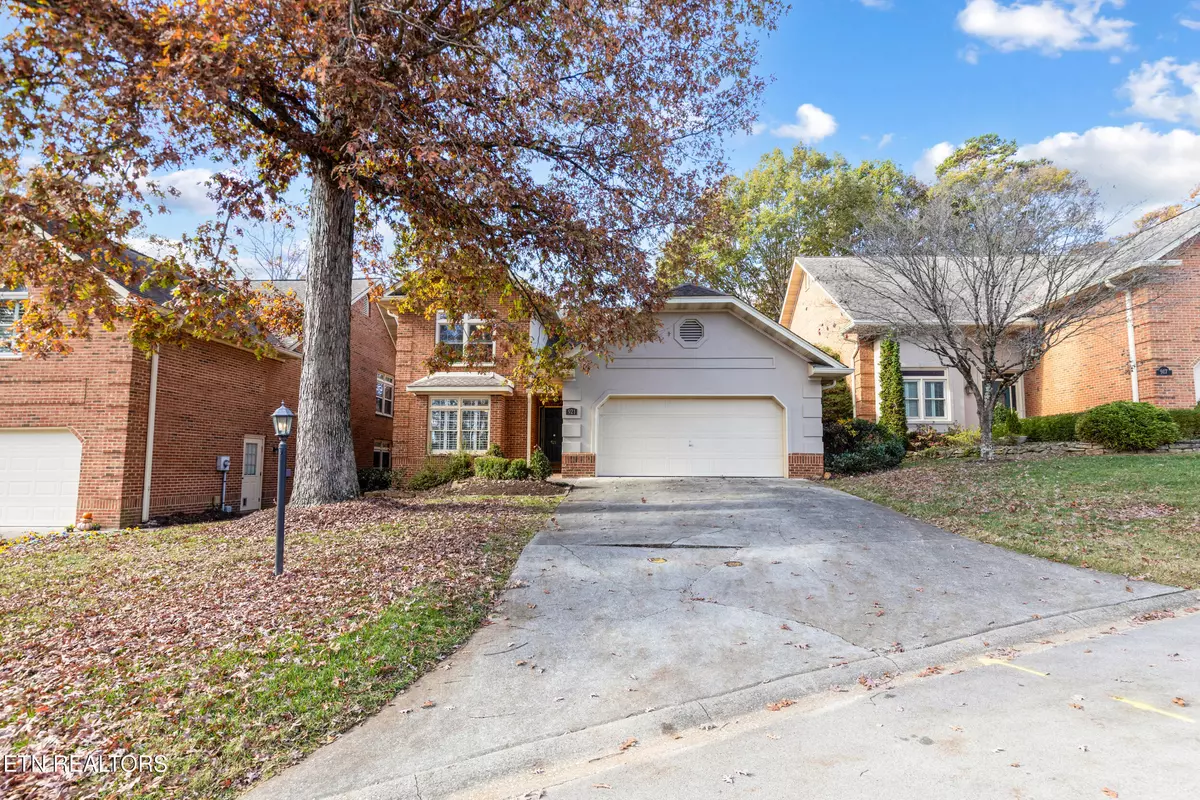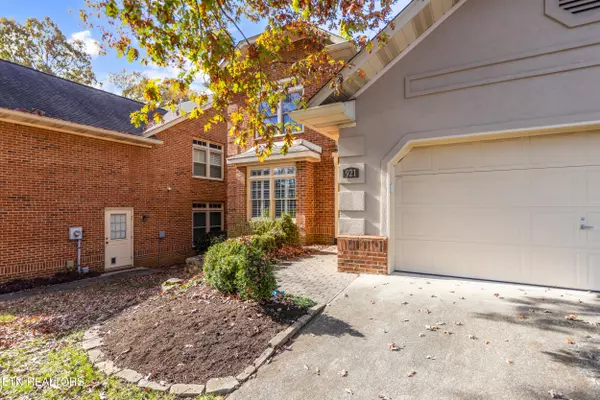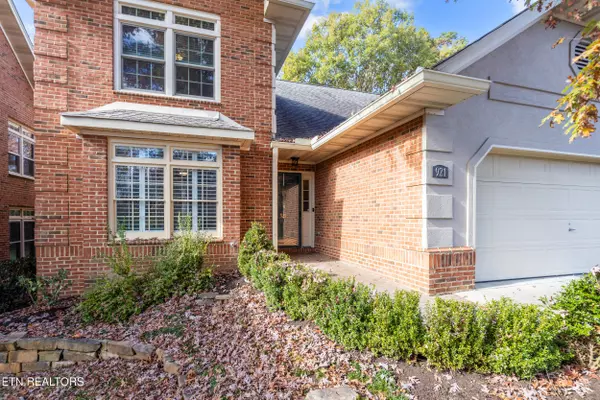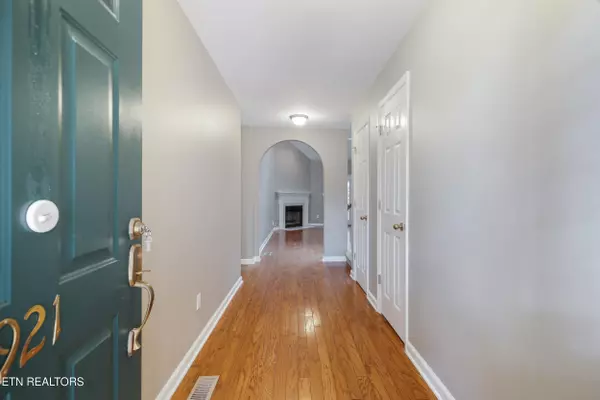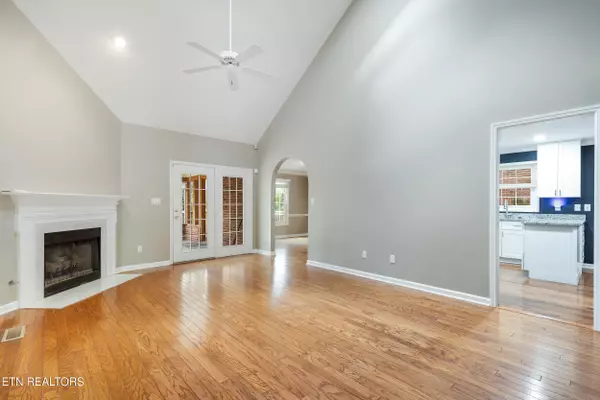921 Heather WAY Knoxville, TN 37919
3 Beds
4 Baths
2,300 SqFt
UPDATED:
12/01/2024 08:15 AM
Key Details
Property Type Single Family Home
Sub Type Residential
Listing Status Active
Purchase Type For Sale
Square Footage 2,300 sqft
Price per Sqft $217
Subdivision Highland Point Resub
MLS Listing ID 1283722
Style Traditional
Bedrooms 3
Full Baths 3
Half Baths 1
HOA Fees $295/mo
Originating Board East Tennessee REALTORS® MLS
Year Built 1993
Lot Size 10,018 Sqft
Acres 0.23
Lot Dimensions 52.18 X 176.55 X IRR
Property Description
Location
State TN
County Knox County - 1
Area 0.23
Rooms
Other Rooms Sunroom, Bedroom Main Level, Extra Storage, Breakfast Room, Great Room, Mstr Bedroom Main Level
Basement Crawl Space
Dining Room Eat-in Kitchen, Formal Dining Area
Interior
Interior Features Cathedral Ceiling(s), Walk-In Closet(s), Eat-in Kitchen
Heating Central, Natural Gas, Electric
Cooling Central Cooling, Ceiling Fan(s)
Flooring Carpet, Hardwood, Tile
Fireplaces Number 1
Fireplaces Type Gas Log
Appliance Dishwasher, Dryer, Microwave, Range, Refrigerator, Self Cleaning Oven, Smoke Detector, Washer
Heat Source Central, Natural Gas, Electric
Exterior
Exterior Feature Patio, Porch - Screened, Deck
Parking Features Garage Door Opener
Garage Spaces 2.0
Garage Description Garage Door Opener
Pool true
Amenities Available Clubhouse, Pool
View Country Setting, Wooded
Porch true
Total Parking Spaces 2
Garage Yes
Building
Lot Description Wooded
Faces From Westland Dr., turn left or right on to Highland Point Dr., right on to Thistle lane and left on to Heather Way. No SOP.
Sewer Public Sewer
Water Public
Architectural Style Traditional
Structure Type Stucco,Brick
Schools
Middle Schools Bearden
High Schools West
Others
HOA Fee Include All Amenities,Grounds Maintenance
Restrictions Yes
Tax ID 133GG067
Energy Description Electric, Gas(Natural)

