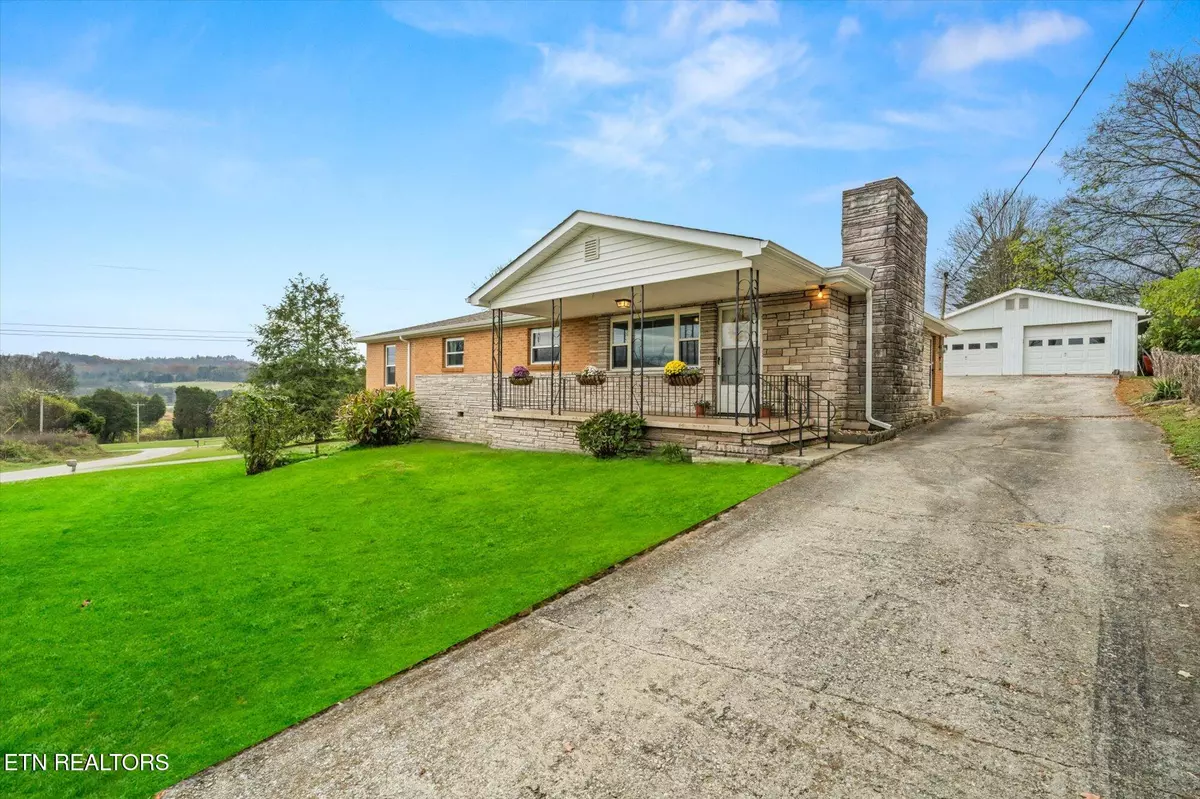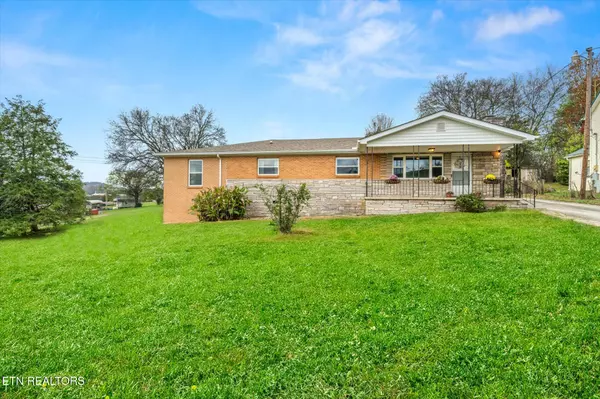121 Kiser Rd Friendsville, TN 37737
3 Beds
1 Bath
1,853 SqFt
UPDATED:
12/12/2024 02:49 PM
Key Details
Property Type Single Family Home
Sub Type Residential
Listing Status Pending
Purchase Type For Sale
Square Footage 1,853 sqft
Price per Sqft $156
MLS Listing ID 1283702
Style Traditional
Bedrooms 3
Full Baths 1
Originating Board East Tennessee REALTORS® MLS
Year Built 1920
Lot Size 0.360 Acres
Acres 0.36
Property Description
The home features natural hardwood floors in the living room and bedrooms, while the kitchen has been completely remodeled with stylish laminate flooring and updated cabinetry. The bathroom has also been tastefully renovated, making the space move-in ready. Recent upgrades include replumbed supply lines, a new septic system, new well, new water heater, and a new roof installed in 2022.
For added comfort, this home is equipped with a Culligan-installed soft water system with UV filters, as well as a reverse osmosis system, ensuring excellent water quality throughout. Enjoy cozy nights in front of the wood stove fireplace or relax in the spacious recreational room, which features plush carpeting for comfort.
The kitchen is part of the original 1920 structure, offering charming historical character, while the rest of the home was built in 1960, blending modern updates with timeless appeal. A detached 2-car garage provides ample space for storage, vehicles, or a workshop.
Just a short distance from PJ's Landing boat ramp (less than a mile away), this home is perfect for those who love boating, fishing, and exploring outdoors. Additionally, you're conveniently located near shopping, dining, and the stunning Smoky Mountains, making it the ideal location for year-round enjoyment.
Don't miss the chance to own this peaceful, updated retreat - schedule your showing today!
Location
State TN
County Blount County - 28
Area 0.36
Rooms
Family Room Yes
Other Rooms LaundryUtility, Bedroom Main Level, Extra Storage, Family Room, Mstr Bedroom Main Level
Basement Crawl Space
Dining Room Eat-in Kitchen
Interior
Interior Features Eat-in Kitchen
Heating Central, Electric
Cooling Central Cooling
Flooring Laminate, Carpet, Hardwood
Fireplaces Number 1
Fireplaces Type Masonry, Wood Burning, Wood Burning Stove
Window Features Drapes
Appliance Dishwasher, Dryer, Microwave, Range, Refrigerator, Smoke Detector, Washer
Heat Source Central, Electric
Laundry true
Exterior
Exterior Feature Windows - Insulated, Porch - Covered
Parking Features Designated Parking, Detached, Main Level, Off-Street Parking
Garage Description Detached, Main Level, Off-Street Parking, Designated Parking
View Mountain View
Garage No
Building
Lot Description Irregular Lot, Level
Faces From Lenoir City, US-321N to LEFT onto Marble Hill Road, RIGHT onto Kiser Station Road, LEFT onto Kiser Road. Home is on the LEFT.
Sewer Septic Tank
Water Private
Architectural Style Traditional
Structure Type Brick
Schools
Middle Schools Union Grove
High Schools William Blount
Others
Restrictions No
Tax ID 053 001.02
Energy Description Electric





