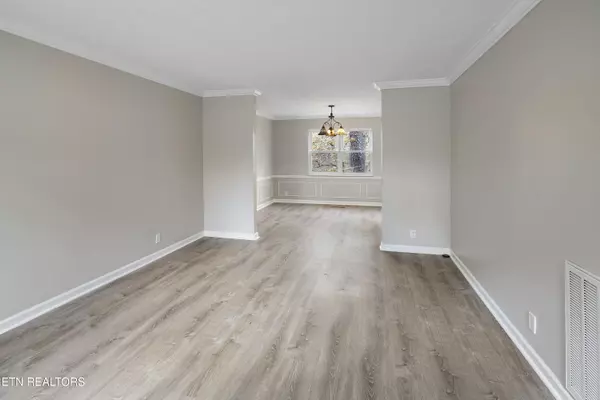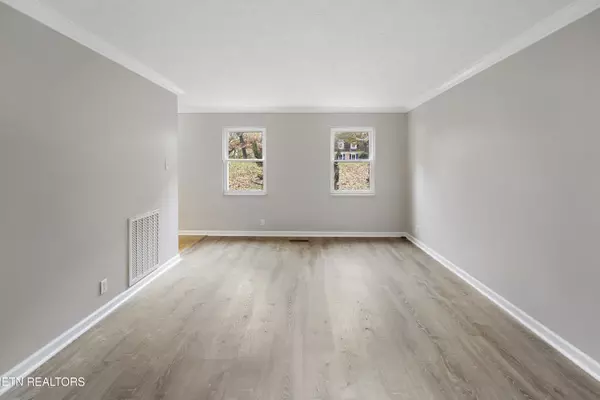11703 Monticello DR Knoxville, TN 37934
4 Beds
3 Baths
2,220 SqFt
UPDATED:
01/19/2025 02:12 PM
Key Details
Property Type Single Family Home
Sub Type Residential
Listing Status Active
Purchase Type For Sale
Square Footage 2,220 sqft
Price per Sqft $236
Subdivision Village Green Unit 12
MLS Listing ID 1283679
Style Traditional
Bedrooms 4
Full Baths 2
Half Baths 1
HOA Fees $525/ann
Originating Board East Tennessee REALTORS® MLS
Year Built 1980
Lot Size 0.510 Acres
Acres 0.51
Lot Dimensions 108M X 204.6 X IRR
Property Description
Location
State TN
County Knox County - 1
Area 0.51
Rooms
Family Room Yes
Other Rooms LaundryUtility, Bedroom Main Level, Extra Storage, Family Room
Basement Crawl Space
Dining Room Formal Dining Area, Breakfast Room
Interior
Interior Features Pantry, Walk-In Closet(s)
Heating Central, Electric
Cooling Central Cooling
Flooring Laminate, Carpet, Hardwood
Fireplaces Number 1
Fireplaces Type Masonry, Wood Burning Stove
Appliance Dishwasher, Microwave, Range, Refrigerator, Smoke Detector
Heat Source Central, Electric
Laundry true
Exterior
Exterior Feature Windows - Vinyl, Windows - Insulated, Porch - Covered, Prof Landscaped, Deck
Parking Features Garage Door Opener, Attached, Main Level
Garage Spaces 2.0
Garage Description Attached, Garage Door Opener, Main Level, Attached
Pool true
Community Features Sidewalks
Amenities Available Clubhouse, Playground, Pool, Tennis Court(s)
View Wooded
Total Parking Spaces 2
Garage Yes
Building
Lot Description Wooded, Level
Faces N. Campbell Station Road to Old Colony Road. (Next to Farragut Library) At split stay RIGHT onto N. Monticello. Home on RIGHT
Sewer Public Sewer
Water Public
Architectural Style Traditional
Structure Type Wood Siding,Brick,Frame
Schools
Middle Schools Farragut
High Schools Farragut
Others
HOA Fee Include All Amenities,Some Amenities
Restrictions Yes
Tax ID 142GD018
Energy Description Electric





