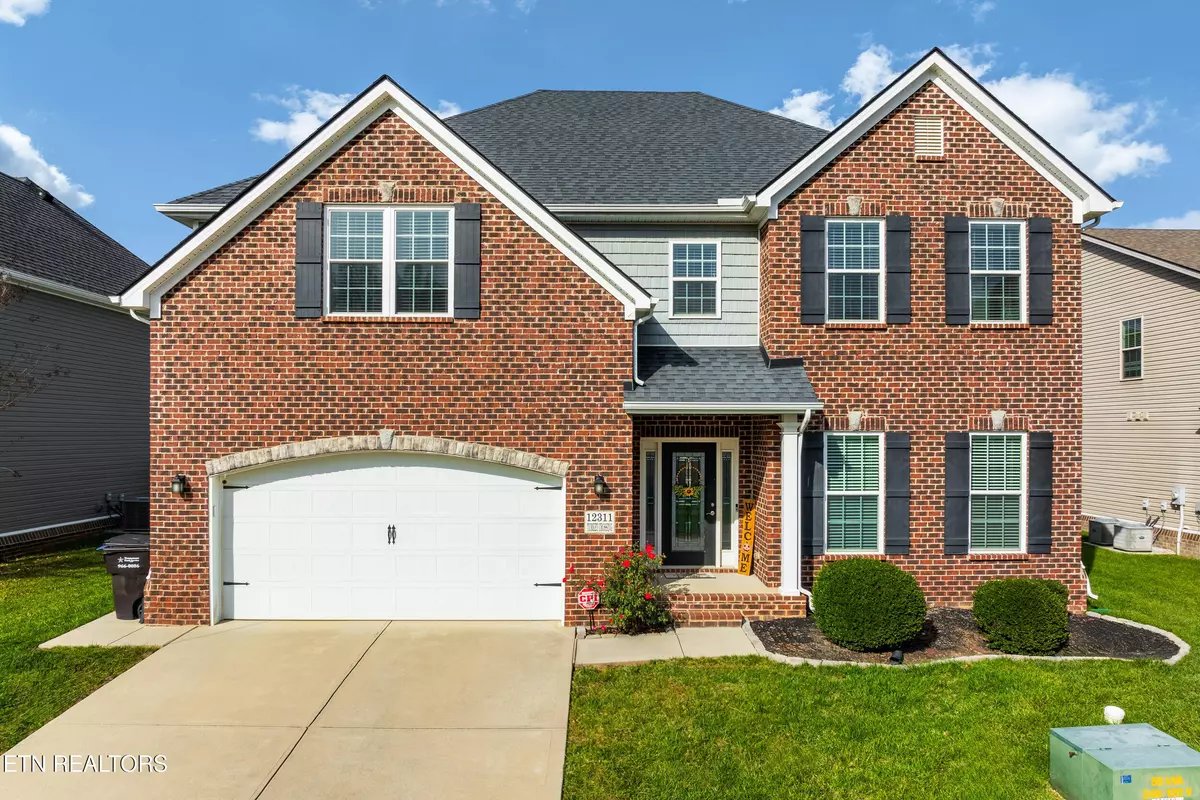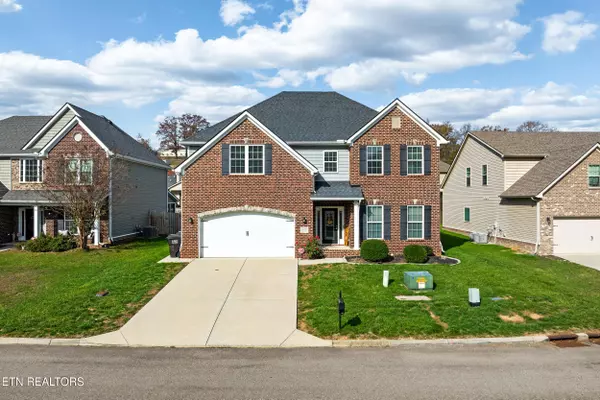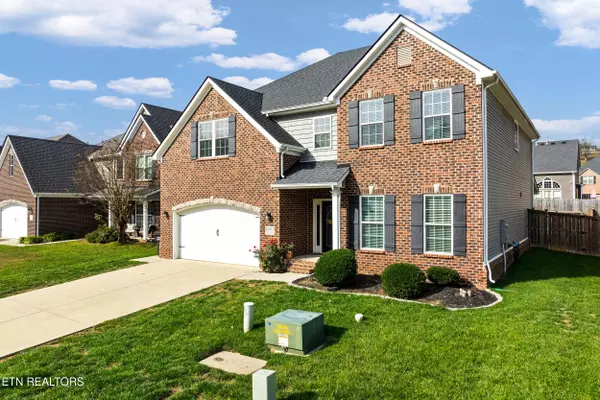12311 Turkey Crossing LN Knoxville, TN 37932
5 Beds
4 Baths
3,403 SqFt
UPDATED:
01/19/2025 02:12 PM
Key Details
Property Type Single Family Home
Sub Type Residential
Listing Status Pending
Purchase Type For Sale
Square Footage 3,403 sqft
Price per Sqft $185
Subdivision Creekside Manor Phase I
MLS Listing ID 1283656
Style Traditional
Bedrooms 5
Full Baths 4
HOA Fees $30/mo
Originating Board East Tennessee REALTORS® MLS
Year Built 2017
Lot Size 8,276 Sqft
Acres 0.19
Lot Dimensions 63.56 X 125.61 X IRR
Property Description
Location
State TN
County Knox County - 1
Area 0.19
Rooms
Basement Slab
Dining Room Breakfast Bar, Formal Dining Area, Breakfast Room
Interior
Interior Features Island in Kitchen, Pantry, Walk-In Closet(s), Breakfast Bar
Heating Central, Natural Gas, Electric
Cooling Central Cooling
Flooring Laminate, Carpet, Tile
Fireplaces Number 1
Fireplaces Type Stone, Gas Log
Appliance Dishwasher, Microwave, Range, Self Cleaning Oven
Heat Source Central, Natural Gas, Electric
Exterior
Exterior Feature Fence - Wood, Patio, Porch - Covered, Prof Landscaped
Parking Features Attached
Garage Description Attached, Attached
Porch true
Garage No
Building
Lot Description Level
Faces From Farragut, TN head toward S Campbell Station Rd on Municipal Center Dr. Go for 144 ft. Turn left onto S Campbell Station Rd. Go for 4.9 mi. Turn left onto Hardin Valley Rd. Go for 1.9 mi. Take the 2nd exit from roundabout onto Hickory Creek Rd. Go for 0.5 mi. Turn left onto Creekside Manor Ln. Go for 440 ft. Turn right onto Turkey Crossing Ln. Go for 161 ft. Arrive at 12311 Turkey Crossing Ln Knoxville, TN 37932.
Sewer Public Sewer
Water Public
Architectural Style Traditional
Structure Type Brick,Frame
Others
Restrictions Yes
Tax ID 129CA068
Energy Description Electric, Gas(Natural)





