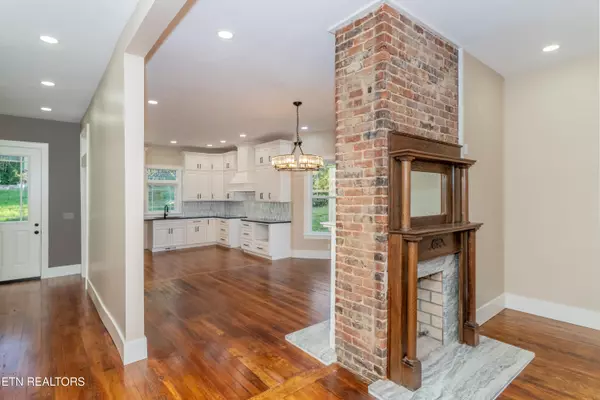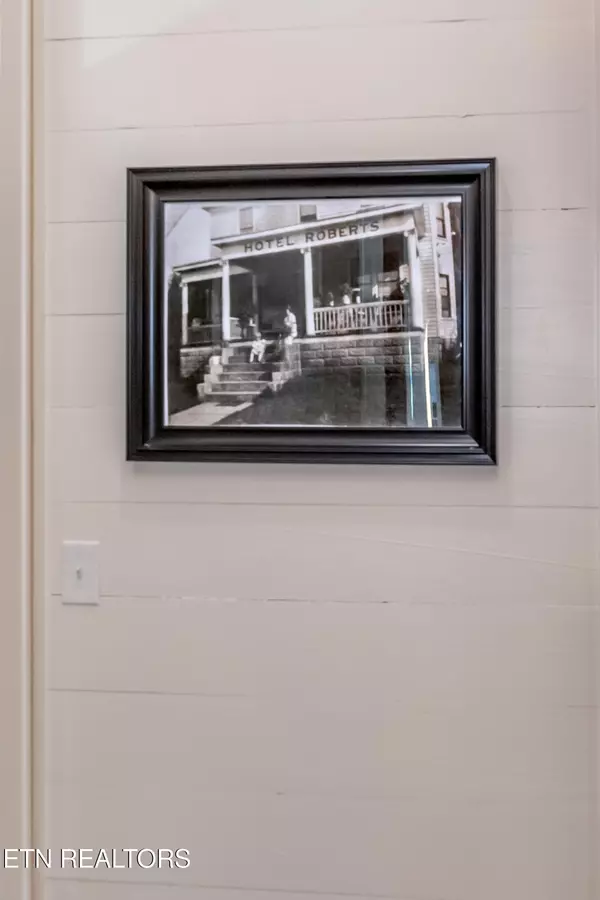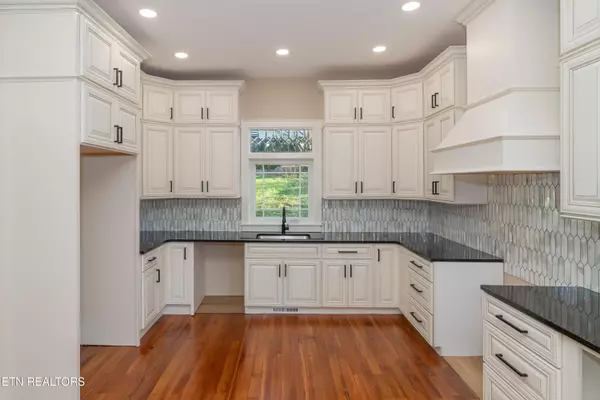115 Roane St Oliver Springs, TN 37840
4 Beds
4 Baths
3,040 SqFt
UPDATED:
12/04/2024 07:20 PM
Key Details
Property Type Single Family Home
Sub Type Residential
Listing Status Active
Purchase Type For Sale
Square Footage 3,040 sqft
Price per Sqft $244
Subdivision City Of Oliver Springs
MLS Listing ID 1283630
Style Other,Victorian,Colonial,Historic
Bedrooms 4
Full Baths 3
Half Baths 1
Originating Board East Tennessee REALTORS® MLS
Year Built 1893
Lot Size 7,405 Sqft
Acres 0.17
Lot Dimensions 60 x 130
Property Description
Location
State TN
County Roane County - 31
Area 0.17
Rooms
Family Room Yes
Other Rooms LaundryUtility, Bedroom Main Level, Family Room, Mstr Bedroom Main Level
Basement Crawl Space, Other
Dining Room Formal Dining Area
Interior
Interior Features Pantry, Walk-In Closet(s)
Heating Central, Natural Gas, Other, Electric
Cooling Central Cooling
Flooring Carpet, Hardwood, Tile, Other
Fireplaces Number 3
Fireplaces Type Other, Gas, Brick
Appliance Smoke Detector, Other
Heat Source Central, Natural Gas, Other, Electric
Laundry true
Exterior
Exterior Feature Windows - Insulated, Patio, Porch - Covered
Parking Features Other, Side/Rear Entry, Main Level, Off-Street Parking
Garage Description SideRear Entry, Main Level, Off-Street Parking, Other
View Mountain View, Other, City
Porch true
Garage No
Building
Lot Description Other
Faces From Hwy 61 go to down town Oliver Springs, on Roane St., sign in the yard.
Sewer Public Sewer
Water Public
Architectural Style Other, Victorian, Colonial, Historic
Structure Type Fiber Cement,Other,Frame
Others
Restrictions No
Tax ID Map 002H group A parcel 008.00
Energy Description Electric, Gas(Natural)





