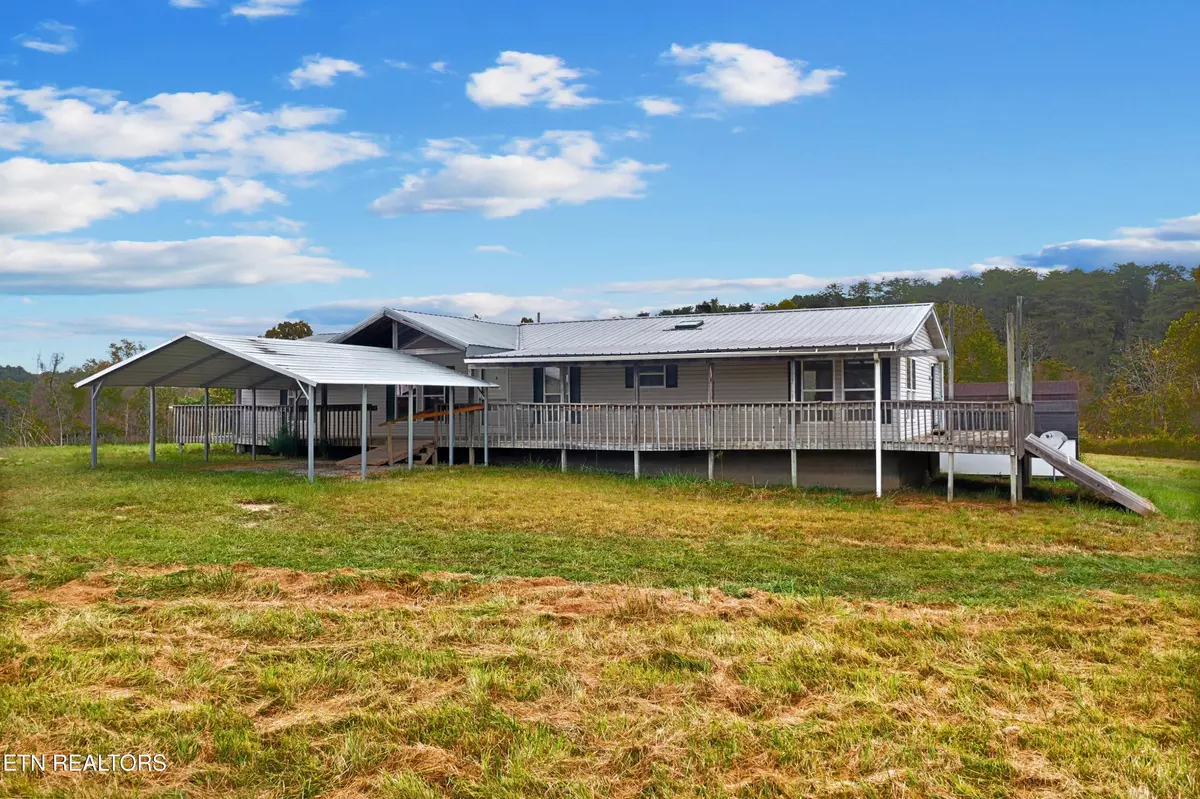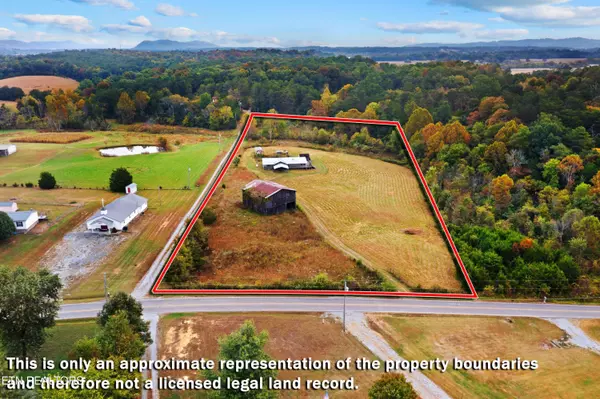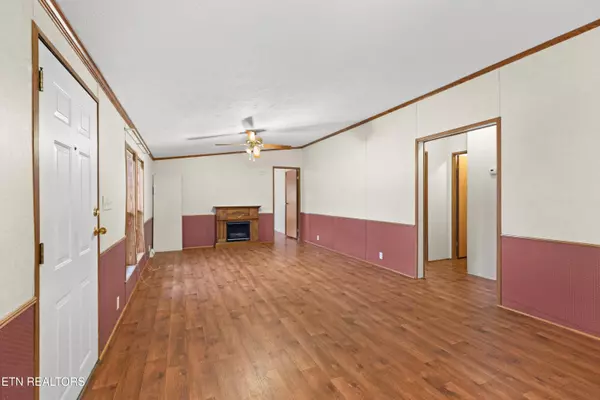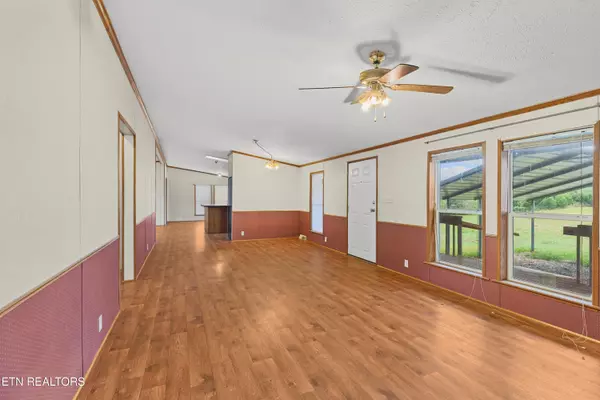1979 Phillipi Rd Mohawk, TN 37810
3 Beds
2 Baths
1,782 SqFt
UPDATED:
12/09/2024 05:05 PM
Key Details
Property Type Single Family Home
Sub Type Residential
Listing Status Active
Purchase Type For Sale
Square Footage 1,782 sqft
Price per Sqft $129
Subdivision Bobby Cutshaw Farm Map 2
MLS Listing ID 1283621
Style Double Wide
Bedrooms 3
Full Baths 2
Originating Board East Tennessee REALTORS® MLS
Year Built 1999
Lot Size 6.170 Acres
Acres 6.17
Property Description
Location
State TN
County Greene County - 57
Area 6.17
Rooms
Basement None
Interior
Interior Features Island in Kitchen, Walk-In Closet(s)
Heating Central, Electric
Cooling Central Cooling
Flooring Laminate, Vinyl
Fireplaces Number 1
Fireplaces Type Brick, Other
Appliance Dishwasher, Range, Refrigerator
Heat Source Central, Electric
Exterior
Exterior Feature Deck
Parking Features Main Level, Off-Street Parking
Carport Spaces 1
Garage Description Main Level, Off-Street Parking
View Country Setting, Other
Garage No
Building
Lot Description Level, Rolling Slope
Faces E Andrew Johnson Hwy, right onto Phillipi Road to home on left
Sewer Septic Tank
Water Public
Architectural Style Double Wide
Structure Type Vinyl Siding
Others
Restrictions Yes
Tax ID 070 051.21
Energy Description Electric
Acceptable Financing New Loan, Cash, Conventional
Listing Terms New Loan, Cash, Conventional





