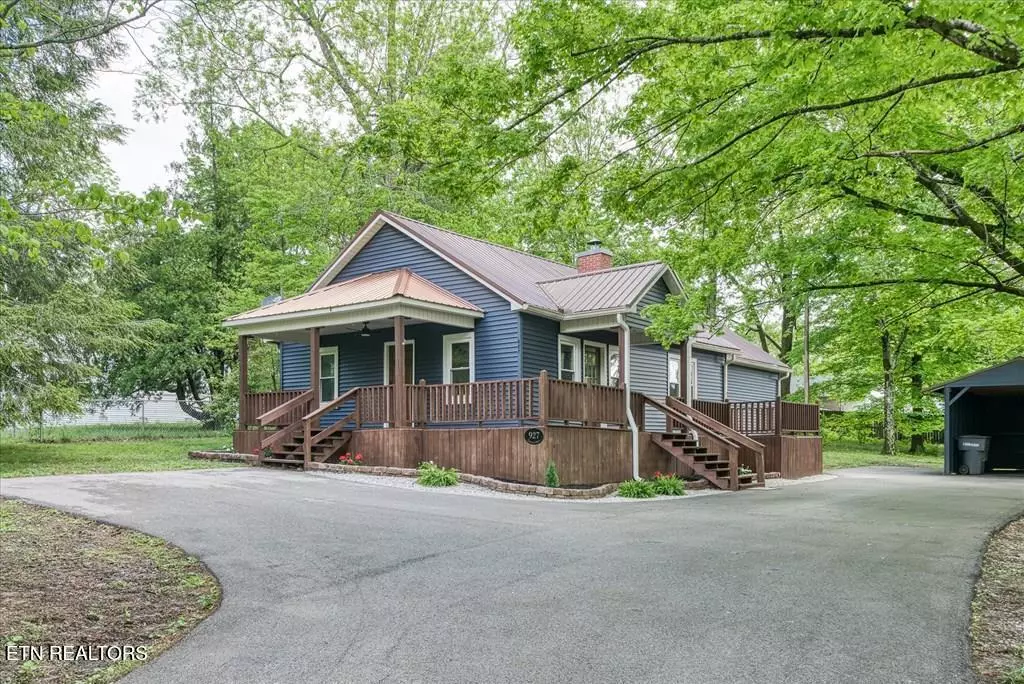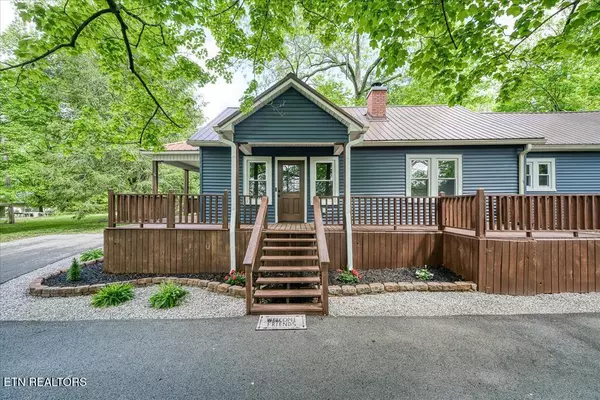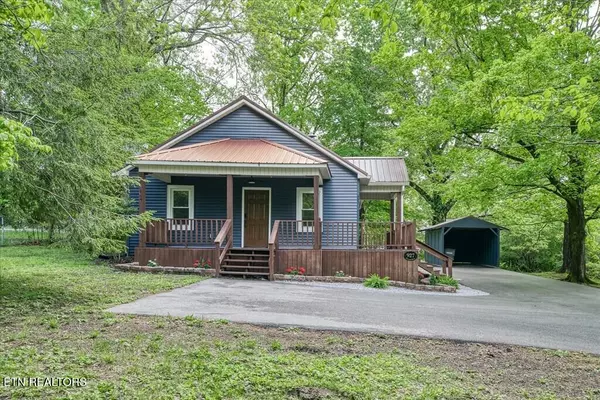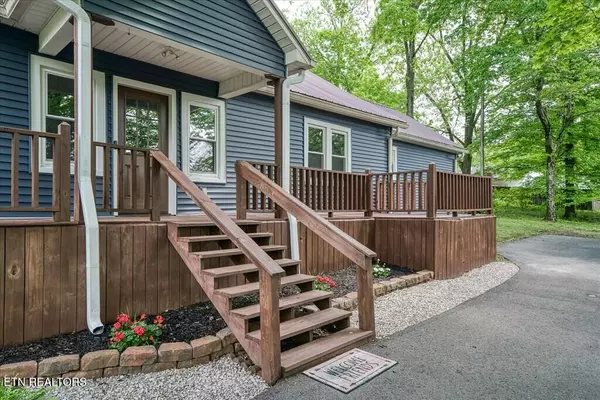927 Crescent DR Cookeville, TN 38501
3 Beds
2 Baths
1,500 SqFt
UPDATED:
12/10/2024 01:25 PM
Key Details
Property Type Single Family Home
Sub Type Residential
Listing Status Active
Purchase Type For Sale
Square Footage 1,500 sqft
Price per Sqft $173
Subdivision R W Mccormick Heirs
MLS Listing ID 1283523
Style Traditional
Bedrooms 3
Full Baths 2
Originating Board East Tennessee REALTORS® MLS
Year Built 1933
Lot Size 0.410 Acres
Acres 0.41
Property Description
Location
State TN
County Putnam County - 53
Area 0.41
Rooms
Basement Crawl Space
Dining Room Breakfast Bar, Eat-in Kitchen
Interior
Interior Features Walk-In Closet(s), Breakfast Bar, Eat-in Kitchen
Heating Central, Natural Gas
Cooling Central Cooling, Ceiling Fan(s)
Flooring Carpet, Hardwood, Tile
Fireplaces Number 1
Fireplaces Type Electric
Appliance Dishwasher, Dryer, Microwave, Range, Refrigerator, Self Cleaning Oven, Washer
Heat Source Central, Natural Gas
Exterior
Exterior Feature Porch - Covered
Parking Features Carport, Detached
Carport Spaces 1
Garage Description Detached, Carport
Garage No
Building
Lot Description Wooded, Level
Faces From PCCH: Head E Spring St, continue onto W Broad St, then left on Crescent Dr. Destination will be on the right.
Sewer Public Sewer
Water Public
Architectural Style Traditional
Structure Type Frame
Schools
Middle Schools Avery Trace
High Schools Cookeville
Others
Restrictions No
Tax ID 039M D 004.00
Energy Description Gas(Natural)





