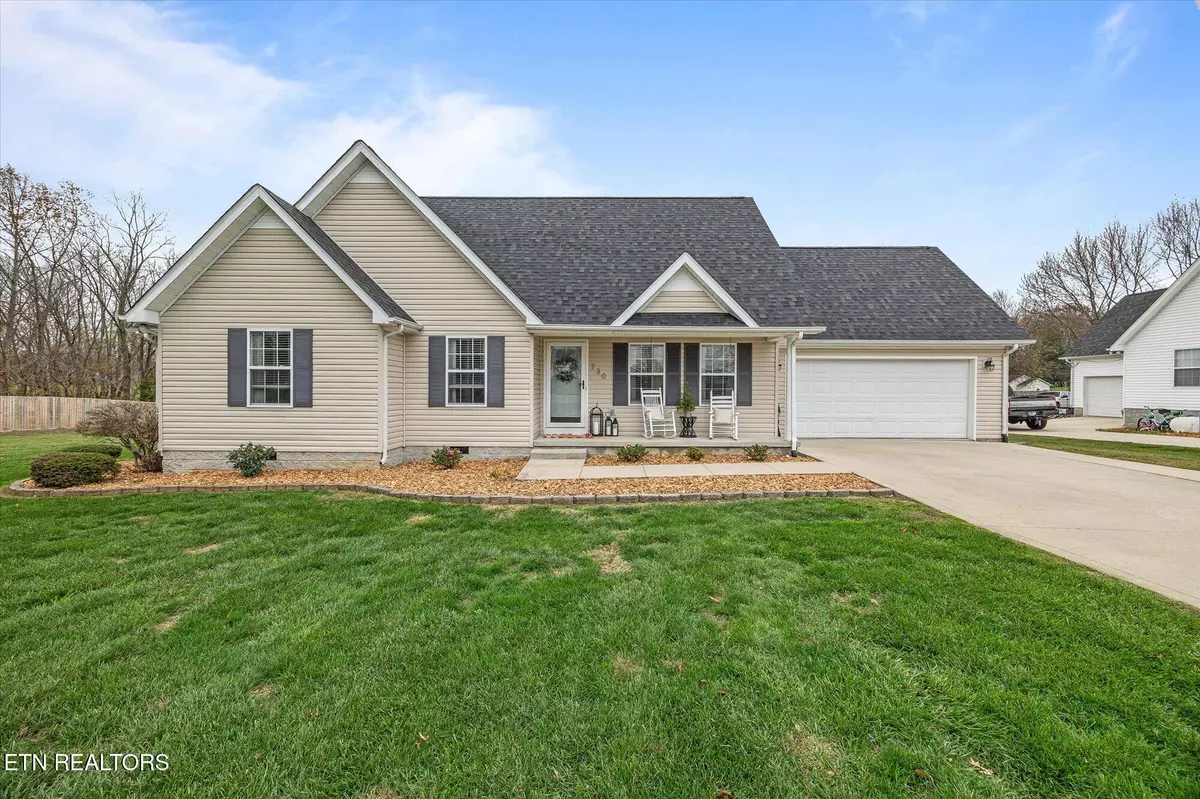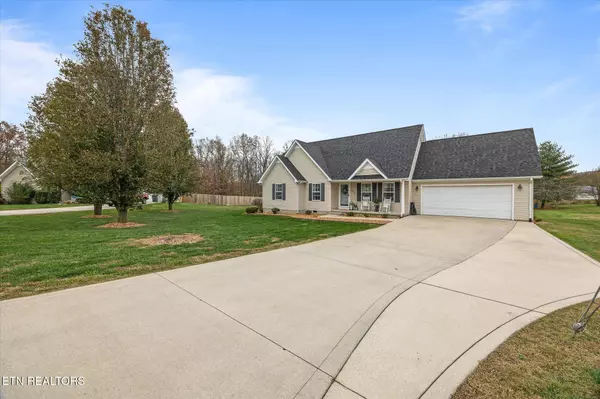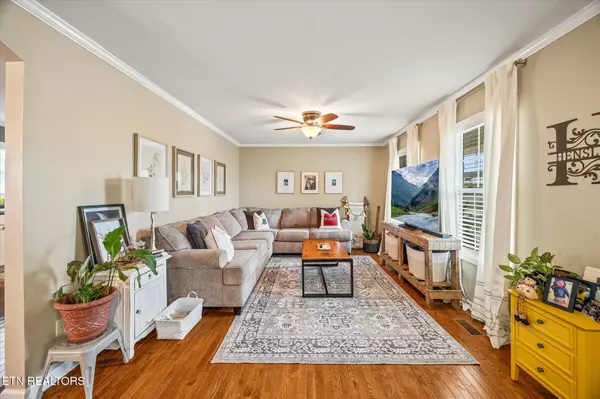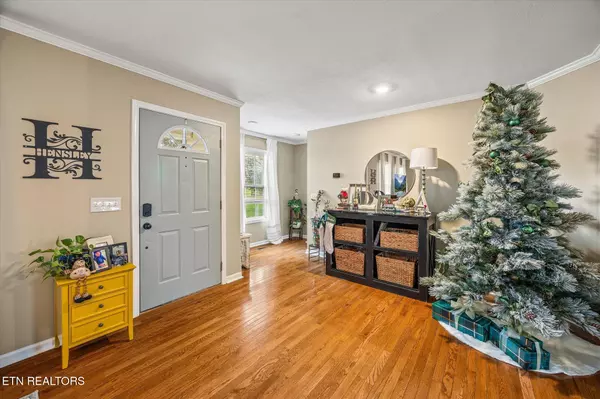730 Everville DR Livingston, TN 38570
3 Beds
3 Baths
2,181 SqFt
UPDATED:
01/14/2025 09:46 PM
Key Details
Property Type Single Family Home
Sub Type Residential
Listing Status Active
Purchase Type For Sale
Square Footage 2,181 sqft
Price per Sqft $187
Subdivision Everville Phase Iv
MLS Listing ID 1283500
Style Traditional
Bedrooms 3
Full Baths 2
Half Baths 1
Originating Board East Tennessee REALTORS® MLS
Year Built 2006
Lot Size 0.620 Acres
Acres 0.62
Lot Dimensions 121x201 IRR
Property Description
Location
State TN
County Overton County - 54
Area 0.62
Rooms
Other Rooms LaundryUtility, 2nd Rec Room, Extra Storage, Mstr Bedroom Main Level
Basement Crawl Space
Interior
Interior Features Island in Kitchen, Walk-In Closet(s), Eat-in Kitchen
Heating Central, Heat Pump, Electric
Cooling Central Cooling, Ceiling Fan(s)
Flooring Carpet, Hardwood, Tile
Fireplaces Type None
Appliance Dishwasher, Microwave, Refrigerator, Self Cleaning Oven
Heat Source Central, Heat Pump, Electric
Laundry true
Exterior
Exterior Feature Windows - Vinyl, Porch - Covered, Deck
Parking Features Garage Door Opener, Main Level
Garage Spaces 2.0
Garage Description Garage Door Opener, Main Level
View Country Setting
Total Parking Spaces 2
Garage Yes
Building
Lot Description Cul-De-Sac, Irregular Lot, Level
Faces From OCCH: W on Main St, continue on Hwy 111S, L on McCormick Rd, R on Rickman Rd, R into Everville subdivision, property on R at end of cul-de-sac.
Sewer Septic Tank
Water Public
Architectural Style Traditional
Structure Type Vinyl Siding,Frame
Schools
Middle Schools Livingston
High Schools Livingston Academy
Others
Restrictions Yes
Tax ID 071M A 037.00
Energy Description Electric





