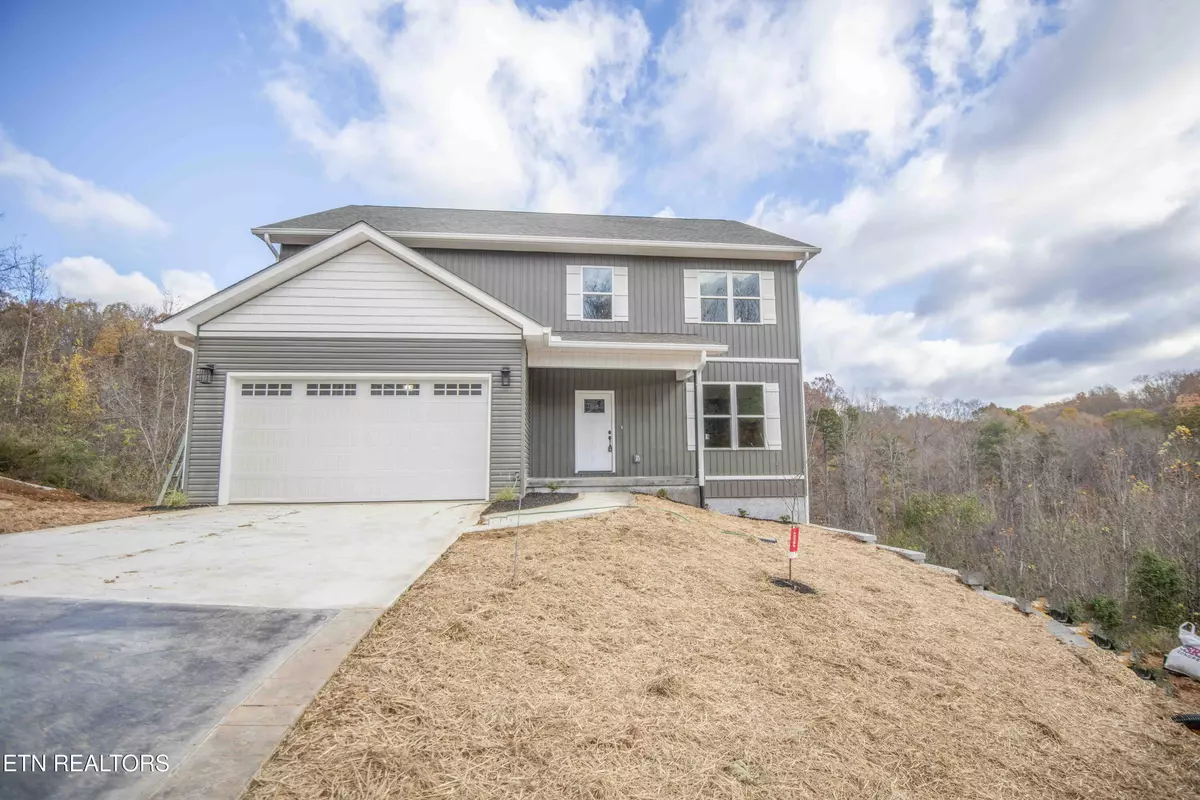7024 Remagen LN Knoxville, TN 37920
4 Beds
4 Baths
5,000 SqFt
UPDATED:
11/25/2024 03:08 PM
Key Details
Property Type Single Family Home
Sub Type Residential
Listing Status Active
Purchase Type For Sale
Square Footage 5,000 sqft
Price per Sqft $159
Subdivision Wildwood Gardens Phase Vi
MLS Listing ID 1283458
Style A-Frame,Contemporary,Traditional
Bedrooms 4
Full Baths 3
Half Baths 1
Originating Board East Tennessee REALTORS® MLS
Year Built 2024
Lot Size 0.340 Acres
Acres 0.34
Lot Dimensions 75.02 X 209.88 X IRR
Property Description
Welcome to this exquisite, newly constructed 4-bedroom, 4-bathroom home in the highly sought-after Wildwood Subdivision in South Knoxville. Open layout, this home offers the perfect blend of luxury, comfort, and convenience.
Prime Location:
This stunning property is ideally situated just minutes from the University of Tennessee campus, major hospitals, McGhee Tyson Airport, and the breathtaking Smoky Mountains. Whether you're commuting or exploring the beauty of East Tennessee, this home offers unrivaled access to it all.
Breathtaking Mountain Views:
Step out onto the back deck and experience unobstructed views of the majestic Mountains. This scenic backdrop provides a serene, tranquil environment for relaxation and entertainment right in your own backyard.
Spacious & Luxurious Living:
The expansive main level features a spacious primary bedroom suite, offering a peaceful retreat with a luxurious master bath. Additionally, a second oversized primary bedroom on the upper level provides flexibility for multi-generational living, or a perfect guest suite. The upstairs primary bath is a spa-like sanctuary, complete with Granite and all-tile finishes for the ultimate indulgence. Bedrooms 3 and 4 share a gorgeous Jack and Jill full bath, ideal for family or guests.
High-End Finishes:
The gourmet kitchen is a true chef's dream, with soft-close solid wood cabinets, luxurious granite countertops, and a full suite of high-end kitchen appliances included. Throughout the main level, stylish and durable luxury vinyl plank (LVP) flooring enhances the home's modern appeal and functionality. 10 year warranty on 3 separate Hvac Units
Expansive Basement:
The 2,500 sq. ft. unfinished basement offers incredible potential with 12 ft soaring ceilings . Already plumbed and wired for electrical, this space can be transformed into a mother-in-law suite, home theater, gym, or additional living area. With its own separate entrance and driveway (with no stairs), the basement provides added privacy and convenience. THIS IS A MUST SEE!!
Location
State TN
County Knox County - 1
Area 0.34
Rooms
Other Rooms Basement Rec Room, LaundryUtility, Bedroom Main Level, Mstr Bedroom Main Level, Split Bedroom
Basement Plumbed, Roughed In, Walkout
Dining Room Eat-in Kitchen
Interior
Interior Features Island in Kitchen, Pantry, Walk-In Closet(s), Eat-in Kitchen
Heating Central, Electric
Cooling Central Cooling, Ceiling Fan(s)
Flooring Carpet, Vinyl, Tile
Fireplaces Type None
Appliance Dishwasher, Disposal, Microwave, Range, Refrigerator, Self Cleaning Oven, Smoke Detector
Heat Source Central, Electric
Laundry true
Exterior
Exterior Feature Porch - Covered, Deck
Parking Features Garage Door Opener, Attached, Main Level, Off-Street Parking
Garage Spaces 2.0
Garage Description Attached, Garage Door Opener, Main Level, Off-Street Parking, Attached
View Mountain View, Country Setting, Wooded, City
Total Parking Spaces 2
Garage Yes
Building
Lot Description Wooded, Irregular Lot, Rolling Slope
Faces WEST GOV. JOHN SEVIER HWY., TO MARASHI RD., TO RIGHT ON ALA DR., TO LEFT ON VAHID RD., TO RIGHT ON REMAGN LANE.. SIGN ON PROPERTY
Sewer Public Sewer
Water Public
Architectural Style A-Frame, Contemporary, Traditional
Structure Type Vinyl Siding,Block,Frame
Others
Restrictions No
Tax ID 137AD036
Energy Description Electric





