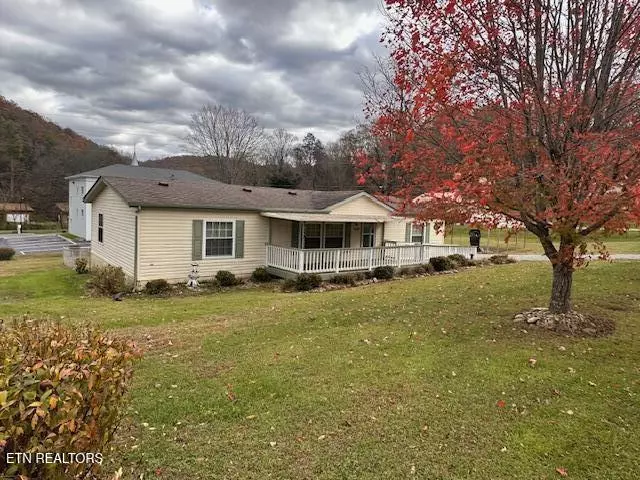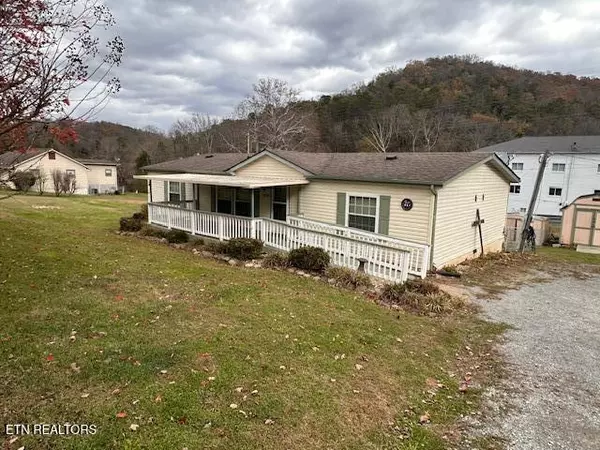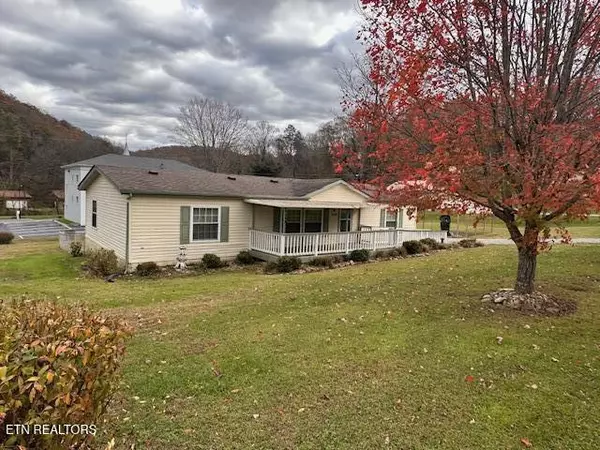8930 Childress Rd Powell, TN 37849
3 Beds
2 Baths
1,200 SqFt
UPDATED:
11/26/2024 05:57 PM
Key Details
Property Type Single Family Home
Sub Type Residential
Listing Status Pending
Purchase Type For Sale
Square Footage 1,200 sqft
Price per Sqft $166
MLS Listing ID 1283448
Style Manufactured
Bedrooms 3
Full Baths 2
Originating Board East Tennessee REALTORS® MLS
Year Built 1997
Lot Size 0.560 Acres
Acres 0.56
Lot Dimensions 185 x 134 x IRR
Property Description
This 3br, 2ba home features walk-in closets for every br; a split br floor plan; vaulted ceilings; large kitchen with dining room attached; and a huge laundry room that works as a mud room with access to outside thru the room.
In addition to the inside features there are 2 large, covered porches (front is 24 x 15; rear is 18 x 15); a 20 x 12 storage building with electric; 2-car carport; and a fenced back yard.
Set up your showing today!
Location
State TN
County Knox County - 1
Area 0.56
Rooms
Family Room Yes
Other Rooms LaundryUtility, Bedroom Main Level, Family Room, Mstr Bedroom Main Level, Split Bedroom
Basement Crawl Space
Interior
Interior Features Island in Kitchen, Pantry, Walk-In Closet(s), Eat-in Kitchen
Heating Central, Electric
Cooling Central Cooling
Flooring Carpet, Vinyl
Fireplaces Type None
Appliance Dishwasher, Range
Heat Source Central, Electric
Laundry true
Exterior
Exterior Feature Windows - Vinyl, Fenced - Yard, Porch - Covered, Deck
Parking Features Carport, Detached, Main Level
Garage Description Detached, Carport, Main Level
View Country Setting
Garage No
Building
Lot Description Irregular Lot
Faces I-75N to Emory Rd (rt); go approximately 1.8 miles to left on Pedigo; left on Childress; home on right (SOP) OR I-75N to Emory Rd(rt); go approximately 1.8 miles to left on Pedigo; go approximately 2.5 miles (just past Fair Havens Baptist Church); left on Brushy Valley Rd; left on Childress Rd; home is 2 one on left (SOP)
Sewer Septic Tank
Water Public
Architectural Style Manufactured
Additional Building Storage
Structure Type Aluminum Siding,Frame
Schools
Middle Schools Halls
High Schools Halls
Others
Restrictions No
Tax ID 027JA002
Energy Description Electric
Acceptable Financing New Loan, FHA, Cash, Conventional
Listing Terms New Loan, FHA, Cash, Conventional





