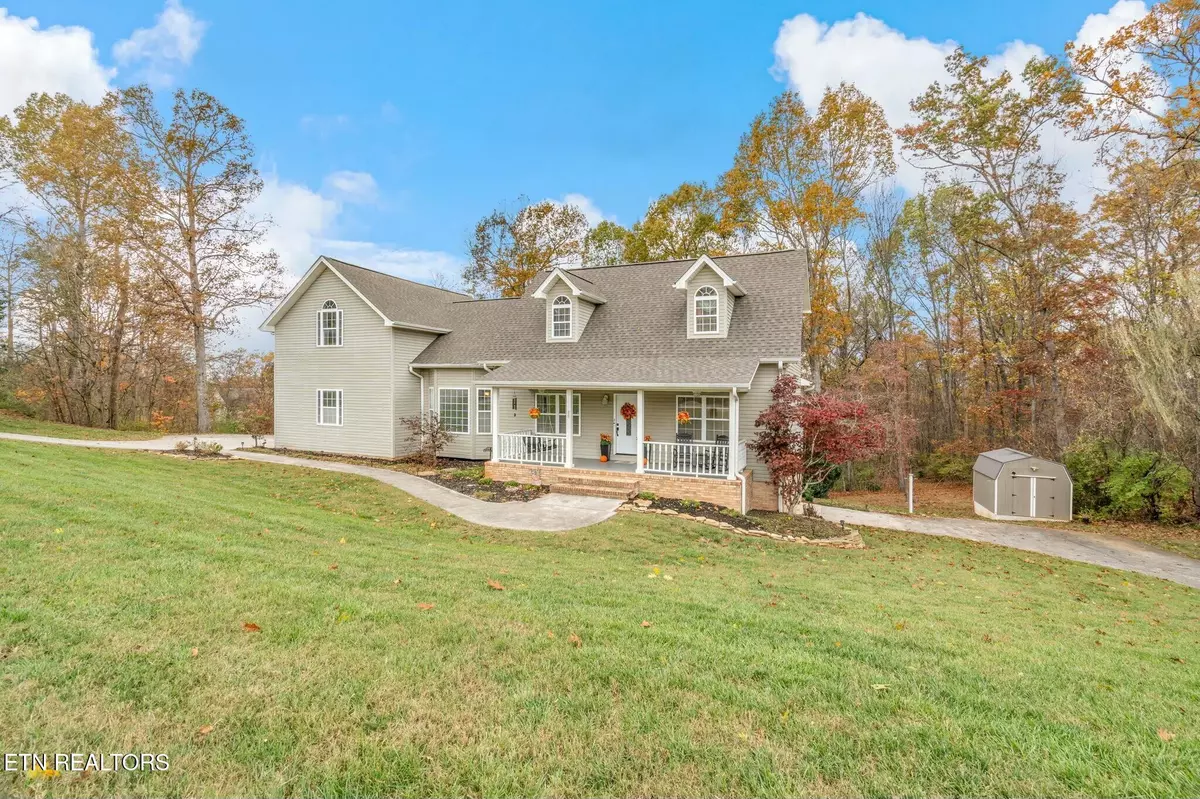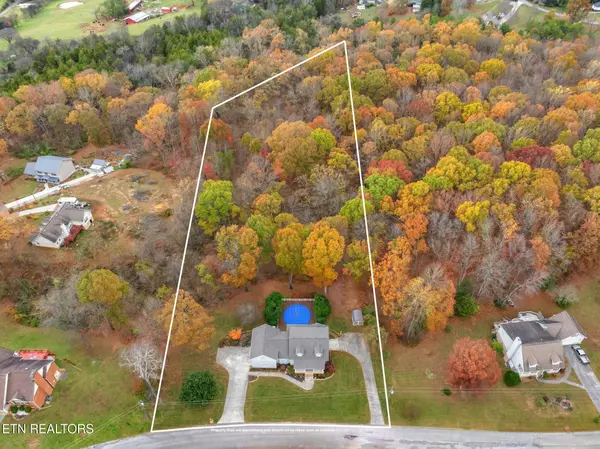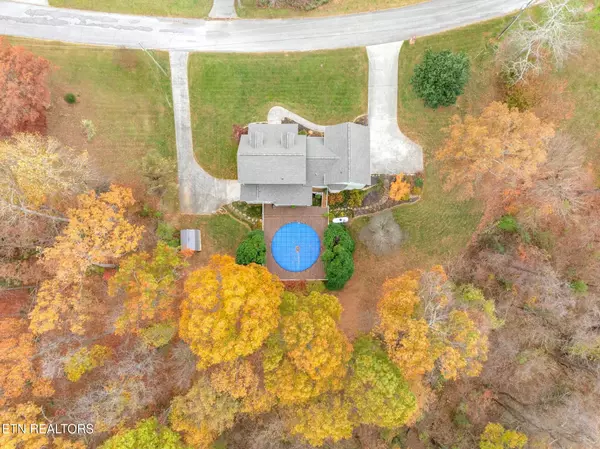495 Casey LN Strawberry Plains, TN 37871
3 Beds
5 Baths
2,998 SqFt
UPDATED:
11/28/2024 04:19 AM
Key Details
Property Type Single Family Home
Sub Type Residential
Listing Status Pending
Purchase Type For Sale
Square Footage 2,998 sqft
Price per Sqft $183
Subdivision Ashley Oaks
MLS Listing ID 1283413
Style Cape Cod,Traditional
Bedrooms 3
Full Baths 3
Half Baths 2
Originating Board East Tennessee REALTORS® MLS
Year Built 1998
Lot Size 2.370 Acres
Acres 2.37
Lot Dimensions 198X648.76 IRR
Property Description
The heart of the home features a spacious great room anchored by a warm gas fireplace, creating an inviting gathering space for family and friends. Step outside to a private oasis with a screened-in porch overlooking a sparkling pool, complemented by an expansive deck and secure fencing. The property provides both relaxation and entertainment potential.
Inside, a formal dining room sets the stage for elegant entertaining, while the kitchen boasts freshly painted cabinets and a bright breakfast room. A thoughtfully designed laundry room adds convenience to daily living.
The main floor owners suite is a true sanctuary, featuring a luxurious master bath with a relaxing jacuzzi tub, a sleek new tile shower, and a spacious walk-in closet. Upstairs, two guest bedrooms share a well-appointed bath, with a bonus room and home office offering flexible living spaces. An unfinished basement, with a garage and full bath, presents opportunities for future customization or unlimited storage.
Practical features include dual driveways and garages on both the main and basement levels, ensuring ample parking and storage. With the addition of a new roof, two new heat/air units, new water heater, new pool cover & equipment, this house is completely turnkey.
Just moments from local conveniences in Knox, Jefferson, and Sevier counties, this quintessential New England-style home offers perfect sanctuary for those seeking tranquility, wildlife sightings, and rustic elegance.
Location
State TN
County Jefferson County - 26
Area 2.37
Rooms
Other Rooms LaundryUtility, DenStudy, Extra Storage, Office, Breakfast Room, Mstr Bedroom Main Level
Basement Plumbed, Unfinished, Walkout
Dining Room Formal Dining Area, Breakfast Room
Interior
Interior Features Pantry, Walk-In Closet(s)
Heating Central, Propane, Electric
Cooling Central Cooling, Ceiling Fan(s)
Flooring Hardwood, Vinyl, Tile
Fireplaces Number 1
Fireplaces Type Gas
Window Features Drapes
Appliance Dishwasher, Disposal, Microwave, Range, Refrigerator, Security Alarm, Self Cleaning Oven, Smoke Detector
Heat Source Central, Propane, Electric
Laundry true
Exterior
Exterior Feature Windows - Vinyl, Fenced - Yard, Pool - Swim(Abv Grd), Porch - Screened, Prof Landscaped, Deck
Parking Features Garage Door Opener, Attached, Basement, Side/Rear Entry, Main Level
Garage Spaces 3.0
Garage Description Attached, SideRear Entry, Basement, Garage Door Opener, Main Level, Attached
View Country Setting
Total Parking Spaces 3
Garage Yes
Building
Lot Description Wooded, Rolling Slope
Faces From Knoxville, take I-40 East to Exit #394; Left on Asheville Hwy; in 6 miles, bear Left onto Andrew Johnson Hwy; in 6.5 miles, turn Right onto Hallmark Ln; Right on Casey to House on Right.
Sewer Septic Tank
Water Public
Architectural Style Cape Cod, Traditional
Additional Building Storage
Structure Type Vinyl Siding,Frame
Schools
Middle Schools Jefferson
High Schools Jefferson County
Others
Restrictions Yes
Tax ID 042L A 051.00
Energy Description Electric, Propane





