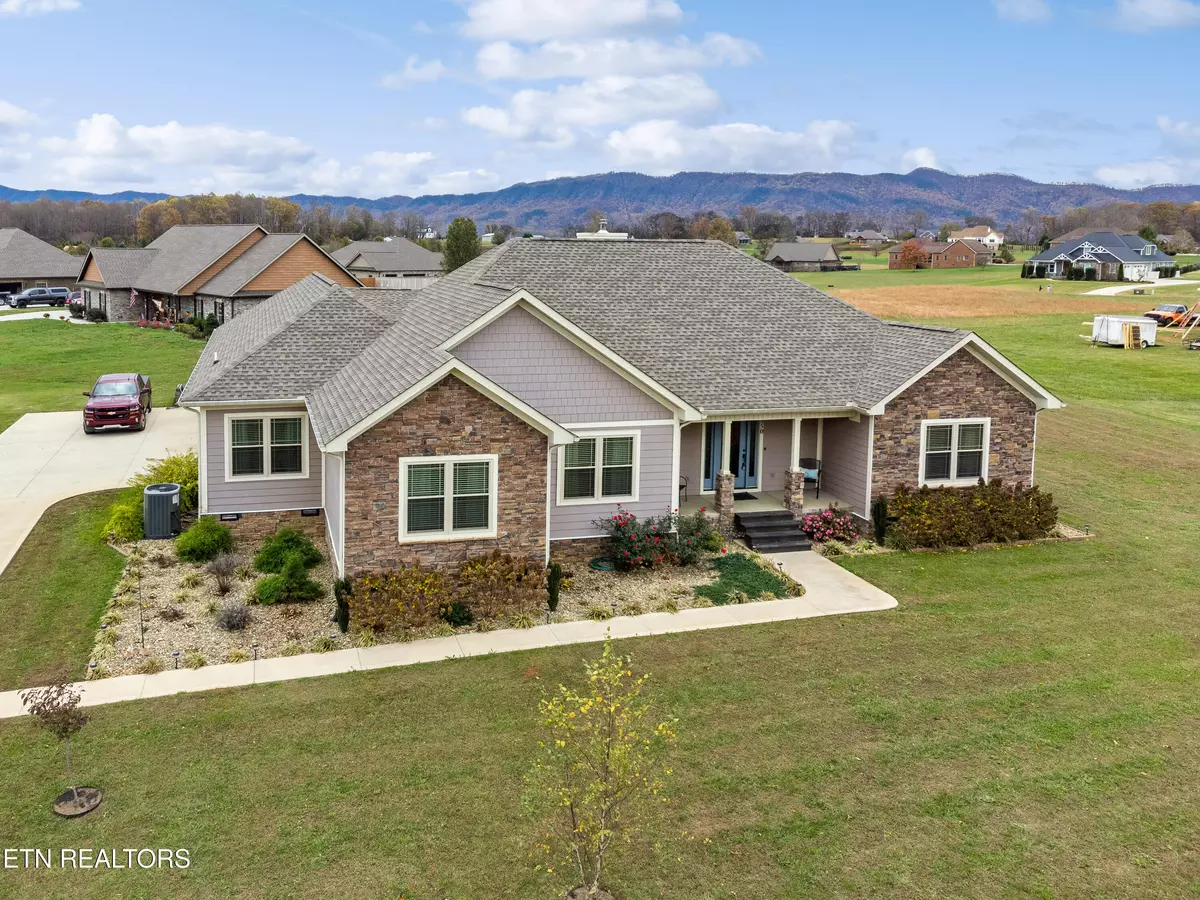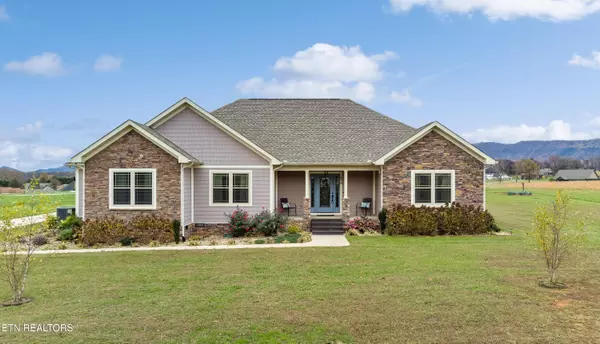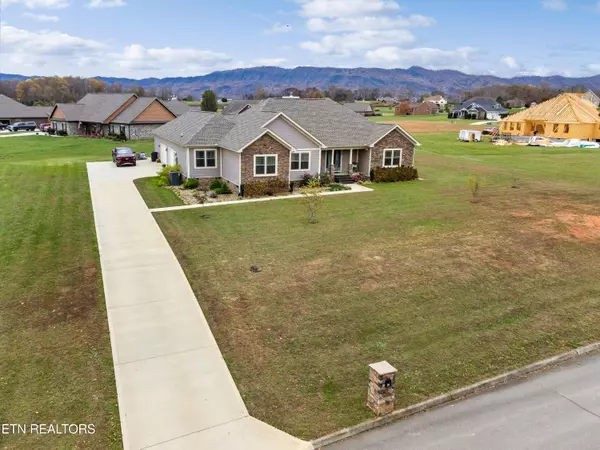850 Majestic Mountains Blvd Walland, TN 37886
3 Beds
2 Baths
2,213 SqFt
UPDATED:
12/31/2024 02:07 PM
Key Details
Property Type Single Family Home
Sub Type Residential
Listing Status Pending
Purchase Type For Sale
Square Footage 2,213 sqft
Price per Sqft $293
Subdivision Majestic Mountains
MLS Listing ID 1283351
Style Traditional
Bedrooms 3
Full Baths 2
HOA Fees $130/ann
Originating Board East Tennessee REALTORS® MLS
Year Built 2021
Lot Size 0.850 Acres
Acres 0.85
Property Description
Location
State TN
County Blount County - 28
Area 0.85
Rooms
Family Room Yes
Other Rooms LaundryUtility, Workshop, Bedroom Main Level, Extra Storage, Family Room, Mstr Bedroom Main Level
Basement Crawl Space
Dining Room Eat-in Kitchen, Formal Dining Area
Interior
Interior Features Island in Kitchen, Pantry, Walk-In Closet(s), Eat-in Kitchen
Heating Central, Heat Pump, Electric
Cooling Central Cooling, Ceiling Fan(s)
Flooring Hardwood, Tile
Fireplaces Number 1
Fireplaces Type Stone, Insert, Wood Burning
Appliance Dishwasher, Dryer, Microwave, Range, Refrigerator, Self Cleaning Oven, Smoke Detector, Washer
Heat Source Central, Heat Pump, Electric
Laundry true
Exterior
Exterior Feature Windows - Vinyl, Windows - Storm, Windows - Insulated, Patio, Porch - Covered, Prof Landscaped, Doors - Storm
Parking Features Garage Door Opener, Side/Rear Entry, Main Level
Garage Spaces 2.0
Garage Description SideRear Entry, Garage Door Opener, Main Level
View Mountain View
Porch true
Total Parking Spaces 2
Garage Yes
Building
Lot Description Corner Lot, Level
Faces Hwy 321 toward Townsend, Left on Tuckaleechee, Straight to 3 way stop. Left on Prospect, Left on Doc Norton, Left into 2nd Subdivision Entrance of Majestic Mountains Subdivision on Majestic Mountains Blvd, House on Left, Sign in yard.
Sewer Septic Tank, Perc Test On File
Water Public
Architectural Style Traditional
Structure Type Fiber Cement,Stone,Shingle Shake,Frame
Others
HOA Fee Include Grounds Maintenance
Restrictions Yes
Tax ID 030J A 044.00
Energy Description Electric





