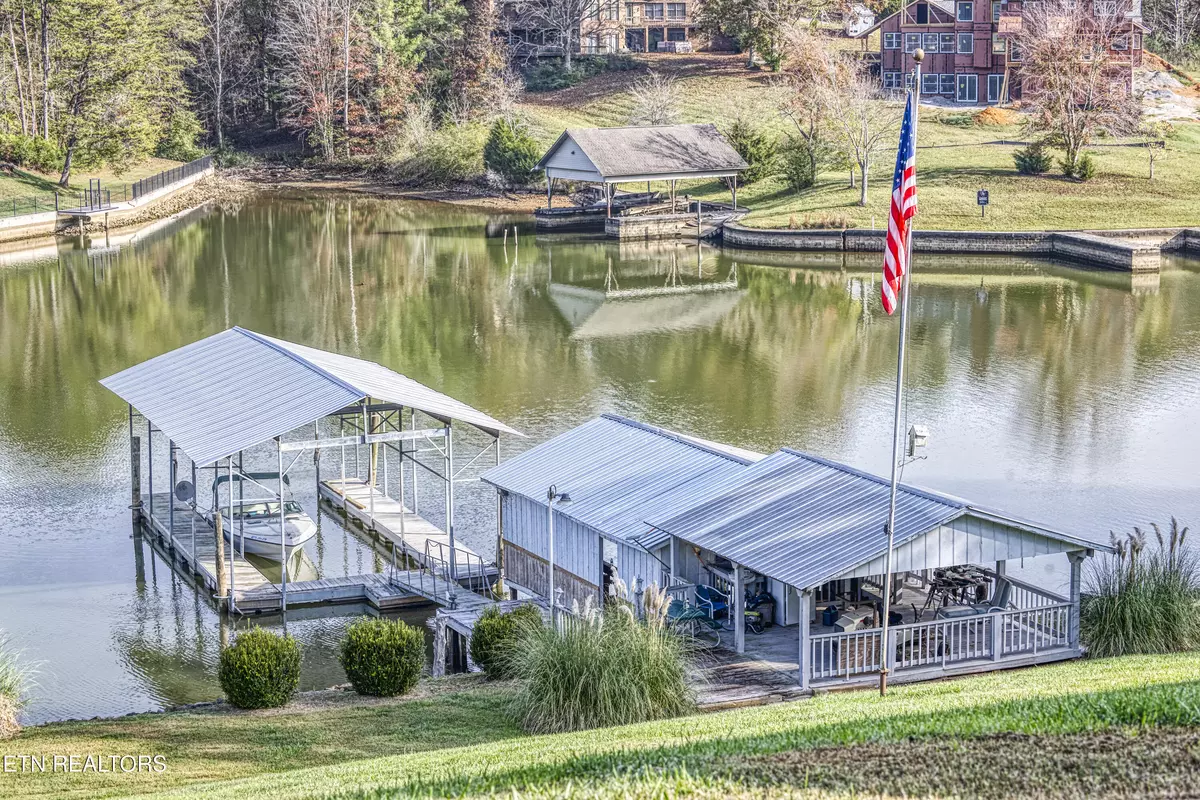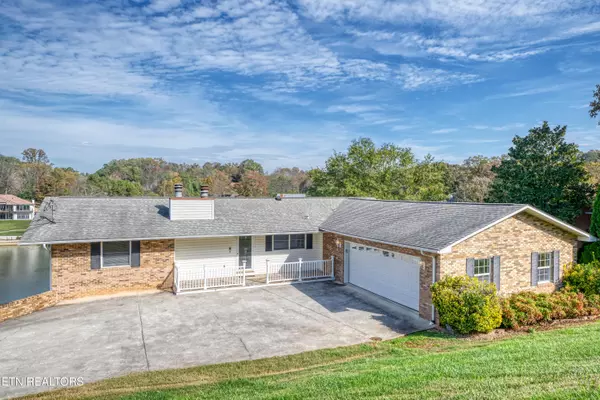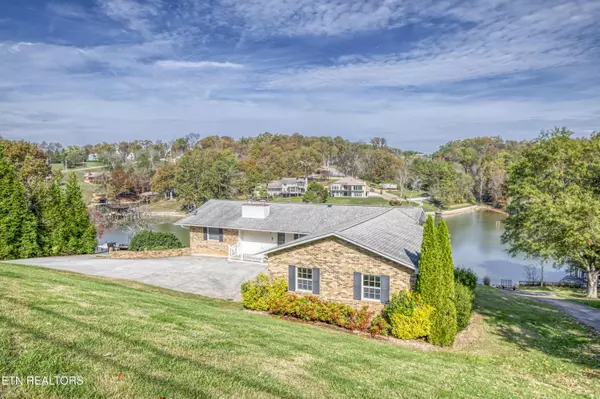1104 Chula Vista DR Friendsville, TN 37737
4 Beds
3 Baths
2,448 SqFt
UPDATED:
12/31/2024 01:15 AM
Key Details
Property Type Single Family Home
Sub Type Residential
Listing Status Pending
Purchase Type For Sale
Square Footage 2,448 sqft
Price per Sqft $398
Subdivision Rio Vista
MLS Listing ID 1283264
Style Other,Cottage,Craftsman,Traditional
Bedrooms 4
Full Baths 3
Originating Board East Tennessee REALTORS® MLS
Year Built 1981
Lot Size 0.840 Acres
Acres 0.84
Property Description
Welcome to Friendsville, Tennessee - ''A Place Where Friends Gather.'' Tucked in the foothills of the breathtaking Great Smoky Mountains, this stunning lakefront retreat is your opportunity to own a slice of paradise on Fort Loudoun Lake.
Property Highlights:
* Prime Lakefront Lot: Nearly an acre of stunning property featuring 193 feet of lake frontage.
* Private Amenities: Enjoy a private boathouse, a covered 32-ft dock with a lift, an additional covered 40-ft dock, and year-round water, making this property a boater's dream.
* Prestigious Location: Situated in the exclusive Rio Vista subdivision, surrounded by million-dollar homes.
* Expansive Outdoor Spaces: Multiple wrap around decks and a screened sunporch provide panoramic views of the lake, manicured grounds, and East Tennessee wildlife, including bald eagles, deer, wild turkey, and waterfowl.
Inside the Home:
* Spacious Living: 4 bedrooms, 3 full bathrooms, and a thoughtfully designed floor plan with stunning lake views throughout. Master bedroom on the main level with his and her walk in closets.
* Cozy Elegance: Hardwood floors, two welcoming fireplaces, and ample natural light make this home perfect for relaxing or entertaining.
* In-Law Suite & Flex Spaces: The lower level offers a separate driveway entrance, a garage, a full kitchen, and versatile areas for an office, gym, craft room, or workshop.
Lakeside Living at Its Best: Step out your back door to your private dock, where adventures on the water await. Boating, fishing, kayaking, and swimming are just the beginning. Take a quick boat ride to nearby restaurants, watering holes, marinas, and local attractions. Enjoy Fort Loudoun Lake's vibrant holiday celebrations and dazzling fireworks displays.
Prime Location: Friendsville offers the perfect blend of tranquility and convenience.
* Nearby Amenities: Just 12-15 minutes to Lenoir City for shopping, dining, breweries, and coffee shops, along with popular grocery stores, medical offices and other essential services.
* Vibrant Maryville: Just 15 minutes away, Maryville offers a vibrant scene with a wide array of restaurants ranging from southern comfort food to fine dining, live music venues, unique boutiques, art galleries, and cultural attractions.
* Quick Access: Easy commutes to Farragut, West Knoxville, and McGhee Tyson Airport.
* Outdoor Adventures: Only 40 minutes to the Great Smoky Mountains National Park, with hiking trails, mountain vistas, and endless exploration opportunities.
This home offers a rare opportunity to experience the best of East Tennessee living, combining luxurious lakefront amenities with the warmth of a small-town community.
Make lake life your life - schedule your private tour today!
Location
State TN
County Blount County - 28
Area 0.84
Rooms
Other Rooms Basement Rec Room, LaundryUtility, Addl Living Quarter, Bedroom Main Level, Extra Storage, Office, Mstr Bedroom Main Level
Basement Finished, Walkout
Interior
Interior Features Pantry, Walk-In Closet(s), Eat-in Kitchen
Heating Central, Propane, Electric
Cooling Central Cooling, Ceiling Fan(s)
Flooring Laminate, Carpet, Hardwood, Vinyl, Tile
Fireplaces Number 2
Fireplaces Type Brick, Wood Burning, Gas Log
Appliance Dishwasher, Disposal, Dryer, Intercom, Microwave, Range, Refrigerator, Washer
Heat Source Central, Propane, Electric
Laundry true
Exterior
Exterior Feature Porch - Screened, Deck, Dock
Parking Features Garage Door Opener, Attached, Side/Rear Entry, Main Level
Garage Spaces 3.0
Garage Description Attached, SideRear Entry, Garage Door Opener, Main Level, Attached
View Lakefront
Total Parking Spaces 3
Garage Yes
Building
Lot Description Waterfront Access, Lakefront, Rolling Slope
Faces On I-140 E toward Maryville take exit 9 for TN-333/Topside Rd. Turn right onto TN-333 S/Topside Rd. Go 2.9 mi and turn right onto TN-333 S. Travel 5.3 mi turn right onto TN-333 S/Miser Station Rd. Go 2.5 mi turn right onto N Morgan St. then 0.3 mi to turn right onto W Hill Ave. Travel 0.4 mi continue onto Unitia Rd. In 3.3 mi turn right onto Disco Loop Rd. then 2.5 mi to turn right onto Parks Ferry Rd. Travel 0.3 mi turn left onto Rio Vista Cir. then 0.1 mi to turn left onto Chula Vista Dr. House will be on the right. SOP.
Sewer Septic Tank
Water Well
Architectural Style Other, Cottage, Craftsman, Traditional
Additional Building Boat - House
Structure Type Vinyl Siding,Brick
Schools
Middle Schools Union Grove
High Schools William Blount
Others
Restrictions Yes
Tax ID 032M A 008.00
Energy Description Electric, Propane





