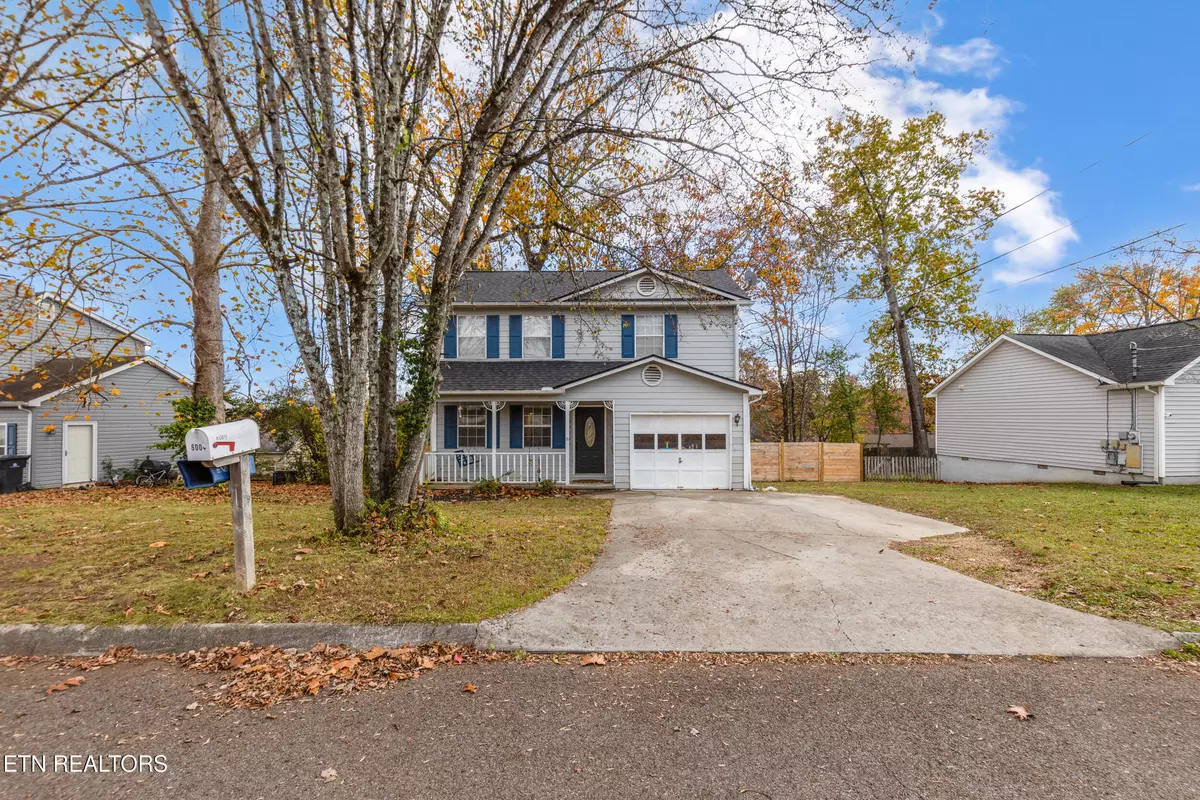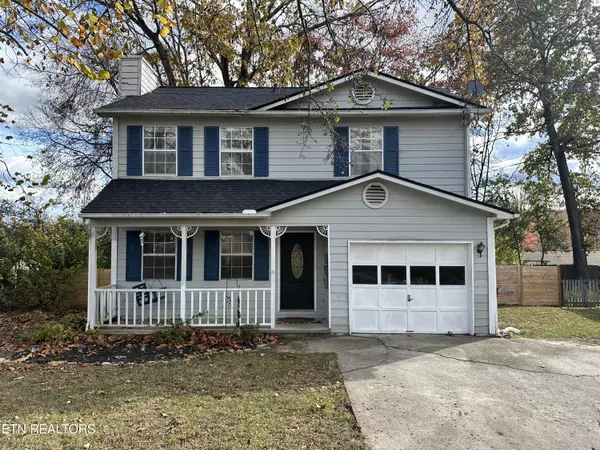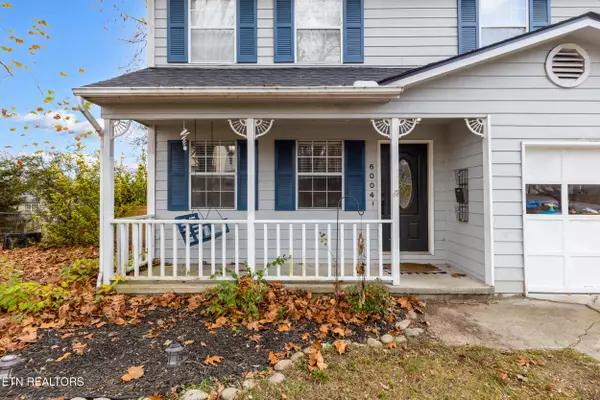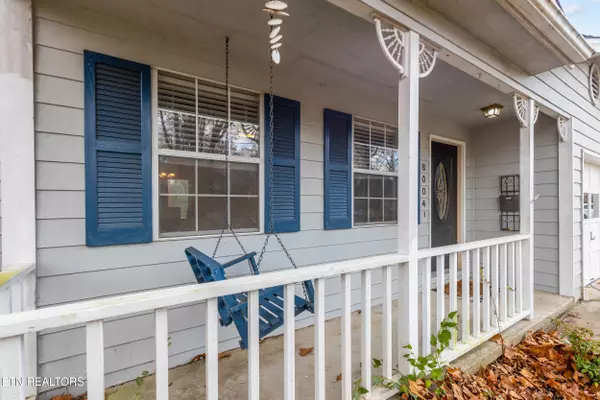6004 Autumn Oaks LN Knoxville, TN 37921
3 Beds
3 Baths
1,236 SqFt
UPDATED:
12/18/2024 06:37 PM
Key Details
Property Type Single Family Home
Sub Type Residential
Listing Status Pending
Purchase Type For Sale
Square Footage 1,236 sqft
Price per Sqft $241
Subdivision Wooded Acres Unit 3
MLS Listing ID 1283263
Style Traditional
Bedrooms 3
Full Baths 2
Half Baths 1
Originating Board East Tennessee REALTORS® MLS
Year Built 1988
Lot Size 8,276 Sqft
Acres 0.19
Lot Dimensions 84 X 104.99 X IRR
Property Description
Welcome to this beautiful 2-story home nestled in a quaint community in the heart of West Knoxville. With an open floor plan and stylish updates, this 3-bedroom, 2.5-bath gem offers modern comfort and convenience, all with low county-only taxes.
Step inside to find new luxury vinyl plank (LVP) flooring throughout, adding a fresh and durable touch to the home's cozy interior. The living room features a ventless fireplace, perfect for chilly evenings. The thoughtfully designed kitchen boasts formica countertops, stainless steel appliances, and an eat-in dining area. Recent updates include a new dishwasher, disposal, and back door, adding to the home's modern appeal.
Upstairs, the spacious primary bedroom offers a spacious ensuite bathroom and an oversized walk-in closet. Two additional bedrooms provide plenty of space for family or guests.
The private backyard is an entertainer's dream, complete with a 6-foot wooden privacy fence, a fire pit, and new steps off the deck for easy outdoor access. Enjoy peace of mind with a brand-new roof installed in 2023.
Conveniently located near dining, shopping, and breweries, with quick access to the interstate for an easy commute. This home is just minutes from Downtown Knoxville, Market Square, and the University of Tennessee.
Don't miss your chance to make this updated home yours for the holidays. Schedule your private showing today!
Location
State TN
County Knox County - 1
Area 0.19
Rooms
Family Room Yes
Other Rooms LaundryUtility, Family Room
Basement Crawl Space
Interior
Interior Features Cathedral Ceiling(s)
Heating Central, Electric
Cooling Central Cooling, Ceiling Fan(s)
Flooring Vinyl
Fireplaces Number 1
Fireplaces Type Other, Wood Burning
Appliance Dishwasher, Disposal, Range, Self Cleaning Oven
Heat Source Central, Electric
Laundry true
Exterior
Exterior Feature Fence - Privacy, Fence - Wood, Fenced - Yard, Porch - Covered, Fence - Chain, Deck
Parking Features Main Level, Off-Street Parking
Garage Spaces 1.0
Garage Description Main Level, Off-Street Parking
Total Parking Spaces 1
Garage Yes
Building
Lot Description Wooded
Faces From I-40, take exit 385 toward Lexington onto I-75 N/I-640 E for 1.2 miles. Take exit 1 toward Western Ave onto TN-62 W (Western Ave NW) for 2.7 miles. Turn Left onto McKamey Road for 0.8 miles. Turn Right onto Woods Smith Road NW for 0.3 miles. Turn Right onto Woodbark Trce NW for 0.2 miles. Turn Left onto Outer Dr NW to Left onto Autumn Oak Lane NW. House on Left. Sign on Property.
Sewer Public Sewer
Water Public
Architectural Style Traditional
Structure Type Vinyl Siding,Frame
Schools
Middle Schools Northwest
High Schools Karns
Others
Restrictions Yes
Tax ID 092CJ033
Energy Description Electric





