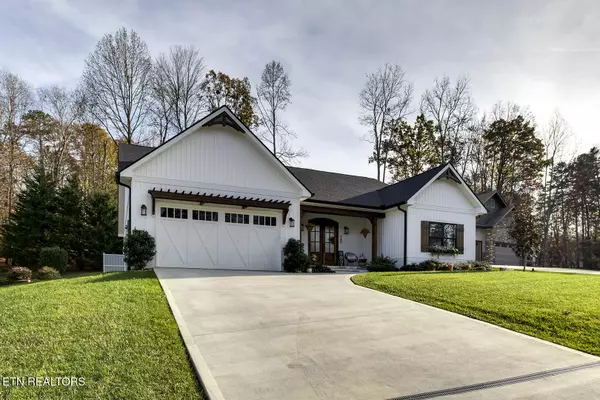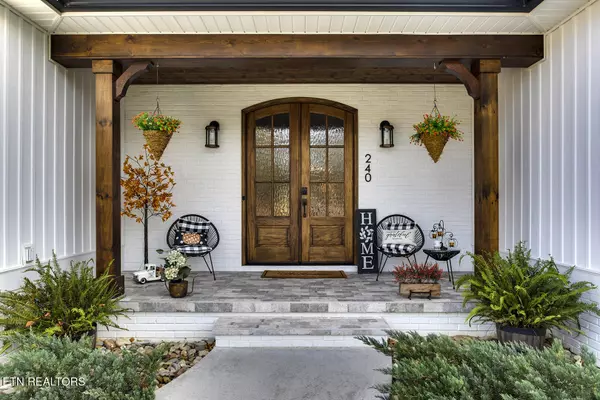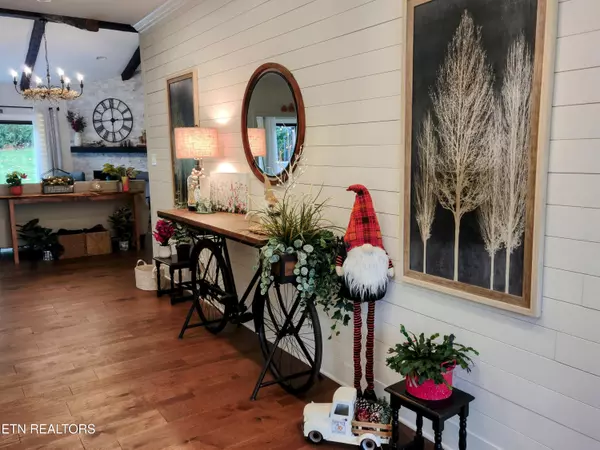240 Chuniloti WAY Loudon, TN 37774
3 Beds
2 Baths
2,300 SqFt
UPDATED:
12/01/2024 02:30 AM
Key Details
Property Type Single Family Home
Sub Type Residential
Listing Status Pending
Purchase Type For Sale
Square Footage 2,300 sqft
Price per Sqft $293
Subdivision Toqua Shores
MLS Listing ID 1283204
Style Contemporary,Traditional
Bedrooms 3
Full Baths 2
HOA Fees $176
Originating Board East Tennessee REALTORS® MLS
Year Built 2021
Lot Size 0.290 Acres
Acres 0.29
Property Description
Approach the home via the charming 16' covered front porch, adorned with tiled flooring and a tongue-and-groove ceiling, and step through the striking 8' arched mahogany double entry door. Inside, the shiplaped foyer welcomes you into the heart of the home. The living room boasts a beautiful cathedral ceiling with architectural beams and a corner gas linear fireplace with a driftwood insert and stacked quartz surround, creating a warm and inviting space.
The custom kitchen is a chef's delight, featuring a 7' quartz island, stainless steel appliances, a gas range, and a built-in microwave drawer. Hardwood flooring runs seamlessly throughout the home, and all wet areas are beautifully tiled, including a walk-in shower in the master bath and a tiled shower/bath in the second bath. The master suite provides a tranquil retreat with elegant finishes such as lighted mirrors, glass barn doors, vessel sinks, all with a thoughtful design in mind.
Custom lighting highlights the home's sophisticated ambiance along with an abundance of custom black Pella windows. The large laundry room is equipped with extra cabinetry and a utility sink for added convenience. The versatile bonus room/sunroom, with its tongue-and-groove wood ceiling and expansive windows, is perfect for enjoying views of the local wildlife, including birds, foxes, and deer.
The outdoor space is equally impressive, with a 37' composite rear deck that invites you to relax and entertain while taking in the peaceful surroundings. The relaxing 6 person hot tub is negotiable. This home embodies the perfect blend of modern amenities and timeless charm, making it an exceptional find in Tellico Village. Hot tub is negotiable!.
Location
State TN
County Loudon County - 32
Area 0.29
Rooms
Other Rooms Sunroom, Mstr Bedroom Main Level, Split Bedroom
Basement None
Interior
Interior Features Cathedral Ceiling(s), Island in Kitchen, Pantry, Walk-In Closet(s)
Heating Central, Propane, Electric
Cooling Central Cooling
Flooring Hardwood, Tile
Fireplaces Number 1
Fireplaces Type Gas, Stone, Gas Log
Appliance Dishwasher, Disposal, Gas Stove, Microwave, Range, Refrigerator, Self Cleaning Oven, Smoke Detector
Heat Source Central, Propane, Electric
Exterior
Exterior Feature Irrigation System, Window - Energy Star, Prof Landscaped, Deck
Parking Features Garage Door Opener, Main Level
Garage Spaces 2.5
Garage Description Garage Door Opener, Main Level
Pool true
Amenities Available Clubhouse, Playground, Recreation Facilities, Sauna, Pool, Tennis Court(s)
View Wooded
Total Parking Spaces 2
Garage Yes
Building
Lot Description Irregular Lot
Faces Hwy 444 south; turn left at red light onto Toqua Rd;; first left onto Chuniloti; house on right
Sewer Public Sewer
Water Public
Architectural Style Contemporary, Traditional
Structure Type Vinyl Siding,Brick,Frame
Others
HOA Fee Include Some Amenities
Restrictions Yes
Tax ID 058E B 002.00
Energy Description Electric, Propane





