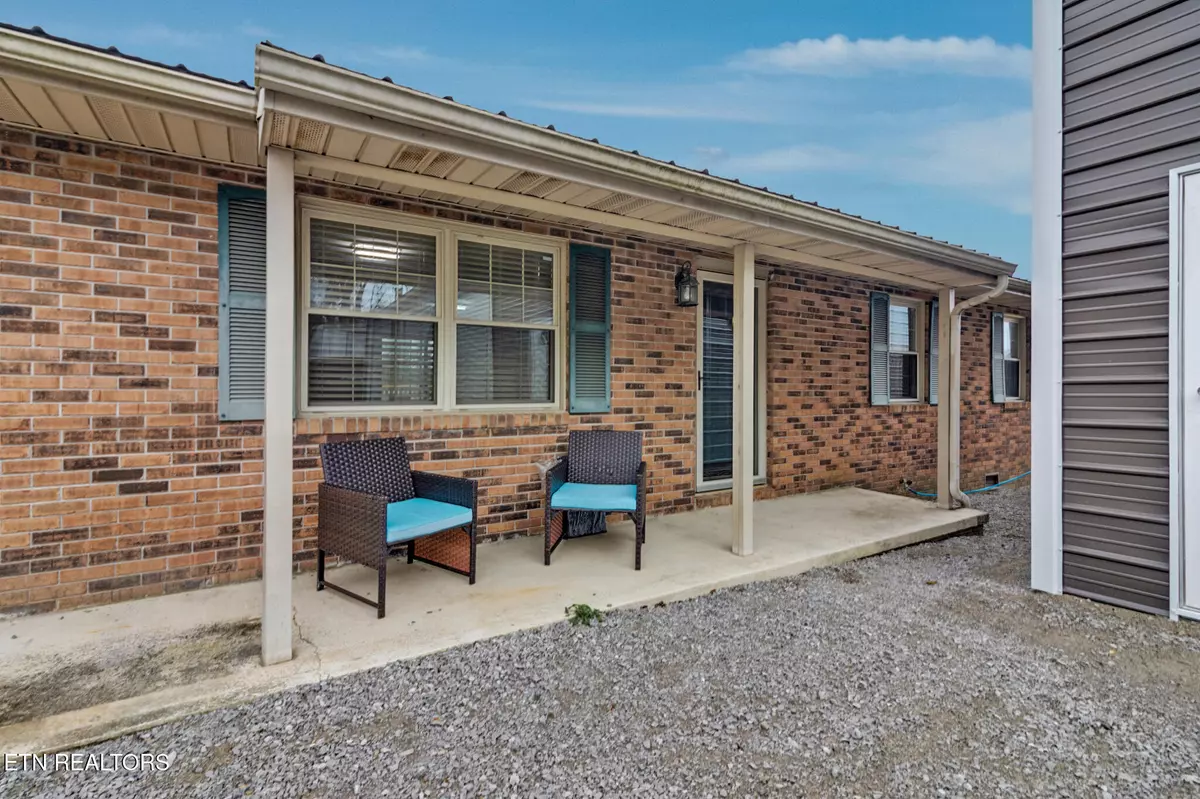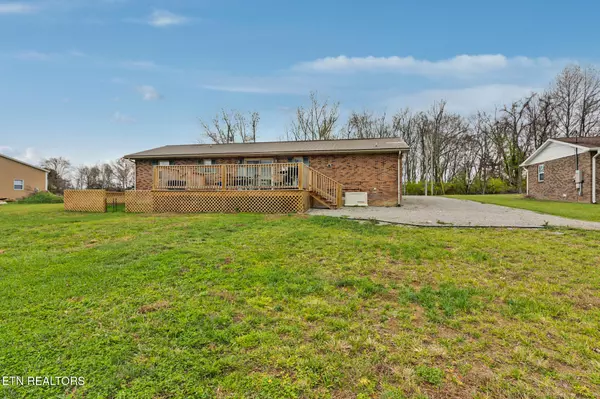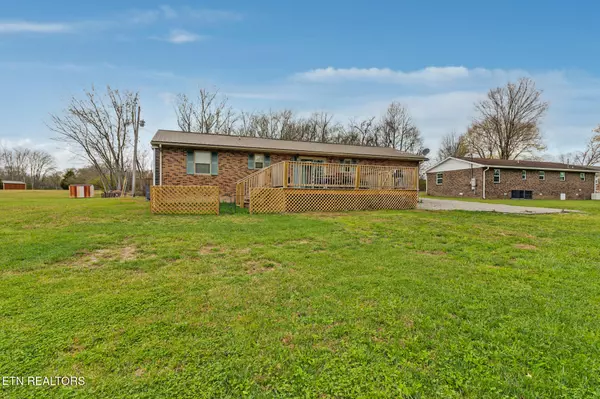79 Oscar Elmore Ln. Crossville, TN 38555
3 Beds
2 Baths
1,425 SqFt
UPDATED:
12/12/2024 10:33 PM
Key Details
Property Type Single Family Home
Sub Type Residential
Listing Status Active
Purchase Type For Sale
Square Footage 1,425 sqft
Price per Sqft $203
MLS Listing ID 1283188
Style Traditional
Bedrooms 3
Full Baths 2
Originating Board East Tennessee REALTORS® MLS
Year Built 1985
Lot Size 0.540 Acres
Acres 0.54
Lot Dimensions 92 x 256
Property Description
This home is packed with practical perks! The kitchen comes equipped with sleek black appliances, and the washer and dryer are included for added convenience. A whole-house generator system ensures you'll never be without power, while the energy-efficient tankless water heater provides endless hot water. A built-in safe adds an extra layer of security.
Outside, the 50 x 30 foot detached garage/workshop provides ample space for projects, storage, or your favorite hobbies. With its unbeatable combination of location, features, and charm, this home is ready to welcome its next owner.
Schedule your showing today and see all this property has to offer!
Location
State TN
County Cumberland County - 34
Area 0.54
Rooms
Family Room Yes
Other Rooms LaundryUtility, Workshop, Bedroom Main Level, Extra Storage, Family Room, Mstr Bedroom Main Level
Basement Crawl Space
Interior
Interior Features Pantry, Walk-In Closet(s)
Heating Central, Electric
Cooling Central Cooling, Ceiling Fan(s)
Flooring Laminate, Hardwood, Vinyl
Fireplaces Number 1
Fireplaces Type Free Standing, Gas Log
Appliance Backup Generator, Dishwasher, Dryer, Microwave, Range, Refrigerator, Self Cleaning Oven, Smoke Detector, Tankless Wtr Htr, Washer
Heat Source Central, Electric
Laundry true
Exterior
Exterior Feature Windows - Vinyl, Windows - Insulated, Deck
Parking Features Detached, Main Level
Garage Description Detached, Main Level
View Country Setting
Garage No
Building
Lot Description Level
Faces Hwy 127 South to Homestead, to left on Hwy 68, right on Oscar Elmore Lane, Home at the end of street on left.
Sewer Septic Tank
Water Public
Architectural Style Traditional
Additional Building Workshop
Structure Type Brick,Frame
Schools
Middle Schools Homestead
High Schools Stone Memorial
Others
Restrictions No
Tax ID 127N B 001.01
Energy Description Electric
Acceptable Financing New Loan, Cash
Listing Terms New Loan, Cash





