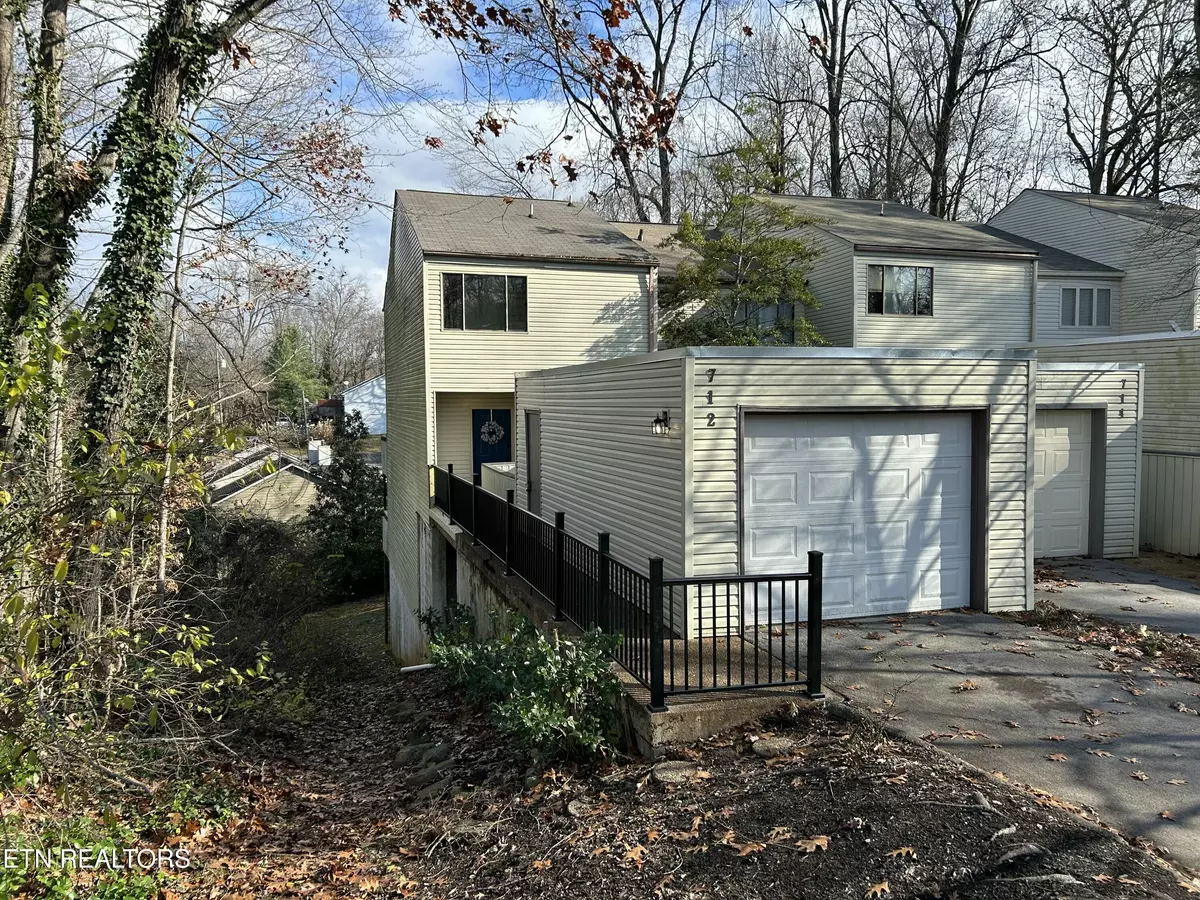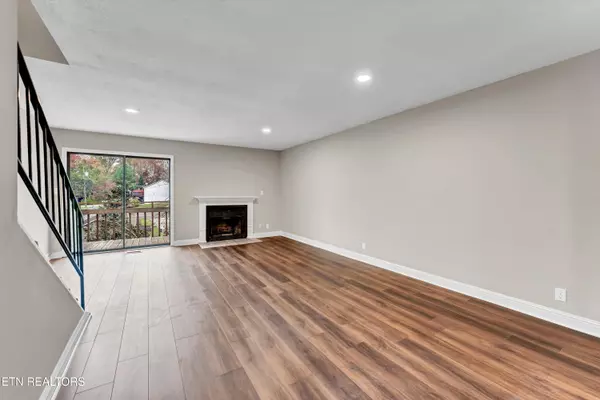712 Idlewood LN Knoxville, TN 37923
3 Beds
3 Baths
1,992 SqFt
UPDATED:
12/26/2024 03:36 PM
Key Details
Property Type Condo
Sub Type Condominium
Listing Status Active
Purchase Type For Sale
Square Footage 1,992 sqft
Price per Sqft $165
Subdivision Idlewood Townhomes
MLS Listing ID 1283176
Style Traditional
Bedrooms 3
Full Baths 2
Half Baths 1
HOA Fees $145/mo
Originating Board East Tennessee REALTORS® MLS
Year Built 1981
Lot Size 2,178 Sqft
Acres 0.05
Property Description
The second level features two bedrooms, a newly remodeled bathroom, and a convenient laundry space. The primary suite on the lower level steals the show, offering new flooring, a second wood-burning fireplace, glass doors leading to another deck, a completely remodeled bathroom, and a massive walk-in closet. Nestled in a highly sought-after area, this home combines style, comfort, and unbeatable convenience.
Location
State TN
County Knox County - 1
Area 0.05
Rooms
Basement None
Interior
Interior Features Pantry, Walk-In Closet(s)
Heating Central, Electric
Cooling Central Cooling
Flooring Carpet, Hardwood, Vinyl
Fireplaces Number 2
Fireplaces Type Brick, Wood Burning
Appliance Dishwasher, Dryer, Range, Refrigerator, Washer
Heat Source Central, Electric
Exterior
Exterior Feature Deck
Parking Features On-Street Parking, Other, Main Level, Off-Street Parking
Garage Spaces 1.0
Garage Description On-Street Parking, Main Level, Off-Street Parking
Amenities Available Tennis Court(s)
Total Parking Spaces 1
Garage Yes
Building
Lot Description Rolling Slope
Faces From Gleason Rd, turn south onto Idlewood Ln. Home on the left.
Sewer Public Sewer
Water Public
Architectural Style Traditional
Structure Type Vinyl Siding,Block,Frame
Schools
Middle Schools West Valley
High Schools Bearden
Others
HOA Fee Include Building Exterior,Trash,Grounds Maintenance,Pest Contract
Restrictions Yes
Tax ID 133HB007
Energy Description Electric





