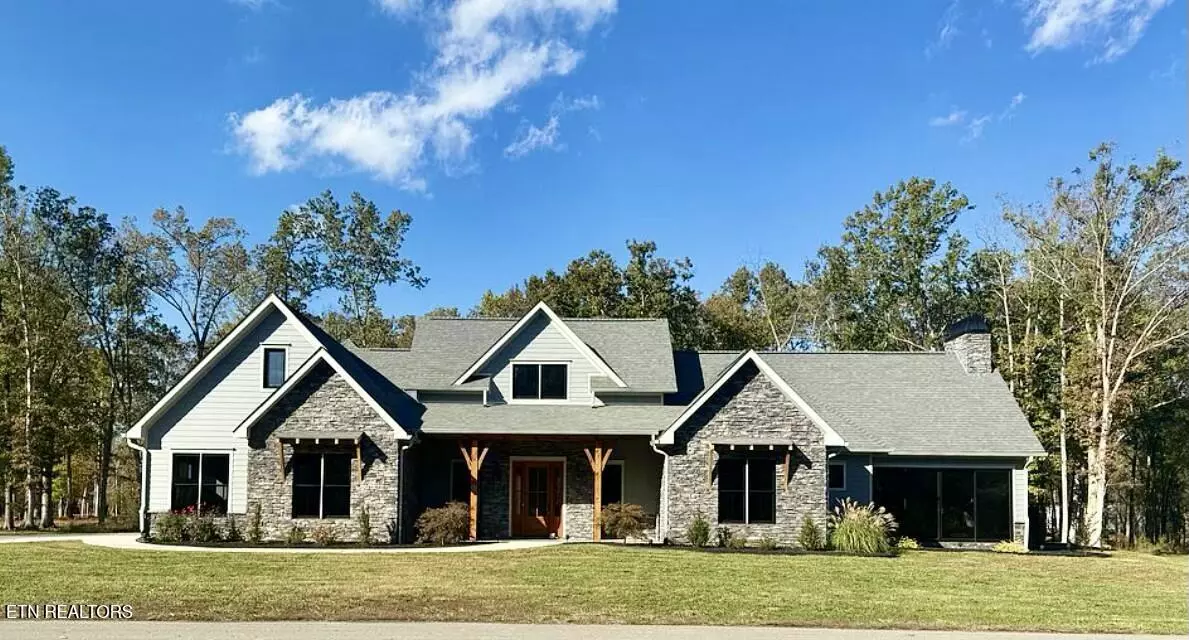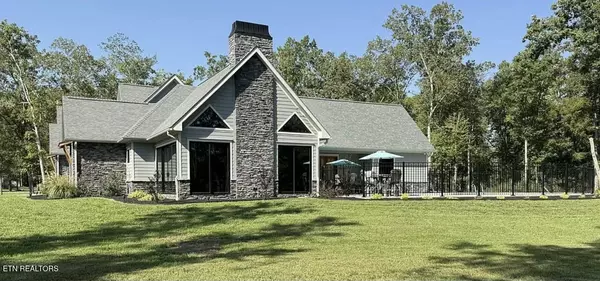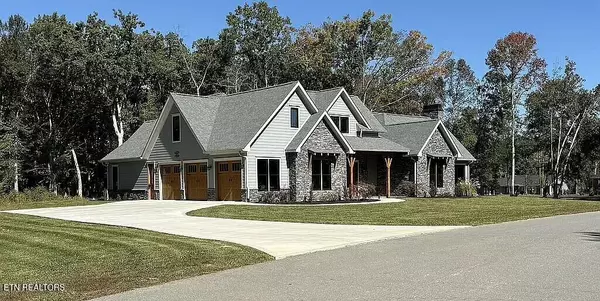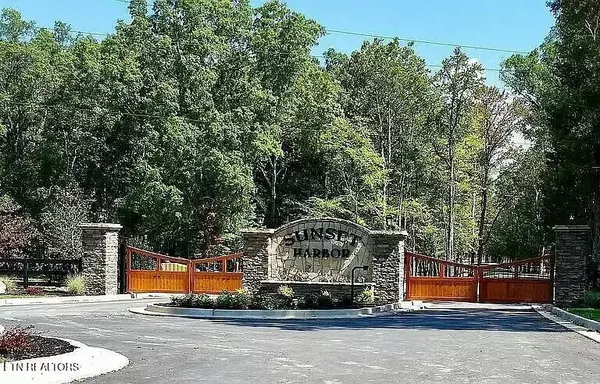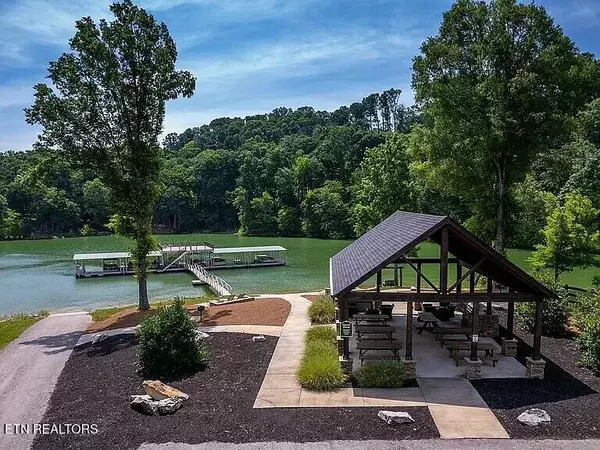385 Sunset Harbor DR Dandridge, TN 37725
3 Beds
3 Baths
3,474 SqFt
UPDATED:
11/23/2024 10:00 PM
Key Details
Property Type Single Family Home
Sub Type Residential
Listing Status Active
Purchase Type For Sale
Square Footage 3,474 sqft
Price per Sqft $388
Subdivision Sunset Harbor
MLS Listing ID 1283145
Style Other
Bedrooms 3
Full Baths 2
Half Baths 1
HOA Fees $500/ann
Originating Board East Tennessee REALTORS® MLS
Year Built 2022
Lot Size 1.700 Acres
Acres 1.7
Lot Dimensions 130x463x269x406
Property Description
Modest HOA fees of $500/annually protects your investment and privacy with the impressive lighted gated entrance. The Sunset Harbor Community offers boat slips and a boat ramp accessing the renowned Douglas Lake with a private sunbathing deck for residents only and a timber framed recreational pavilion with picnic tables, lounge chairs, fire pits and bar-b-q grills. This Lakeside Retreat is centrally located just 5 miles from downtown Historic Dandridge for shopping, dining, and lake front entertainment! Douglas Lake expands 30,400 acres and extends 43.1 miles offering a tranquil location for amazing fishing, boating, kayaking, jet skiing, and paddle boarding! You are less than 30 minutes from Sevierville, Pigeon Forge, Knoxville, Morristown and Newport for additional shopping and dining experiences! You are also less than an hour from The Great Smoky Mountain National Park! The English Mountains are less than 5 miles away for a quick drive into the mountains after dinner! All information is deemed reliable and accurate, but buyers and agents are advised to verify all information as some information was taken from public records and owners.
Location
State TN
County Jefferson County - 26
Area 1.7
Rooms
Other Rooms LaundryUtility, Sunroom, Bedroom Main Level, Extra Storage, Great Room, Mstr Bedroom Main Level, Split Bedroom
Basement Slab
Dining Room Formal Dining Area
Interior
Interior Features Cathedral Ceiling(s), Island in Kitchen, Pantry, Walk-In Closet(s), Wet Bar
Heating Central, Ceiling, Heat Pump, Natural Gas, Other, Electric
Cooling Central Cooling, Ceiling Fan(s)
Flooring Other
Fireplaces Number 2
Fireplaces Type Other, Stone, Gas Log
Appliance Dishwasher, Disposal, Range, Refrigerator, Smoke Detector, Trash Compactor, Other
Heat Source Central, Ceiling, Heat Pump, Natural Gas, Other, Electric
Laundry true
Exterior
Exterior Feature Window - Energy Star, Windows - Wood, Windows - Vinyl, Windows - Insulated, Fence - Privacy, Pool - Swim (Ingrnd), Porch - Covered, Prof Landscaped, Boat - Ramp, Doors - Energy Star, Dock
Parking Features Garage Door Opener, Attached, Side/Rear Entry, Main Level
Garage Spaces 3.0
Garage Description Attached, SideRear Entry, Garage Door Opener, Main Level, Attached
Amenities Available Other
View Country Setting, Wooded
Total Parking Spaces 3
Garage Yes
Building
Lot Description Waterfront Access, Private, Wooded, Level
Faces From Dandridge, take Hwy 25/70 E 6.8 miles to left onto Air Park Rd. Turn right onto Deerwood Dr. In 0.8 miles, turn left onto Sunset Harbor Dr. Once inside gate, it is the 2nd house on the left.
Sewer Septic Tank
Water Public
Architectural Style Other
Structure Type Stone,Block,Brick,Other
Schools
High Schools Jefferson County
Others
HOA Fee Include Building Exterior,Some Amenities
Restrictions Yes
Tax ID 071 002.20
Security Features Gated Community
Energy Description Electric, Gas(Natural)
Acceptable Financing New Loan, Cash, Conventional
Listing Terms New Loan, Cash, Conventional

