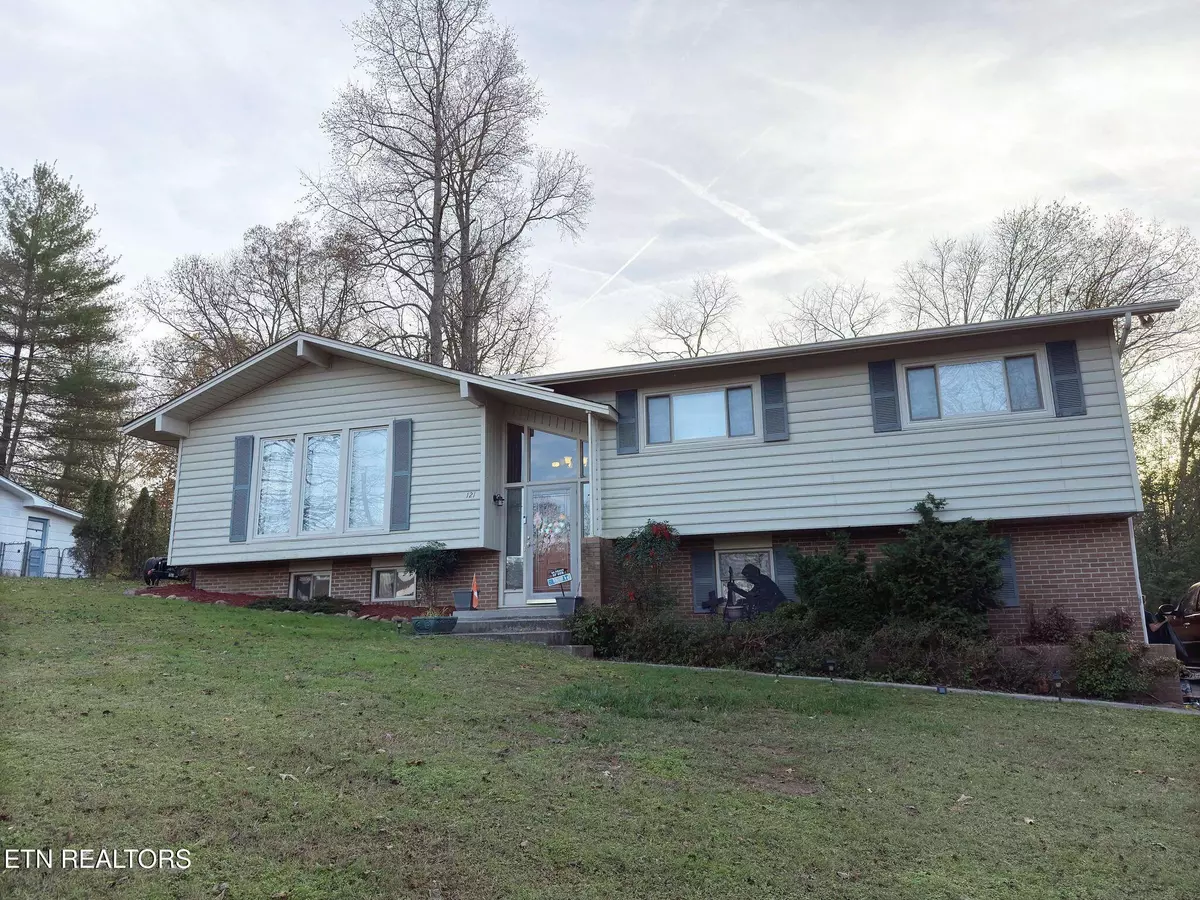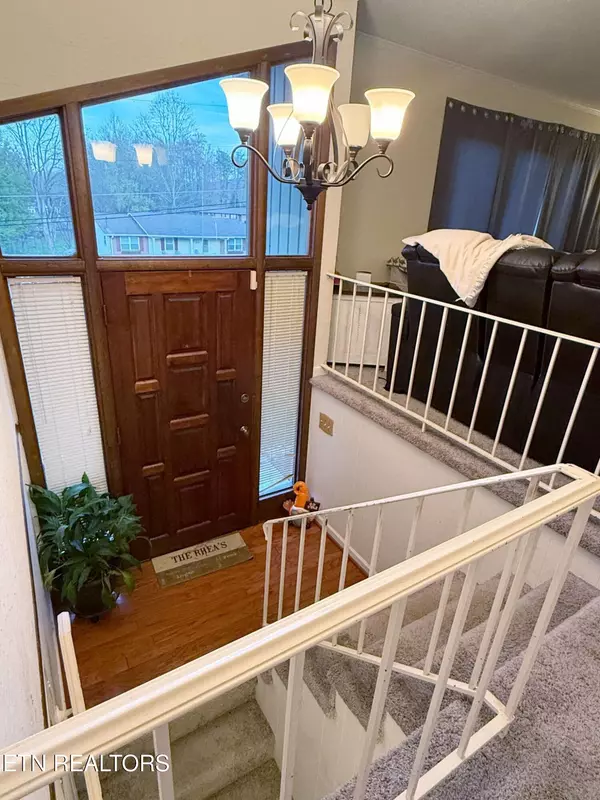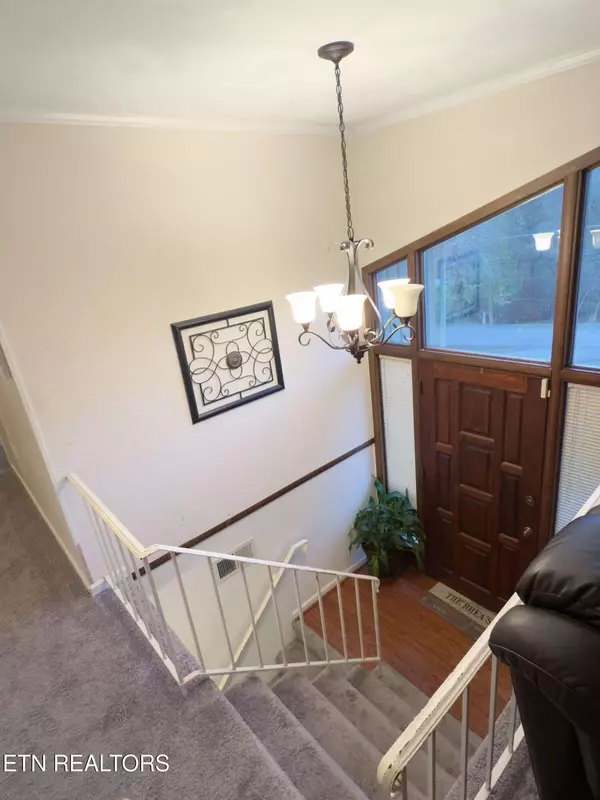121 Cedar Rd Clinton, TN 37716
3 Beds
3 Baths
2,092 SqFt
UPDATED:
01/01/2025 01:13 AM
Key Details
Property Type Single Family Home
Sub Type Residential
Listing Status Pending
Purchase Type For Sale
Square Footage 2,092 sqft
Price per Sqft $162
Subdivision Sweet Sub
MLS Listing ID 1283027
Style Traditional
Bedrooms 3
Full Baths 2
Half Baths 1
Originating Board East Tennessee REALTORS® MLS
Year Built 1972
Lot Size 0.530 Acres
Acres 0.53
Property Description
Nestled in a sought-after neighborhood, centered to Oak Ridge, Clinton and Oliver Springs, this well-maintained mid-century modern split-level home offers timeless architectural appeal with endless potential. Featuring clean lines, expansive windows, and an open floor plan, the home captures the essence of mid-century design while inviting your personal touch to make it shine.
The main level boasts a spacious living room, perfect for gatherings. A well-proportioned kitchen awaits your updates, offering an excellent layout for modern functionality. The dining area opens to a spacious backyard, ideal for entertaining or quiet relaxation.
Upstairs, find generously sized bedrooms with ample closet space and original design details. The lower level features a versatile family room or bonus space with direct access to the outdoors through the 2 car garage.
Valuable updates include a new roof (3 years old) and new HVAC (1 year old).
Situated in an unbeatable location close to schools, parks, shopping, and dining, this home offers both convenience and character. Bring your vision to this classic mid-century property and create the perfect blend of retro charm and contemporary living!
Don't miss this opportunity to own a piece of Classic MCM.
Location
State TN
County Anderson County - 30
Area 0.53
Rooms
Family Room Yes
Other Rooms LaundryUtility, Extra Storage, Family Room, Mstr Bedroom Main Level
Basement Finished, Walkout
Dining Room Formal Dining Area
Interior
Interior Features Walk-In Closet(s)
Heating Central, Heat Pump, Natural Gas, Electric
Cooling Central Cooling, Ceiling Fan(s)
Flooring Carpet, Vinyl
Fireplaces Type Brick, Ventless, Gas Log
Appliance Dishwasher, Disposal, Microwave, Range, Refrigerator, Self Cleaning Oven, Smoke Detector
Heat Source Central, Heat Pump, Natural Gas, Electric
Laundry true
Exterior
Exterior Feature Windows - Insulated, Porch - Covered
Parking Features Side/Rear Entry, Main Level
Garage Spaces 2.0
Garage Description SideRear Entry, Main Level
View Country Setting
Total Parking Spaces 2
Garage Yes
Building
Lot Description Level, Rolling Slope
Faces Hwy 61 to Cedar Rd. House is on the Left
Sewer Septic Tank
Water Public
Architectural Style Traditional
Structure Type Vinyl Siding,Brick
Others
Restrictions No
Tax ID 093 125.05
Energy Description Electric, Gas(Natural)





