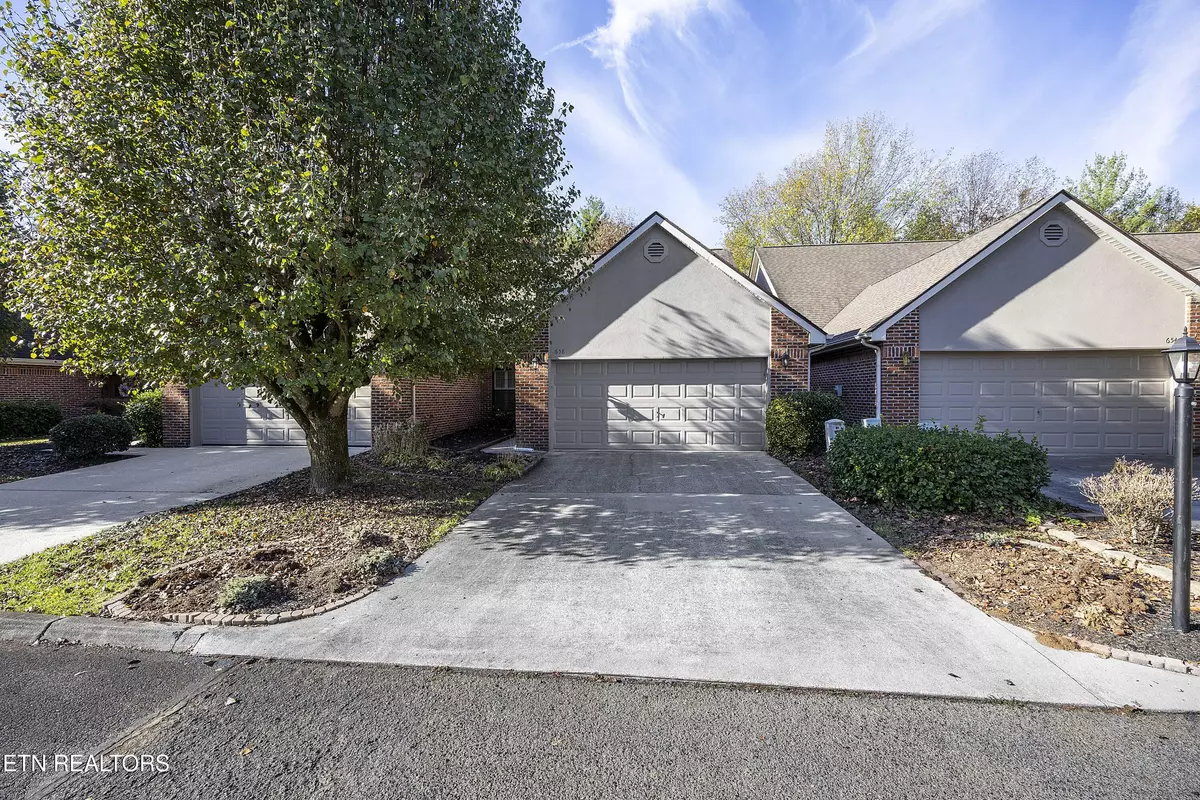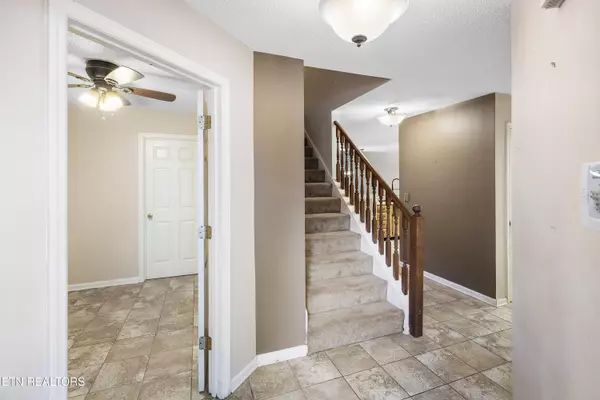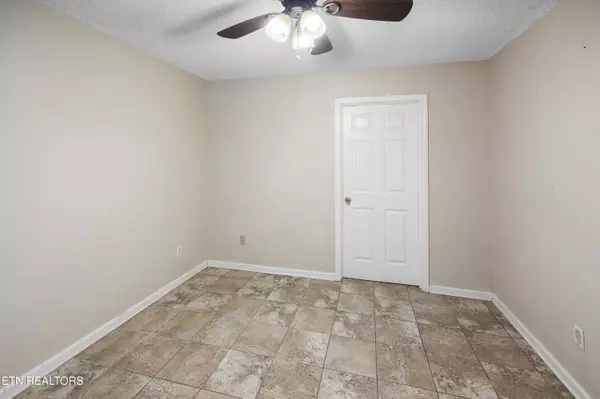658 Farragut Commons DR Knoxville, TN 37934
3 Beds
3 Baths
1,944 SqFt
UPDATED:
12/21/2024 07:29 PM
Key Details
Property Type Condo
Sub Type Condominium
Listing Status Active
Purchase Type For Sale
Square Footage 1,944 sqft
Price per Sqft $205
Subdivision Farragut Commons
MLS Listing ID 1283007
Style Traditional
Bedrooms 3
Full Baths 3
HOA Fees $397/qua
Originating Board East Tennessee REALTORS® MLS
Year Built 1998
Property Description
Location
State TN
County Knox County - 1
Rooms
Other Rooms LaundryUtility, Bedroom Main Level, Office, Mstr Bedroom Main Level, Split Bedroom
Basement Slab
Dining Room Eat-in Kitchen
Interior
Interior Features Cathedral Ceiling(s), Pantry, Walk-In Closet(s), Eat-in Kitchen
Heating Central, Natural Gas, Electric
Cooling Wall Cooling, Ceiling Fan(s)
Flooring Laminate, Carpet, Tile
Fireplaces Number 1
Fireplaces Type Insert, Gas Log
Appliance Dishwasher, Range
Heat Source Central, Natural Gas, Electric
Laundry true
Exterior
Exterior Feature Fence - Wood, Patio
Parking Features Attached, Main Level
Garage Spaces 2.0
Garage Description Attached, Main Level, Attached
Pool true
Amenities Available Pool
View Other
Porch true
Total Parking Spaces 2
Garage Yes
Building
Lot Description Level
Faces Follow I-40 to Campbell Station exit, follow Campbell Station to right on Grigsby Chapel Rd to right on Farragut Commons drive, then left and home will be on the left. Sign on Property.
Sewer Public Sewer
Water Public
Architectural Style Traditional
Structure Type Stucco,Other,Brick,Frame
Schools
Middle Schools Farragut
High Schools Farragut
Others
HOA Fee Include Fire Protection,Building Exterior,Trash,Grounds Maintenance
Restrictions Yes
Tax ID 130NA040
Energy Description Electric, Gas(Natural)
Acceptable Financing FHA, Cash, Conventional
Listing Terms FHA, Cash, Conventional





