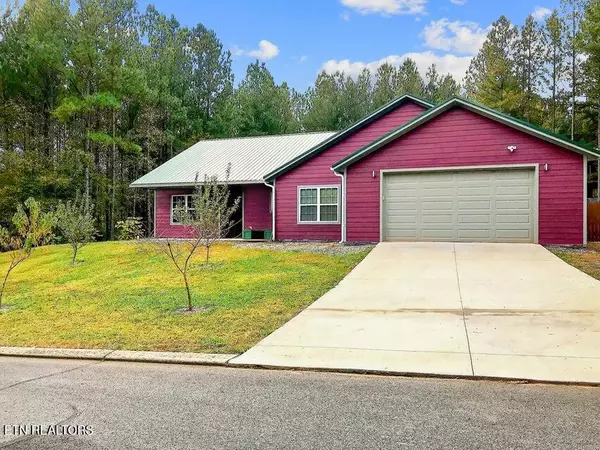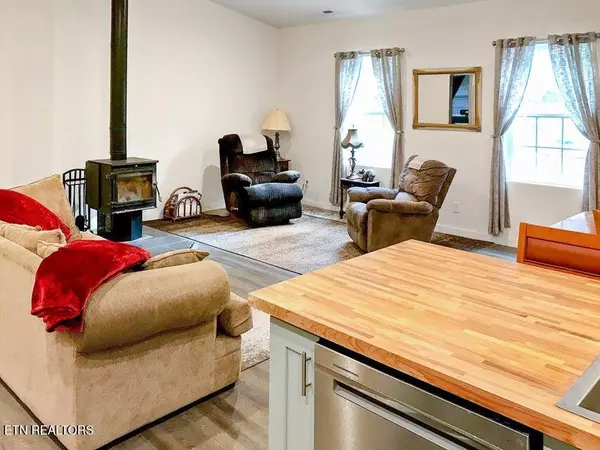263 Mountain View CIR Ocoee, TN 37361
3 Beds
2 Baths
1,716 SqFt
UPDATED:
11/29/2024 02:43 PM
Key Details
Property Type Single Family Home
Sub Type Residential
Listing Status Active
Purchase Type For Sale
Square Footage 1,716 sqft
Price per Sqft $231
Subdivision Ocoee Mountain Club
MLS Listing ID 1282998
Style Cottage,Craftsman,Cabin,Chalet,Traditional
Bedrooms 3
Full Baths 2
HOA Fees $350/ann
Originating Board East Tennessee REALTORS® MLS
Year Built 2022
Lot Size 0.400 Acres
Acres 0.4
Property Description
Location
State TN
County Polk County - 46
Area 0.4
Rooms
Other Rooms Sunroom, Workshop, Bedroom Main Level, Extra Storage, Mstr Bedroom Main Level, Split Bedroom
Basement Slab
Interior
Interior Features Island in Kitchen, Pantry
Heating Central, Forced Air, Heat Pump, Electric
Cooling Central Cooling
Flooring Laminate, Vinyl
Fireplaces Number 1
Fireplaces Type Wood Burning Stove
Appliance Dishwasher, Range
Heat Source Central, Forced Air, Heat Pump, Electric
Exterior
Exterior Feature Fence - Privacy, Fence - Wood, Fenced - Yard
Parking Features Garage Door Opener, Main Level
Garage Spaces 5.0
Garage Description Garage Door Opener, Main Level
View Wooded
Total Parking Spaces 5
Garage Yes
Building
Lot Description Private, Level
Faces From I-75N, take Exit 20, keep right toward US-64BYP E/Cleveland/US11. Stay right and take the US-64E ramp to Ocoee. Turn right onto Old Federal, left onto Sloans Gap Rd, left onto Casson Rd, right on Mountain View Circle, then stay left on Mountain View Circle. House is on the left after the right curve.
Sewer Public Sewer
Water Public
Architectural Style Cottage, Craftsman, Cabin, Chalet, Traditional
Structure Type Fiber Cement,Frame
Others
Restrictions Yes
Tax ID 076i A 144.00
Energy Description Electric





