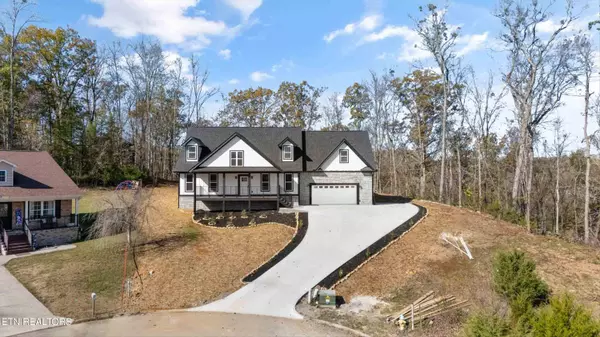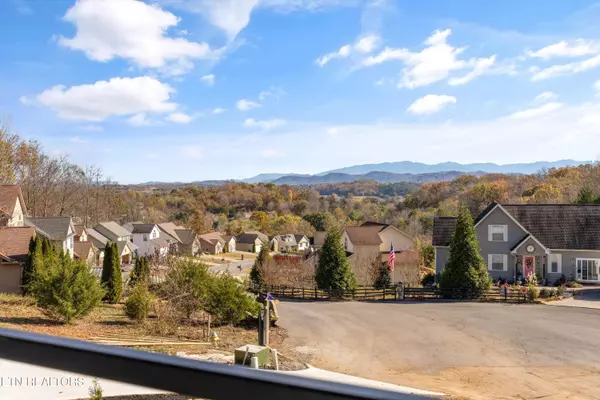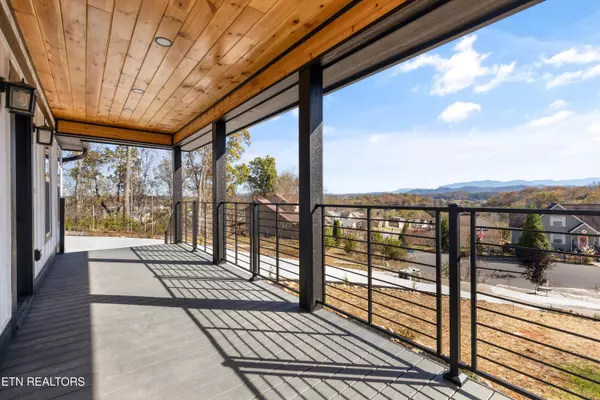1354 Wisteria LN Sevierville, TN 37862
4 Beds
4 Baths
3,053 SqFt
UPDATED:
01/14/2025 06:56 PM
Key Details
Property Type Single Family Home
Sub Type Residential
Listing Status Active
Purchase Type For Sale
Square Footage 3,053 sqft
Price per Sqft $245
Subdivision Wisteria Hills
MLS Listing ID 1282976
Style Traditional
Bedrooms 4
Full Baths 3
Half Baths 1
Originating Board East Tennessee REALTORS® MLS
Year Built 2024
Lot Size 1.140 Acres
Acres 1.14
Lot Dimensions 60.35 X 164.90 IRR
Property Description
Inside, you'll find high-end finishes throughout, featuring an open floor plan with soaring ceilings in the living room that create an inviting and spacious atmosphere. The home offers 3 bedrooms on the main level, plus a large bedroom and full bathroom upstairs. The primary suite features a massive walk-in closet that's straight out of your dreams!
The thoughtful design continues with a half bathroom conveniently located off the laundry room, and a two car garage with extra storage space. Out back, the concrete patio provides the perfect spot for entertaining or simply relaxing while taking in the beautiful surroundings.
Sitting on over an acre of land in a peaceful cul-de-sac, this home offers a serene retreat while keeping you close to all the action Sevierville and the Smokies have to offer. Start your mornings with coffee or wind down with hot chocolate on the front porch while soaking in the views.
This property is truly one of a kind—don't miss your chance to make it yours!
**Garage door was virtually added when pictures were taken. Floorplan at the end of photos.
Location
State TN
County Sevier County - 27
Area 1.14
Rooms
Family Room Yes
Other Rooms LaundryUtility, Bedroom Main Level, Extra Storage, Great Room, Family Room, Mstr Bedroom Main Level, Split Bedroom
Basement Slab
Dining Room Eat-in Kitchen, Formal Dining Area
Interior
Interior Features Cathedral Ceiling(s), Walk-In Closet(s), Eat-in Kitchen
Heating Ceiling, Electric
Cooling Central Cooling, Ceiling Fan(s)
Flooring Vinyl, Tile
Fireplaces Type None
Appliance Dishwasher, Microwave, Range, Refrigerator, Smoke Detector
Heat Source Ceiling, Electric
Laundry true
Exterior
Exterior Feature Window - Energy Star, Patio, Porch - Covered
Parking Features Garage Door Opener, Attached
Garage Spaces 2.0
Garage Description Attached, Garage Door Opener, Attached
View Mountain View
Porch true
Total Parking Spaces 2
Garage Yes
Building
Lot Description Cul-De-Sac, Wooded, Irregular Lot
Faces Your GPS will take you to a different house in the neighborhood. Continue into the culdesac and the house is on the right.
Sewer Public Sewer
Water Public
Architectural Style Traditional
Structure Type Vinyl Siding,Frame
Schools
Middle Schools Sevierville
High Schools Parkway Academy
Others
Restrictions Yes
Tax ID 061P B 012.00
Energy Description Electric





