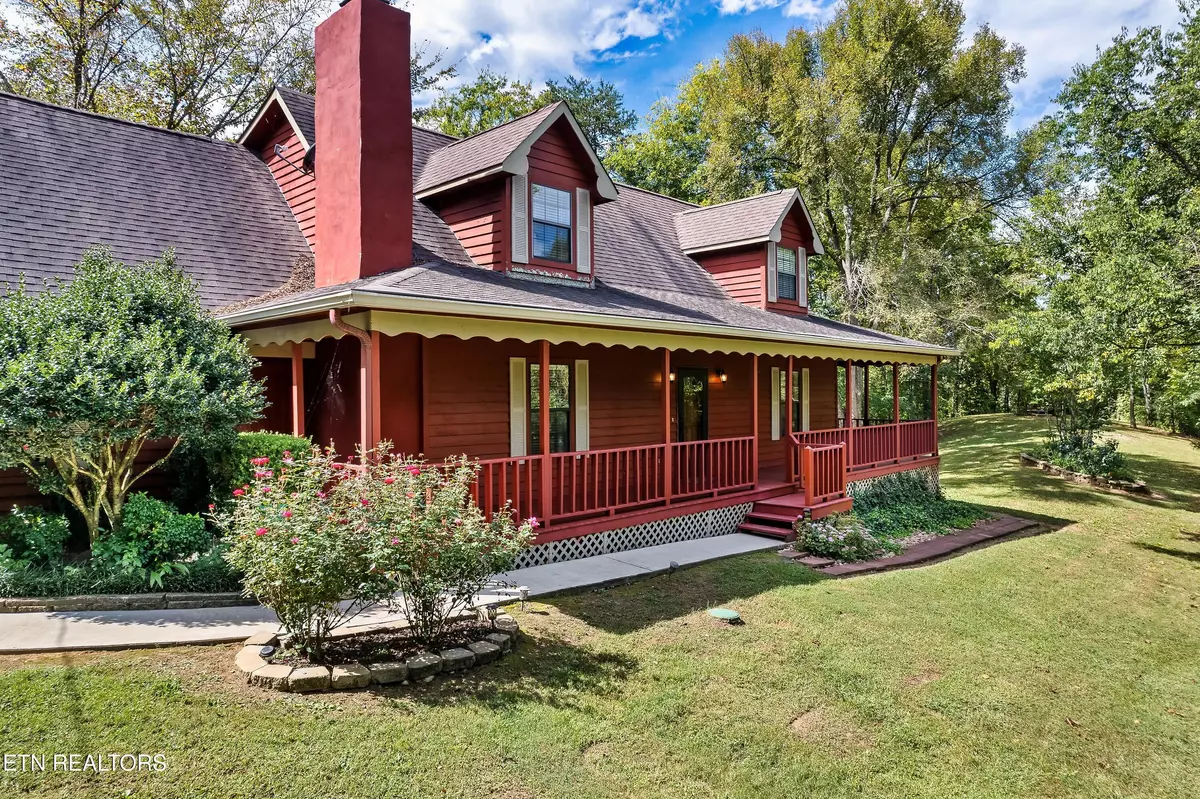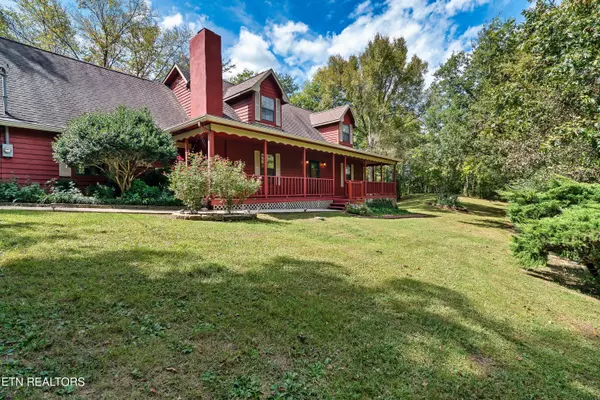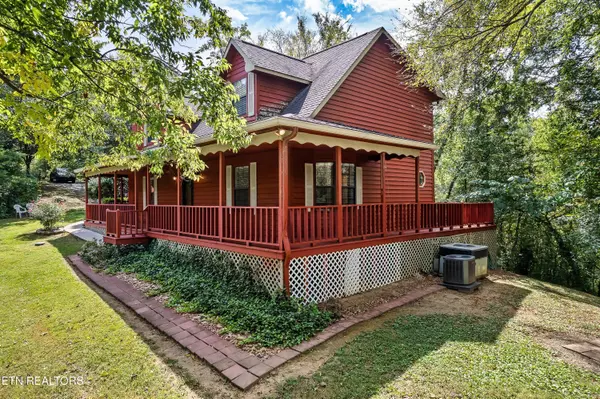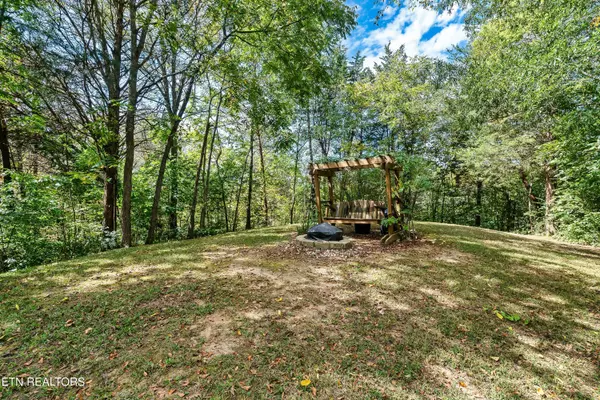305 Chestnut Ridge Rd Walland, TN 37886
3 Beds
2 Baths
2,146 SqFt
UPDATED:
11/20/2024 08:22 PM
Key Details
Property Type Single Family Home
Sub Type Residential
Listing Status Active
Purchase Type For Sale
Square Footage 2,146 sqft
Price per Sqft $246
Subdivision Chestnut Ridge
MLS Listing ID 1282907
Style Cottage,Cabin,Traditional
Bedrooms 3
Full Baths 2
HOA Fees $600/ann
Originating Board East Tennessee REALTORS® MLS
Year Built 1993
Lot Size 7.000 Acres
Acres 7.0
Property Description
Mountains. This charming 2140 sq ft house, situated on 7 wooded mountainous acres, offers an idyllic blend of rustic charm and modern comfort. As you approach the front gate, you'll be immediately drawn to the warmth and character of this community. Located in Walland TN just outside of Maryville TN and only 11 miles to McGhee Tyson Airport. Access to the property is a breeze, thanks to paved roads and fully paved driveway. You can enjoy the convenience of a gated community while still having easy access to all the wonders of the Smoky Mountains. A charming wrap-around porch welcomes you, providing the perfect spot to enjoy your morning coffee while basking in the tranquil natural surroundings. Upon entering the home, the main level features a living room with fireplace, kitchen-dining room with custom Wildwood Cabinetry along with the primary bedroom- ensuite providing a private retreat for the homeowner. The primary suite is thoughtfully designed with comfort and convenience in mind, offering ample space and a serene atmosphere. Just off the dining room there's a spacious and inviting sunroom, bathed in natural light and offering views of the surrounding landscape. This versatile space is perfect for relaxation or entertaining guests, providing an excellent transition from the outdoors to the interior. Upstairs, you'll discover two generously sized bedrooms, each with its own unique charm, as well as a versatile bonus room that can serve as a playroom, office, or additional living space. With plenty of room for family and guests, this house offers both privacy and togetherness. Outside, the property is a nature lover's paradise. The 7-acre property provides ample space for exploring, gardening, or simply enjoying the serenity of the Smoky Mountains. A fenced dog run ensures that even your furry family members can roam freely and safely. One of the standout features of this property is the large 30x50 barn sitting on approximately ¾ acre field, which can be used for various purposes such as storage, a workshop, or even as a charming space for gatherings and events. This Chestnut Ridge gem offers a unique opportunity to experience the beauty of the Smoky Mountains. Easy access to hiking trails, national parks, and all the attractions that the region has to offer. If you're seeking a harmonious blend of serene mountain living and modern amenities, including Spectrum High Speed Internet this 2140 sq ft home on 7- acres in Chestnut Ridge is the perfect place to call your own. With its sunroom, wrap-around porch, primary bedroom on the main level, fenced dog run, and easy access via paved roads and driveway, this property offers a unique opportunity to embrace the Smoky Mountains lifestyle. Don't miss your chance to make this extraordinary property your forever home..
Location
State TN
County Blount County - 28
Area 7.0
Rooms
Other Rooms Sunroom, Mstr Bedroom Main Level
Basement Crawl Space
Interior
Interior Features Walk-In Closet(s), Eat-in Kitchen
Heating Central, Heat Pump, Propane, Electric
Cooling Central Cooling, Ceiling Fan(s)
Flooring Laminate, Carpet, Vinyl
Fireplaces Number 1
Fireplaces Type Gas, Stone
Appliance Dryer, Microwave, Range, Refrigerator, Self Cleaning Oven, Washer
Heat Source Central, Heat Pump, Propane, Electric
Exterior
Exterior Feature Fence - Wood, Porch - Covered, Fence - Chain, Deck
Parking Features Garage Door Opener, Attached, Side/Rear Entry, Main Level
Garage Spaces 2.0
Carport Spaces 2
Garage Description Attached, SideRear Entry, Garage Door Opener, Main Level, Attached
View Country Setting, Wooded, Seasonal Mountain
Total Parking Spaces 2
Garage Yes
Building
Lot Description Private, Wooded
Faces Hwy 321 / Lamar Alexander Pkwy Towards Townsend Right onto Sims Rd then immediate Left onto Gamble Ln In 0.8 miles Right into Chestnut Ridge Subdivision (Gated Community) Follow Chestnut Ridge Rd for 0.4 miles Property will be on your Left. (you will see Barn and Field/Pasture ) Turn Left Before Barn onto Mountain Ridge Way. Paved Driveway with Stone columns will be on your Right follow up to House.
Sewer Septic Tank
Water Private, Well
Architectural Style Cottage, Cabin, Traditional
Additional Building Barn(s)
Structure Type Wood Siding,Cedar,Block,Frame
Others
Restrictions Yes
Tax ID 060 101.18
Security Features Gated Community
Energy Description Electric, Propane





