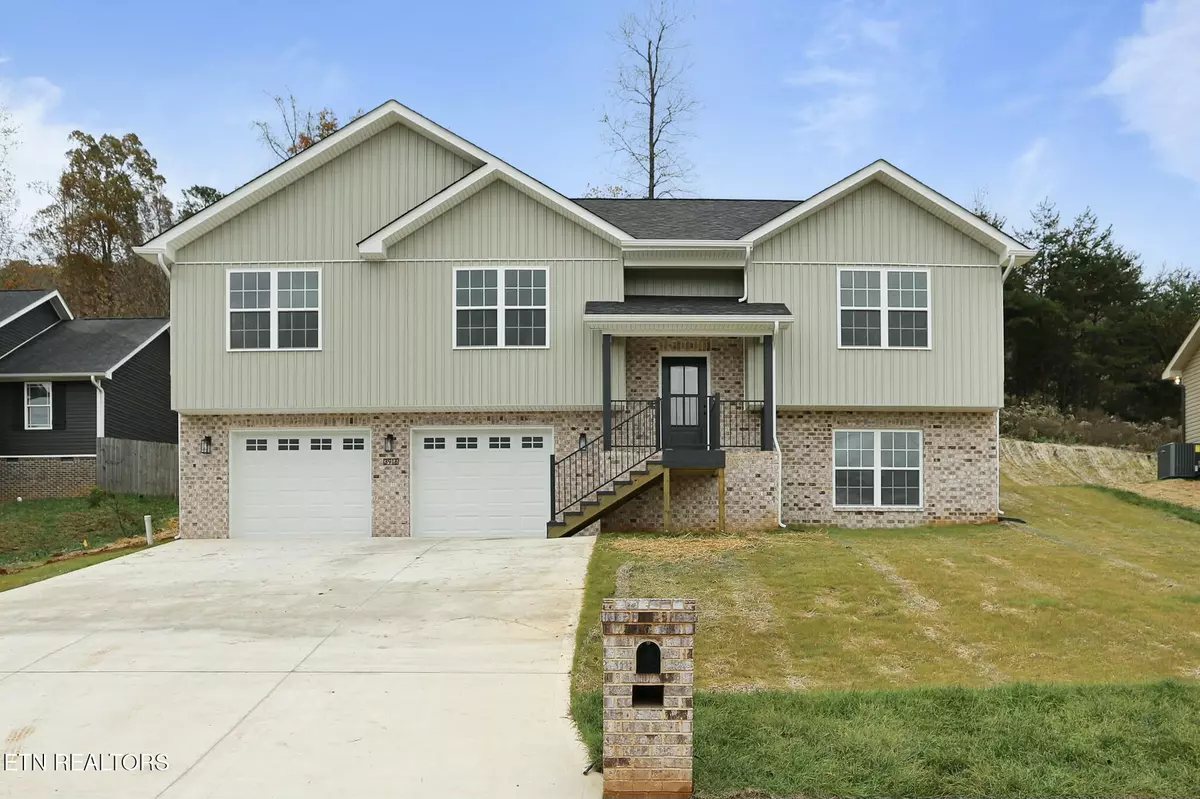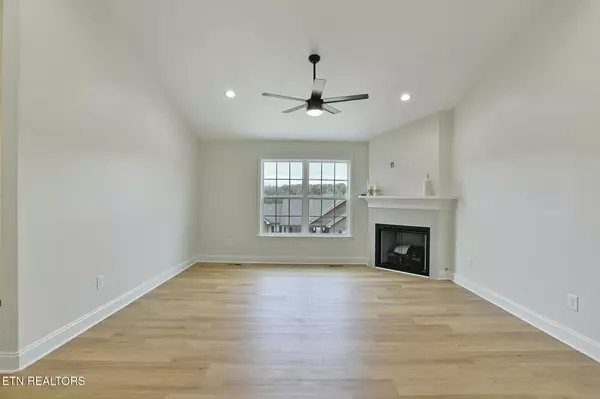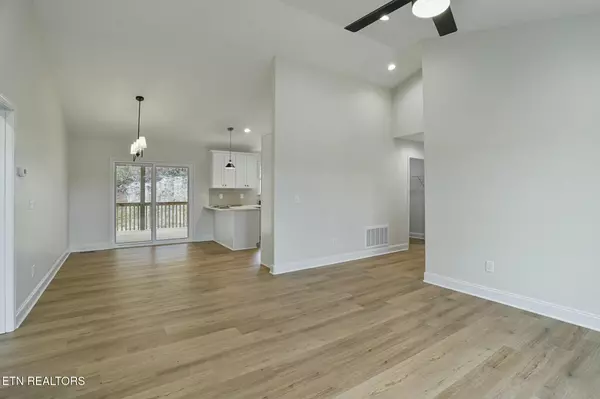3916 Hillside Terrace LN Knoxville, TN 37924
3 Beds
3 Baths
2,216 SqFt
UPDATED:
12/16/2024 07:38 AM
Key Details
Property Type Single Family Home
Sub Type Residential
Listing Status Active
Purchase Type For Sale
Square Footage 2,216 sqft
Price per Sqft $214
Subdivision Chestnut Ridge S/D Unit 1
MLS Listing ID 1282892
Style Traditional
Bedrooms 3
Full Baths 3
Originating Board East Tennessee REALTORS® MLS
Year Built 2024
Lot Size 9,147 Sqft
Acres 0.21
Property Description
Location
State TN
County Knox County - 1
Area 0.21
Rooms
Other Rooms LaundryUtility, Bedroom Main Level, Extra Storage, Mstr Bedroom Main Level
Basement Finished
Dining Room Breakfast Bar, Eat-in Kitchen, Breakfast Room
Interior
Interior Features Pantry, Walk-In Closet(s), Breakfast Bar, Eat-in Kitchen
Heating Central, Electric
Cooling Central Cooling, Ceiling Fan(s)
Flooring Vinyl, Tile
Fireplaces Number 1
Fireplaces Type Gas, Gas Log
Appliance Dishwasher, Microwave, Range, Self Cleaning Oven, Smoke Detector, Tankless Wtr Htr
Heat Source Central, Electric
Laundry true
Exterior
Exterior Feature Window - Energy Star, Windows - Vinyl, Windows - Insulated, Deck, Doors - Energy Star
Parking Features Garage Door Opener, Attached, Basement
Garage Spaces 2.0
Garage Description Attached, Basement, Garage Door Opener, Attached
View Country Setting
Total Parking Spaces 2
Garage Yes
Building
Lot Description Rolling Slope
Faces Take Washington Pike to Bud McMillan. Turn onto Ellistown Road. Turn onto Chestnut Hill Lane. Make a left on to Hillside Terrace Lane. The home will be on the right.
Sewer Public Sewer
Water Public
Architectural Style Traditional
Structure Type Vinyl Siding,Block,Brick,Frame
Others
Restrictions Yes
Tax ID 041PA028
Energy Description Electric
Acceptable Financing Conventional
Listing Terms Conventional





