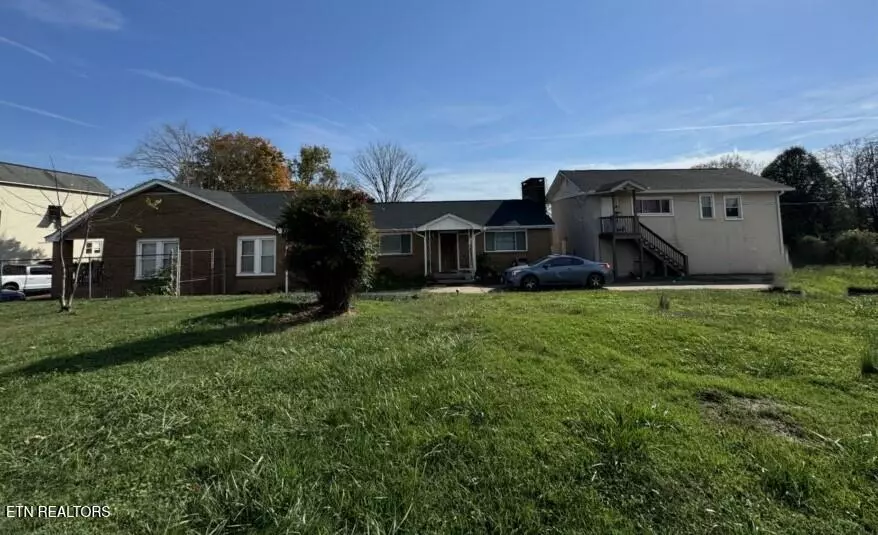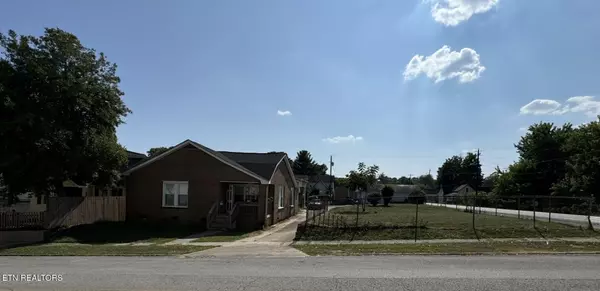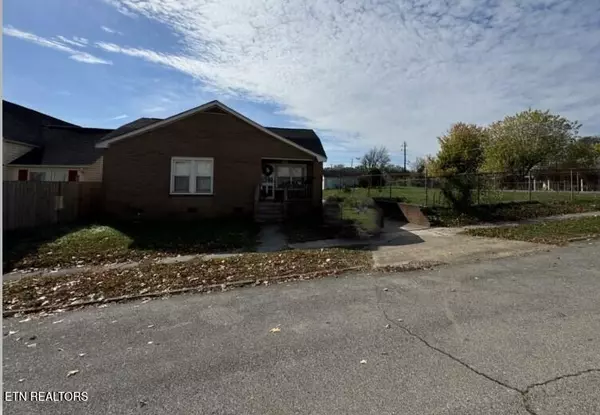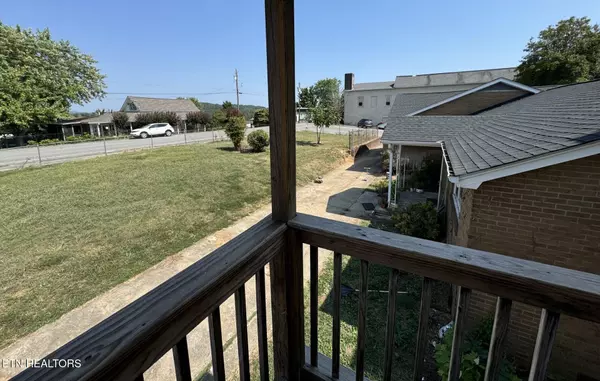510 B St Lenoir City, TN 37771
4 Beds
2 Baths
2,284 SqFt
UPDATED:
11/20/2024 09:38 PM
Key Details
Property Type Single Family Home
Sub Type Residential
Listing Status Pending
Purchase Type For Sale
Square Footage 2,284 sqft
Price per Sqft $122
Subdivision Payne Map Of Lenoir City
MLS Listing ID 1282878
Style Traditional
Bedrooms 4
Full Baths 2
Originating Board East Tennessee REALTORS® MLS
Year Built 1946
Lot Size 6,098 Sqft
Acres 0.14
Lot Dimensions 40 x 142.5
Property Description
This versatile property offers a main house featuring 3 bedrooms and 2 bathrooms, along with a detached apartment above a 2-car garage, offering 2 bedrooms and 1 bathroom. Situated on a generous lot with an additional, separately deeded lot that includes another detached garage, this property provides plenty of potential for expansion or additional income.
Key Features:
Main House: 4beds / 2 baths
Detached Apartment: 2 beds / 1 bath (over garage)
Additional Lot: Includes a detached garage; perfect for a future home or manufactured home
New HVAC system installed
TLC Needed: Bring your vision and some sweat equity to unlock the full potential
Ideal Investment Opportunity: Perfect for adding to your portfolio, or for multi-generational living with a caretaker in the apartment.
Prime Location:
Minutes from Downtown Lenoir City
Close to hospital, restaurants, schools, and more
This property presents a great opportunity for investors, families seeking multi-generational living, or those looking for a project to build equity. Don't miss out on this rare find in a convenient, growing location!
Contact us today to schedule a showing! Sign on property. Call if you would like more photos. Due to it being leased, interior photos will not be put on mls
Location
State TN
County Loudon County - 32
Area 0.14
Rooms
Other Rooms LaundryUtility, Bedroom Main Level, Great Room, Mstr Bedroom Main Level
Basement Crawl Space
Interior
Heating Central, Forced Air, Natural Gas, Electric
Cooling Central Cooling
Flooring Laminate, Hardwood
Fireplaces Number 1
Fireplaces Type Brick, Wood Burning
Appliance Dishwasher, Range, Refrigerator
Heat Source Central, Forced Air, Natural Gas, Electric
Laundry true
Exterior
Exterior Feature Porch - Covered
Parking Features Designated Parking, Basement, Main Level, Off-Street Parking
Garage Spaces 2.0
Garage Description Basement, Main Level, Off-Street Parking, Designated Parking
View City
Total Parking Spaces 2
Garage Yes
Building
Lot Description Corner Lot
Faces Take I 75 to Lenoir City exit #81 Head North on Highway 321/SR 95 in the direction of Lenoir City (If you are traveling from Knoxville, turn left, If you are traveling from south of Lenoir City, turn right) Drive approximately 3 miles and turn right on to Highway 11/Broadway Drive approximately 1 mile and turn right onto B Street. Drive up B street and property is on your left. SOP
Sewer Public Sewer
Water Public
Architectural Style Traditional
Structure Type Wood Siding,Brick,Block
Schools
Middle Schools Lenoir City
High Schools Lenoir City
Others
Restrictions Yes
Tax ID 020K L 002.00
Energy Description Electric, Gas(Natural)
Acceptable Financing Cash, Conventional
Listing Terms Cash, Conventional





