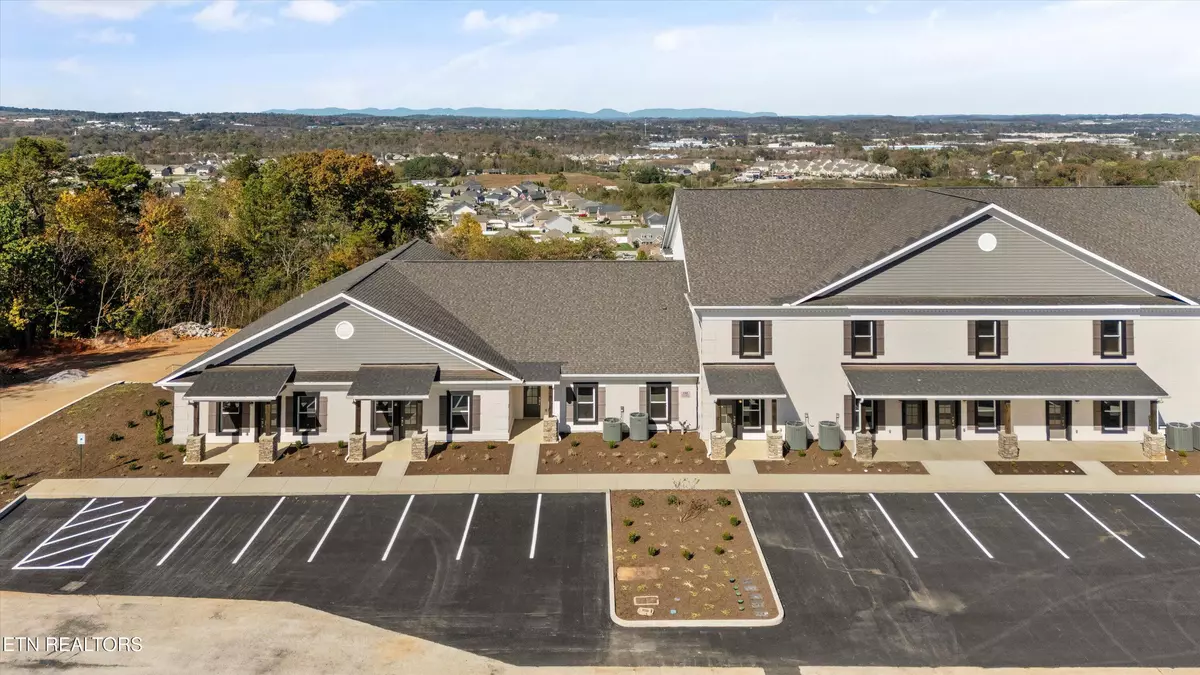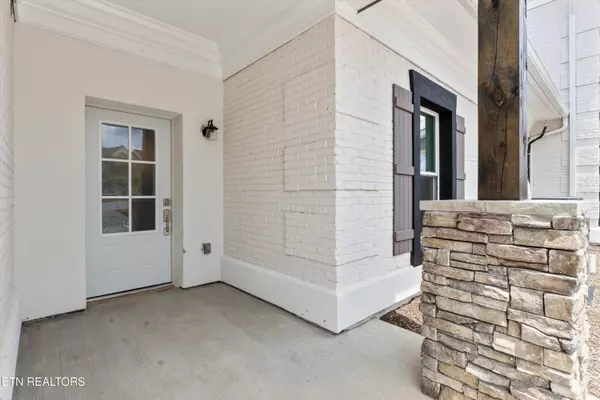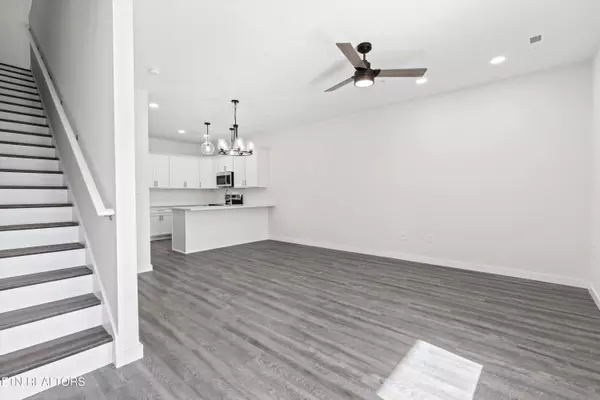4411 Legends Way WAY #E Maryville, TN 37801
3 Beds
4 Baths
2,160 SqFt
UPDATED:
12/07/2024 07:31 AM
Key Details
Property Type Condo
Sub Type Condominium
Listing Status Active
Purchase Type For Sale
Square Footage 2,160 sqft
Price per Sqft $290
Subdivision Royal Oaks
MLS Listing ID 1282852
Style Contemporary
Bedrooms 3
Full Baths 3
Half Baths 1
HOA Fees $35/mo
Originating Board East Tennessee REALTORS® MLS
Year Built 2024
Property Description
3 Enormous Bedrooms with
3 Ensuite Full Baths
½ Bath
Large Private Covered Terrace at the highest point in Maryville City
Exceptional Views
Stainless Modern GE Appliances
Coffee Station
Olympic Size Pool
Custom Lighting Throughout
Walk-In Closets in every Bedroom
Imagine waking up each morning to the breathtaking views of East Tennessee, where mountains greet you right outside your window. In this home, you're not just settling for a place to live; you are stepping into a sanctuary that offers both comfort and the beauty of Maryville, TN.
As you step inside, the entryway immediately welcomes you to a spacious kitchen complete with Zellige like tile, featuring a sleek, stainless microwave, dishwasher, and a GE range complete with convection oven, air-fryer, and Bluetooth-enabled tech for the modern chef.
Check out the super cool coffee station with cabinets perfect for your morning coffee routine.
A huge walk-in pantry offers more than enough room for all your culinary needs, while just across the way, the large laundry room provides convenience and ease.
A half bath right outside the doors of the Master adds practicality, making hosting guests a breeze.
At the end of the hallway, the primary suite beckons. Spacious and serene, it is more than just a bedroom—it's your personal retreat. A huge walk-in closet offers ample space for your wardrobe, while the luxurious primary bathroom features a deep soaker tub and walk-in tile shower or tile shower with custom glass that is as stylish as it is functional. But what truly makes this space unforgettable is the PRIVATE COVERED TERRACE that opens off the primary bedroom, offering delightful and covered privacy with stunning views of the city of Maryville, framed by the mountains in the distance. This is the perfect spot to unwind, drink your coffee, or simply take in the beauty of the landscape.
Head upstairs and the story continues. A linen closet provides additional storage for your convenience, and an enormous bedroom with ensuite overlooks the mountains, with not one, but two walk-in closets, offering tons of space for all your belongings. This is another large primary suite complete with a tub/shower combo for relaxation after a long day.
The third bedroom is equally spacious, with a full bath that includes a shower combo and another walk-in closet. No matter where you are in this home, you're surrounded by oversized rooms, ensuring that every member of the family has their own personal space to call their own.
This isn't just a home; it's a lifestyle. With ample space, thoughtful design, and breathtaking views, it offers everything you need to live comfortably and in harmony with the natural beauty of East Tennessee.
Call us today to take the next step and explore this incredible home in person!
There are (5) two-story units. Each unit is different with unique full bathroom combinations. All information is deemed credible and dependable however Buyer should verify listing information and square footage.
Tax and HOA information is pending.
Location
State TN
County Blount County - 28
Rooms
Other Rooms LaundryUtility, Bedroom Main Level, Office, Mstr Bedroom Main Level
Basement None
Dining Room Breakfast Bar, Eat-in Kitchen
Interior
Interior Features Island in Kitchen, Pantry, Walk-In Closet(s), Breakfast Bar, Eat-in Kitchen
Heating Central, Natural Gas, Electric
Cooling Central Cooling
Fireplaces Type Other, None
Appliance Dishwasher, Disposal, Microwave, Range, Smoke Detector, Tankless Wtr Htr
Heat Source Central, Natural Gas, Electric
Laundry true
Exterior
Exterior Feature Windows - Aluminum, Window - Energy Star, Porch - Covered, Balcony, Doors - Energy Star
Parking Features Main Level, Common
Garage Description Main Level, Common
Pool true
Community Features Sidewalks
Amenities Available Pool
View Mountain View, City
Garage No
Building
Lot Description Level
Faces From 411 Turn Left into Royal Oaks at Aldis. Stay on Legends Way for .8, Condos are on the Left. Or you may enter from Morganton Road Left Brookwood Right on Masters Left on Devictor Left on Legends Way
Sewer Public Sewer
Water Public
Architectural Style Contemporary
Structure Type Brick
Others
Restrictions Yes
Tax ID 068 004.01
Energy Description Electric, Gas(Natural)





