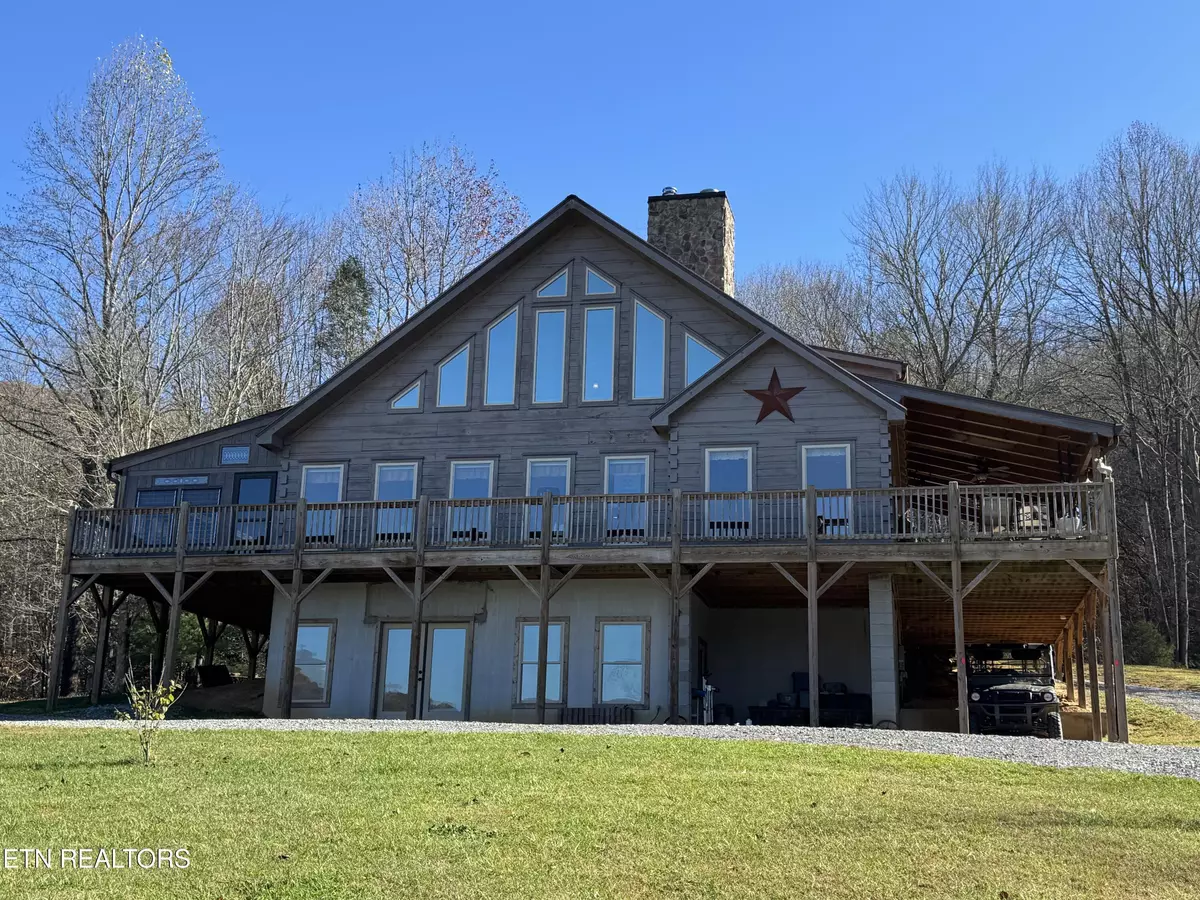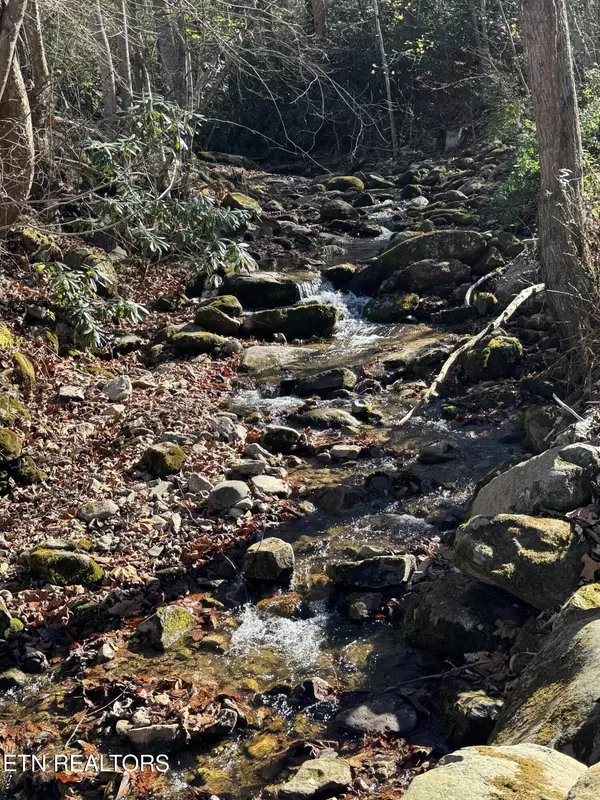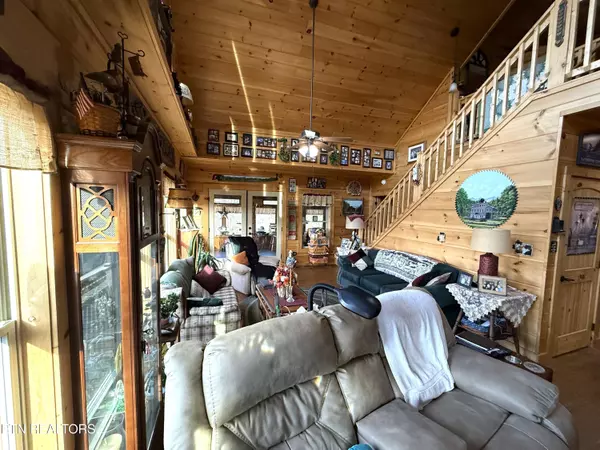633 Dry Fork Rd Del Rio, TN 37727
2 Beds
2 Baths
2,030 SqFt
UPDATED:
12/31/2024 06:50 PM
Key Details
Property Type Single Family Home
Sub Type Residential
Listing Status Pending
Purchase Type For Sale
Square Footage 2,030 sqft
Price per Sqft $490
MLS Listing ID 1282833
Style Cabin,Log
Bedrooms 2
Full Baths 2
Originating Board East Tennessee REALTORS® MLS
Year Built 2012
Lot Size 20.800 Acres
Acres 20.8
Property Description
Location
State TN
County Cocke County - 39
Area 20.8
Rooms
Other Rooms Sunroom
Basement Roughed In, Unfinished, Walkout
Guest Accommodations Yes
Dining Room Eat-in Kitchen
Interior
Interior Features Pantry, Walk-In Closet(s), Eat-in Kitchen
Heating Heat Pump, Propane, Electric
Cooling Central Cooling, Ceiling Fan(s)
Flooring Laminate, Vinyl, Tile
Fireplaces Number 1
Fireplaces Type Other, Wood Burning
Appliance Dishwasher, Gas Stove, Refrigerator, Smoke Detector, Tankless Wtr Htr, Washer
Heat Source Heat Pump, Propane, Electric
Exterior
Exterior Feature Windows - Vinyl, Porch - Covered
Parking Features Detached, Main Level
Garage Spaces 3.0
Garage Description Detached, Main Level
View Mountain View
Total Parking Spaces 3
Garage Yes
Building
Lot Description Creek, Private, Pond, Wooded, Irregular Lot, Rolling Slope
Faces From Newport take Hwy 25-70 East. Make a right onto Hwy 107 S. for 3.6 mi, the a left onto Dry Fork. Go 2.4mi, Property is on the right.
Sewer Septic Tank
Water Private, Well
Architectural Style Cabin, Log
Additional Building Storage, Workshop, Guest House
Structure Type Log
Schools
High Schools Cocke County
Others
Restrictions No
Tax ID 089 007.00
Energy Description Electric, Propane
Acceptable Financing FHA, Cash, Conventional
Listing Terms FHA, Cash, Conventional





