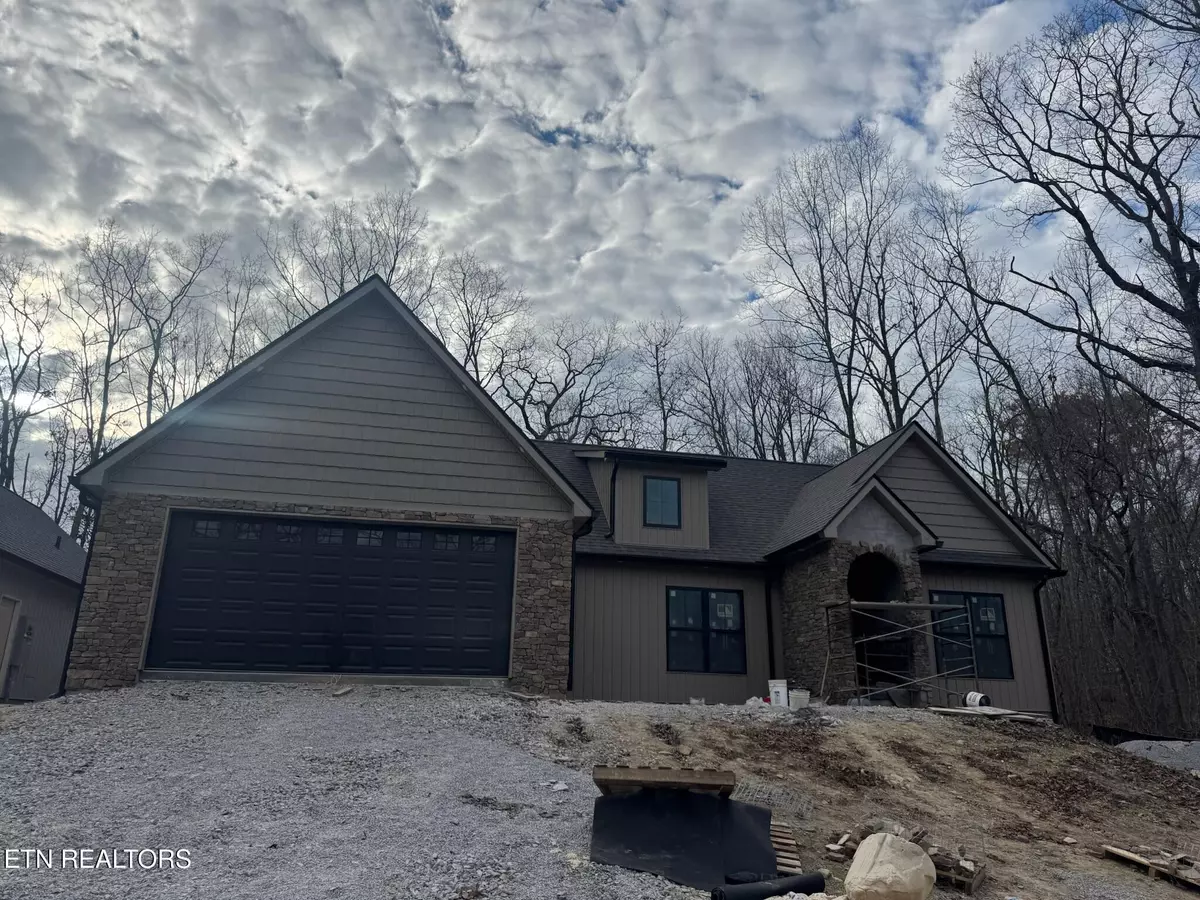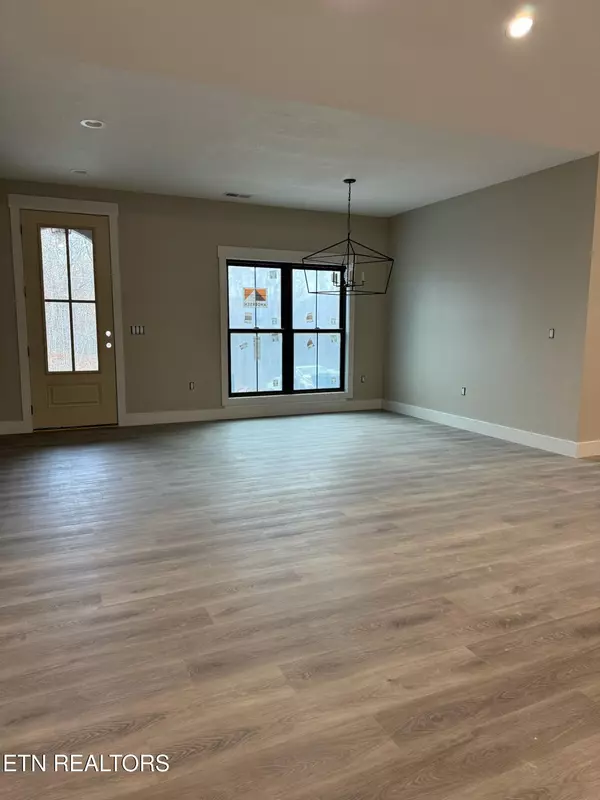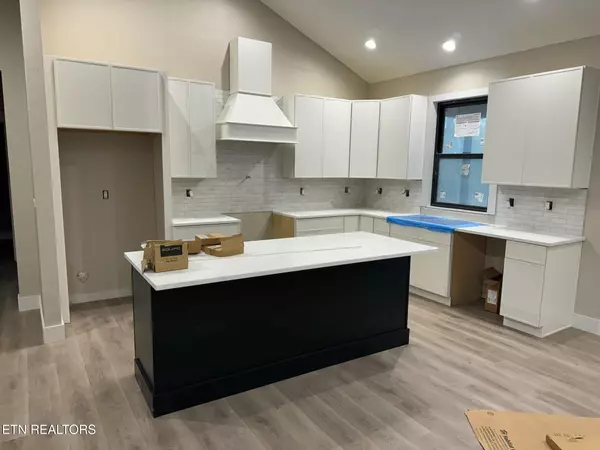107 Leinster LN Crossville, TN 38558
3 Beds
2 Baths
1,721 SqFt
UPDATED:
12/10/2024 12:44 PM
Key Details
Property Type Single Family Home
Sub Type Residential
Listing Status Active
Purchase Type For Sale
Square Footage 1,721 sqft
Price per Sqft $273
Subdivision Druid Hills Rev
MLS Listing ID 1282714
Style Traditional
Bedrooms 3
Full Baths 2
HOA Fees $118/mo
Originating Board East Tennessee REALTORS® MLS
Year Built 2024
Lot Size 9,147 Sqft
Acres 0.21
Property Description
Location
State TN
County Cumberland County - 34
Area 0.21
Rooms
Basement Crawl Space Sealed
Interior
Interior Features Cathedral Ceiling(s), Pantry, Walk-In Closet(s)
Heating Heat Pump, Electric
Cooling Central Cooling, Ceiling Fan(s)
Flooring Vinyl, Tile
Fireplaces Type None
Appliance Dishwasher, Disposal, Microwave, Range, Refrigerator, Smoke Detector
Heat Source Heat Pump, Electric
Exterior
Exterior Feature Porch - Covered, Porch - Screened
Parking Features Main Level
Garage Spaces 2.0
Garage Description Main Level
Total Parking Spaces 2
Garage Yes
Building
Lot Description Wooded
Faces From Peavine...turn Right onto St. George. Turn Right onto Manchester Rd. Turn Right onto Leinster Ln. House is on the left.
Sewer Public Sewer
Water Public
Architectural Style Traditional
Structure Type Stone,Vinyl Siding,Block,Frame
Others
Restrictions Yes
Tax ID 090F G 052.00
Energy Description Electric





