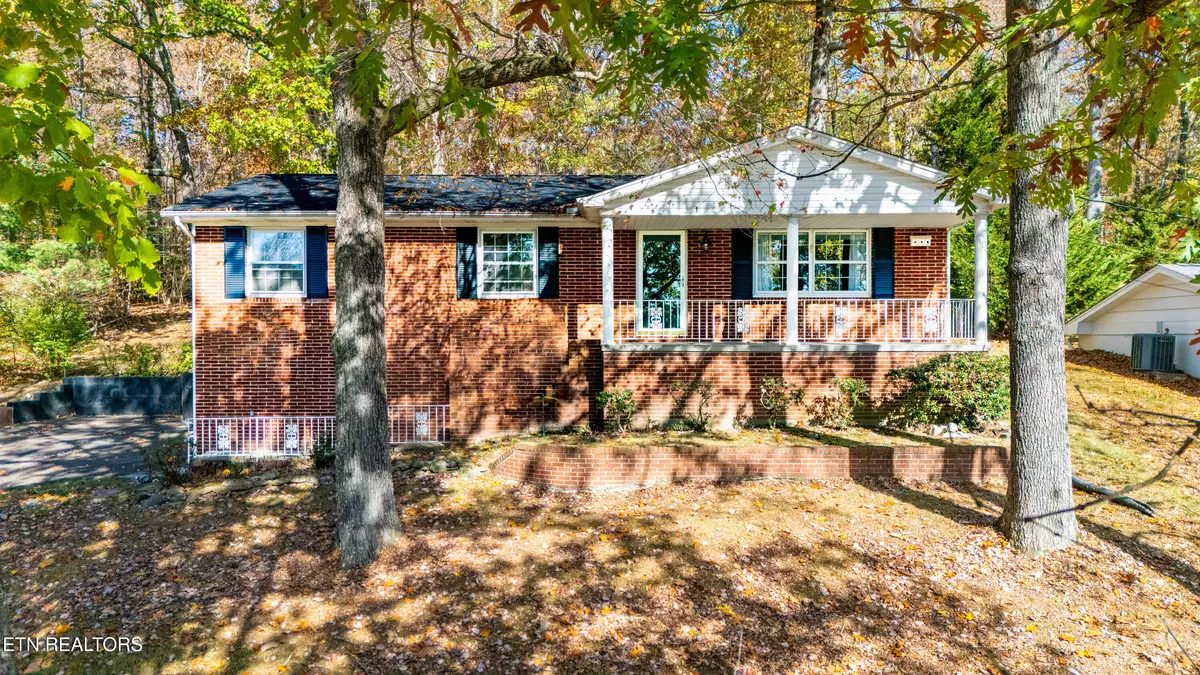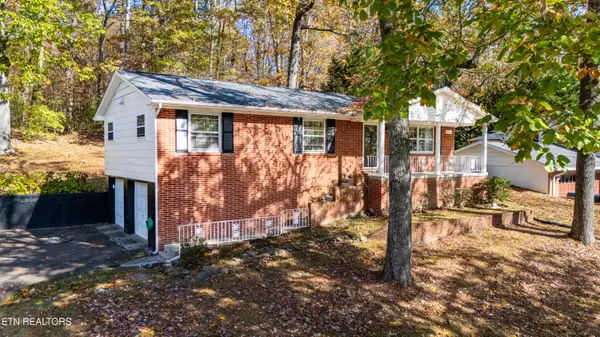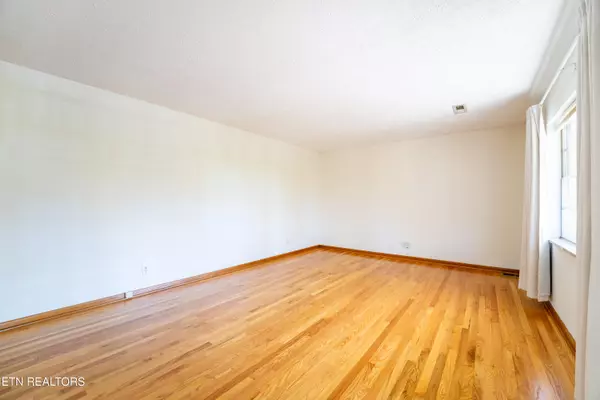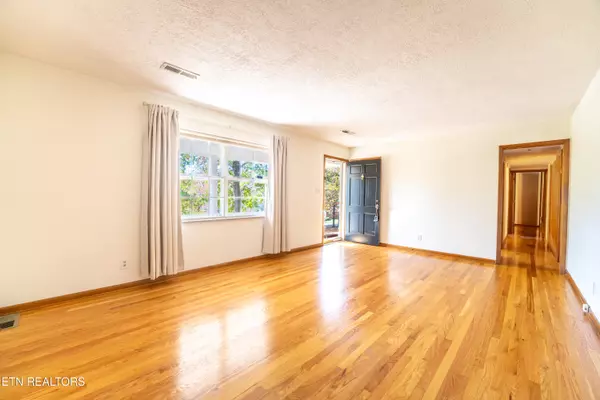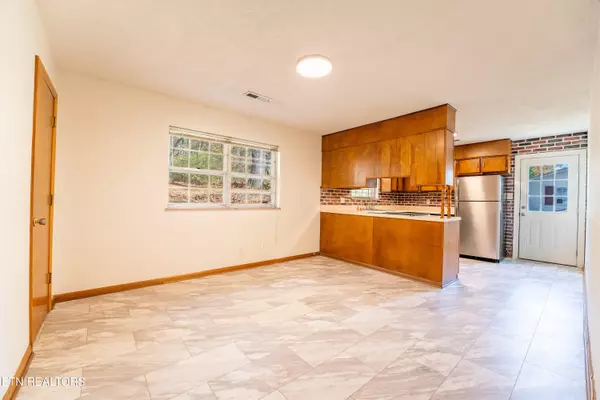GET MORE INFORMATION
$ 300,000
$ 300,000
4620 Silverhill DR Knoxville, TN 37921
3 Beds
2 Baths
1,956 SqFt
UPDATED:
Key Details
Sold Price $300,000
Property Type Single Family Home
Sub Type Residential
Listing Status Sold
Purchase Type For Sale
Square Footage 1,956 sqft
Price per Sqft $153
Subdivision Cumberland Estates
MLS Listing ID 1282653
Sold Date 12/30/24
Style Traditional
Bedrooms 3
Full Baths 1
Half Baths 1
Originating Board East Tennessee REALTORS® MLS
Year Built 1963
Lot Size 0.340 Acres
Acres 0.34
Lot Dimensions 100x146.27xIRR
Property Description
The home also features an oversized two-car garage with plenty of room for storage or a workshop—ideal for anyone who loves to tinker or keep things organized. Outside, you'll enjoy a generous driveway with ample parking, ensuring convenience when hosting guests or family.
Situated in a highly desirable area, 4620 Silverhill Dr. backs up to a natural setting, giving you the peacefulness of nature while still being just moments away from local shops, dining, and schools. Imagine celebrating the holidays here—there's no better place for a holly jolly season than in your new home, surrounded by everything you need to make lifelong memories!
Come and see it for yourself! This Cumberland Estates gem is ready to welcome you home for the holidays and beyond. Schedule a tour today and experience all that this inviting home has to offer!
Location
State TN
County Knox County - 1
Area 0.34
Rooms
Other Rooms Basement Rec Room, LaundryUtility, DenStudy, Bedroom Main Level, Extra Storage, Mstr Bedroom Main Level
Basement Partially Finished
Dining Room Formal Dining Area
Interior
Interior Features Pantry, Eat-in Kitchen
Heating Central, Electric
Cooling Central Cooling
Flooring Laminate, Hardwood, Vinyl
Fireplaces Type None
Appliance Dishwasher, Dryer, Range, Refrigerator, Washer
Heat Source Central, Electric
Laundry true
Exterior
Exterior Feature Windows - Aluminum, Patio, Porch - Covered
Parking Features Garage Door Opener, Attached, Basement, Side/Rear Entry, Off-Street Parking
Garage Spaces 2.0
Garage Description Attached, SideRear Entry, Basement, Garage Door Opener, Off-Street Parking, Attached
View Country Setting, Wooded, Seasonal Mountain
Porch true
Total Parking Spaces 2
Garage Yes
Building
Lot Description Private, Wooded, Irregular Lot, Level, Rolling Slope
Faces Clinton Hwy to Schaad Rd to Left on Pleasant Ridge Rd to Rt on Sullivan Rd to Rt on Wilkshire Dr to Left on Silverhill Dr to home on left. SOP
Sewer Public Sewer
Water Public
Architectural Style Traditional
Structure Type Wood Siding,Brick
Others
Restrictions Yes
Tax ID 079LC006
Energy Description Electric

