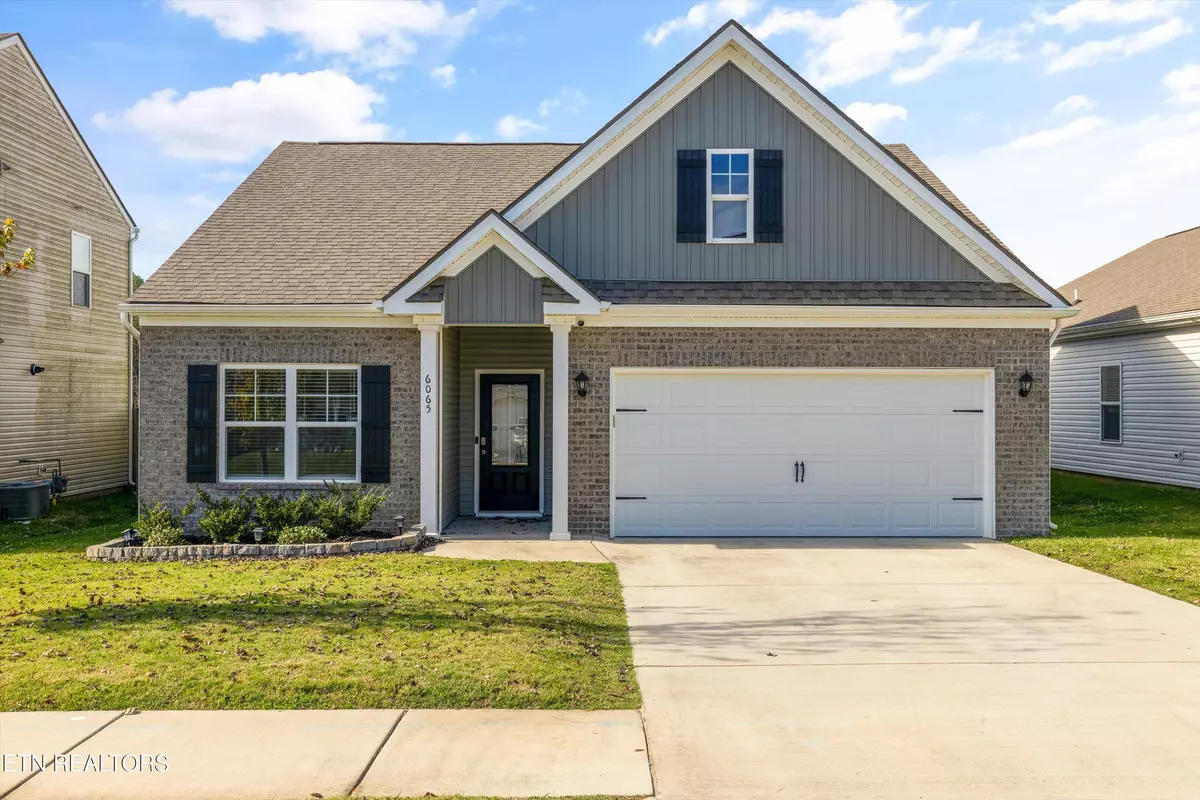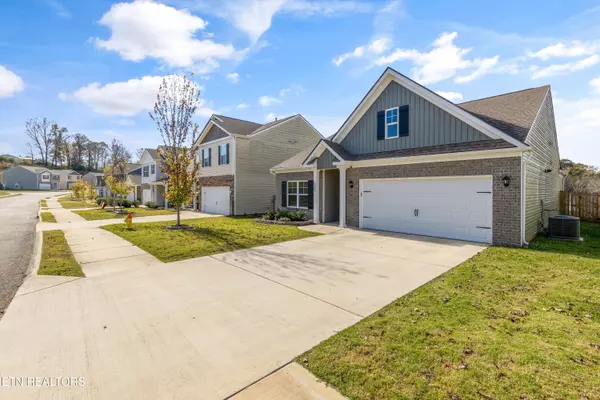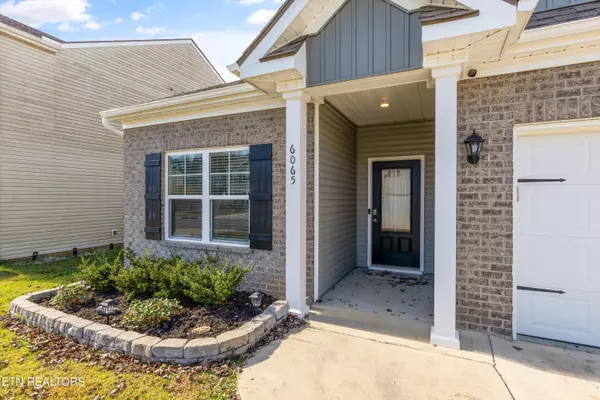6065 Bayonet Lane Knoxville, TN 37920
3 Beds
2 Baths
1,618 SqFt
UPDATED:
01/19/2025 02:12 PM
Key Details
Property Type Single Family Home
Sub Type Residential
Listing Status Active
Purchase Type For Sale
Square Footage 1,618 sqft
Price per Sqft $246
Subdivision Sevier Meadows
MLS Listing ID 1282601
Style Cottage,Traditional
Bedrooms 3
Full Baths 2
HOA Fees $240/ann
Originating Board East Tennessee REALTORS® MLS
Year Built 2021
Lot Size 6,098 Sqft
Acres 0.14
Property Description
The entire home has been freshly painted, giving it a bright, clean, and brand-new feel. The spacious living area is filled with natural light, creating a welcoming atmosphere that flows seamlessly into the dining area and kitchen. The kitchen is well-appointed with modern appliances, granite countertops and ample cabinetry, perfect for cooking and entertaining.
The large primary bedroom features an en-suite bathroom for added privacy, while two additional bedrooms provide plenty of space for family, guests, or a home office. Both bathrooms are stylishly updated, ensuring maximum comfort and convenience.
Outside, the private, fenced backyard offers a quiet space for relaxation and outdoor activities—whether you're gardening, playing with pets, or enjoying your favorite drink on the covered porch.
Additional features include a two-car garage and a location that's hard to beat. You'll enjoy easy access to the University of Tennessee, downtown Knoxville, Alcoa and all the dining, shopping, and entertainment options the area has to offer.
This home is move-in ready and waiting for its next owner. Schedule your showing today!
Location
State TN
County Knox County - 1
Area 0.14
Rooms
Family Room Yes
Other Rooms LaundryUtility, Bedroom Main Level, Extra Storage, Breakfast Room, Family Room, Mstr Bedroom Main Level, Split Bedroom
Basement Slab, None
Dining Room Eat-in Kitchen, Breakfast Room
Interior
Interior Features Island in Kitchen, Pantry, Walk-In Closet(s), Eat-in Kitchen
Heating Central, Natural Gas, Electric
Cooling Central Cooling, Ceiling Fan(s)
Flooring Laminate, Vinyl
Fireplaces Number 1
Fireplaces Type Gas Log
Appliance Dishwasher, Disposal, Gas Stove, Microwave, Range, Refrigerator, Security Alarm, Self Cleaning Oven
Heat Source Central, Natural Gas, Electric
Laundry true
Exterior
Exterior Feature Window - Energy Star, Fence - Privacy, Fence - Wood, Porch - Covered, Cable Available (TV Only)
Parking Features Garage Door Opener, Other, Attached, Main Level, Off-Street Parking
Garage Spaces 2.0
Garage Description Attached, Garage Door Opener, Main Level, Off-Street Parking, Attached
Community Features Sidewalks
Total Parking Spaces 2
Garage Yes
Building
Lot Description Level
Faces urn left onto James White Parkway (TN-62 S). You'll pass by the Tennessee River. Continue on James White Parkway as it becomes US-441 S / Alcoa Highway. Take the exit toward Maryville/Chapman Highway (TN-33 S). Merge onto Chapman Highway (US-441 S). Turn right onto Bayonet Lane after you pass the intersection with Stinson Drive (the turn should be just a short way after you pass the Walmart on your right). Arrive at 6065 Bayonet Lane, which should be on the left side.
Sewer Public Sewer
Water Public
Architectural Style Cottage, Traditional
Structure Type Aluminum Siding,Brick,Frame
Schools
Middle Schools South Doyle
High Schools South Doyle
Others
Restrictions Yes
Tax ID 135KD020
Energy Description Electric, Gas(Natural)





