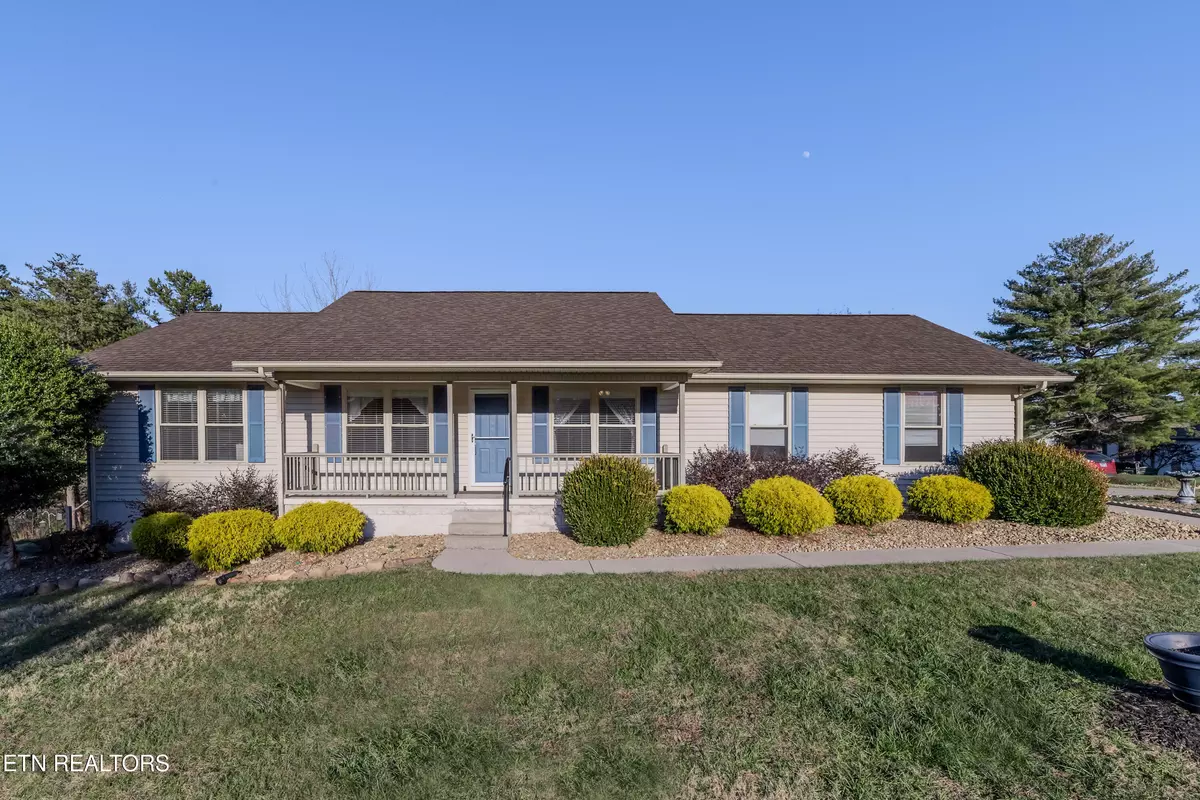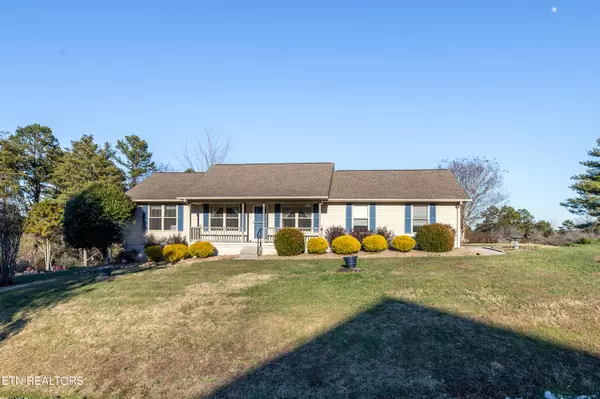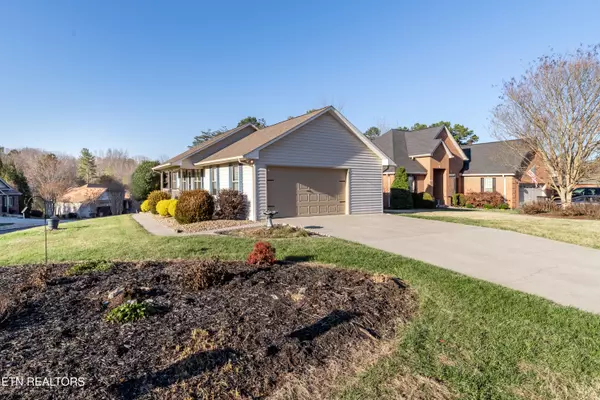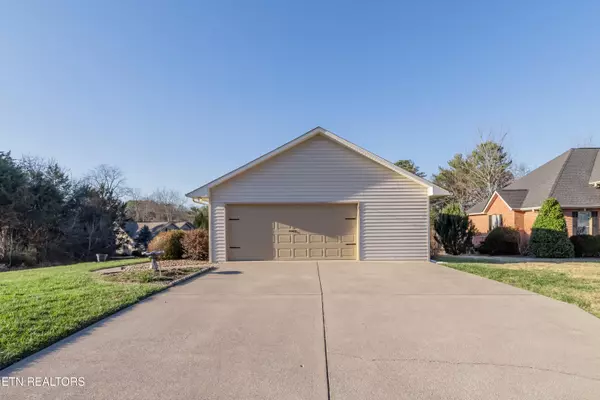179 Depew DR Loudon, TN 37774
2 Beds
2 Baths
1,138 SqFt
UPDATED:
01/15/2025 06:33 PM
Key Details
Property Type Single Family Home
Sub Type Residential
Listing Status Active
Purchase Type For Sale
Square Footage 1,138 sqft
Price per Sqft $329
Subdivision Tanasi Shores
MLS Listing ID 1282524
Style Traditional
Bedrooms 2
Full Baths 2
HOA Fees $176/mo
Originating Board East Tennessee REALTORS® MLS
Year Built 1994
Lot Size 0.280 Acres
Acres 0.28
Lot Dimensions 122 x55 x 152 x 80
Property Description
Location
State TN
County Loudon County - 32
Area 0.28
Rooms
Other Rooms LaundryUtility, Workshop, Bedroom Main Level, Mstr Bedroom Main Level
Basement Crawl Space
Interior
Interior Features Pantry
Heating Central, Forced Air, Heat Pump, Electric
Cooling Central Cooling, Ceiling Fan(s)
Flooring Hardwood, Tile
Fireplaces Type None
Appliance Dishwasher, Disposal, Dryer, Range, Refrigerator, Washer
Heat Source Central, Forced Air, Heat Pump, Electric
Laundry true
Exterior
Exterior Feature Windows - Insulated, Deck
Parking Features Garage Door Opener, Attached, Side/Rear Entry, Main Level
Garage Spaces 2.0
Garage Description Attached, SideRear Entry, Garage Door Opener, Main Level, Attached
Pool true
Amenities Available Clubhouse, Elevator(s), Golf Course, Playground, Recreation Facilities, Sauna, Pool, Tennis Court(s)
View Other
Total Parking Spaces 2
Garage Yes
Building
Lot Description Golf Community, Corner Lot
Faces 321 to 444 leading to Tellico Village - Left on Sequoah- Left on Mingo-Left on Mingo Way- right on Depew Drive-House on left See Sign
Sewer Public Sewer
Water Public
Architectural Style Traditional
Structure Type Vinyl Siding,Other,Frame
Schools
Middle Schools Fort Loudoun
High Schools Loudon
Others
HOA Fee Include Fire Protection,Some Amenities,Grounds Maintenance
Restrictions Yes
Tax ID 050E C 001.00
Energy Description Electric
Acceptable Financing New Loan, Cash, Conventional
Listing Terms New Loan, Cash, Conventional





