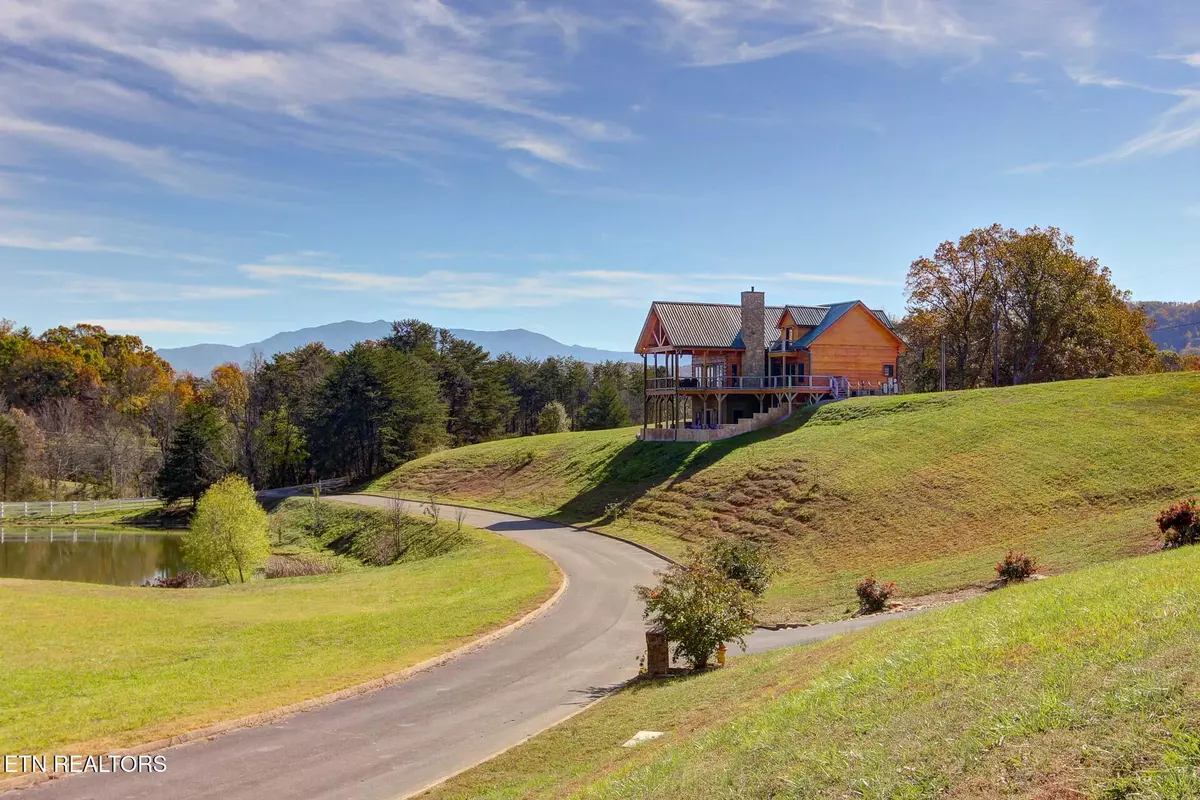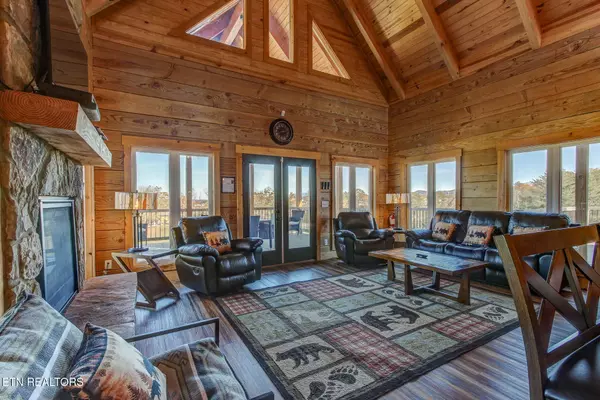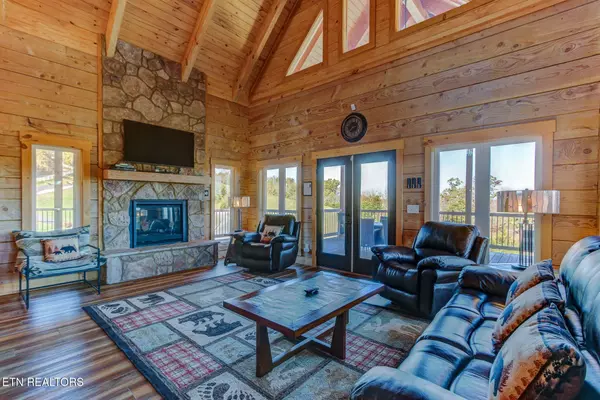1112 Crestview DR Pigeon Forge, TN 37863
6 Beds
7 Baths
4,729 SqFt
UPDATED:
11/14/2024 05:24 PM
Key Details
Property Type Single Family Home
Sub Type Residential
Listing Status Active
Purchase Type For Sale
Square Footage 4,729 sqft
Price per Sqft $528
Subdivision Americana Community
MLS Listing ID 1282491
Style Cabin,Log
Bedrooms 6
Full Baths 6
Half Baths 1
Originating Board East Tennessee REALTORS® MLS
Year Built 2023
Lot Size 1.580 Acres
Acres 1.58
Property Description
Location
State TN
County Sevier County - 27
Area 1.58
Rooms
Other Rooms Basement Rec Room, LaundryUtility, Bedroom Main Level, Great Room, Mstr Bedroom Main Level
Basement Finished, Walkout
Dining Room Breakfast Bar
Interior
Interior Features Cathedral Ceiling(s), Island in Kitchen, Pantry, Walk-In Closet(s), Breakfast Bar
Heating Heat Pump, Natural Gas, Zoned, Electric
Cooling Central Cooling, Zoned
Flooring Vinyl, Tile
Fireplaces Number 1
Fireplaces Type Masonry, Gas Log
Appliance Dishwasher, Dryer, Microwave, Range, Refrigerator, Smoke Detector, Washer
Heat Source Heat Pump, Natural Gas, Zoned, Electric
Laundry true
Exterior
Exterior Feature Deck, Balcony
Parking Features Off-Street Parking
Garage Description Off-Street Parking
View Mountain View, City
Garage No
Building
Lot Description Rolling Slope
Faces From the Parkway in Pigeon Forge take Wears Valley Rd (US 321) 0.8 m to R on Henderson Springs Rd, 0.7 m to R on Battle Hill Rd, 0.4 m to L on Crestview Dr, 0.2 m to property on R.
Sewer Septic Tank
Water Public
Architectural Style Cabin, Log
Structure Type Log
Others
Restrictions Yes
Tax ID 082 098.01
Energy Description Electric, Gas(Natural)
Acceptable Financing Cash, Conventional
Listing Terms Cash, Conventional





