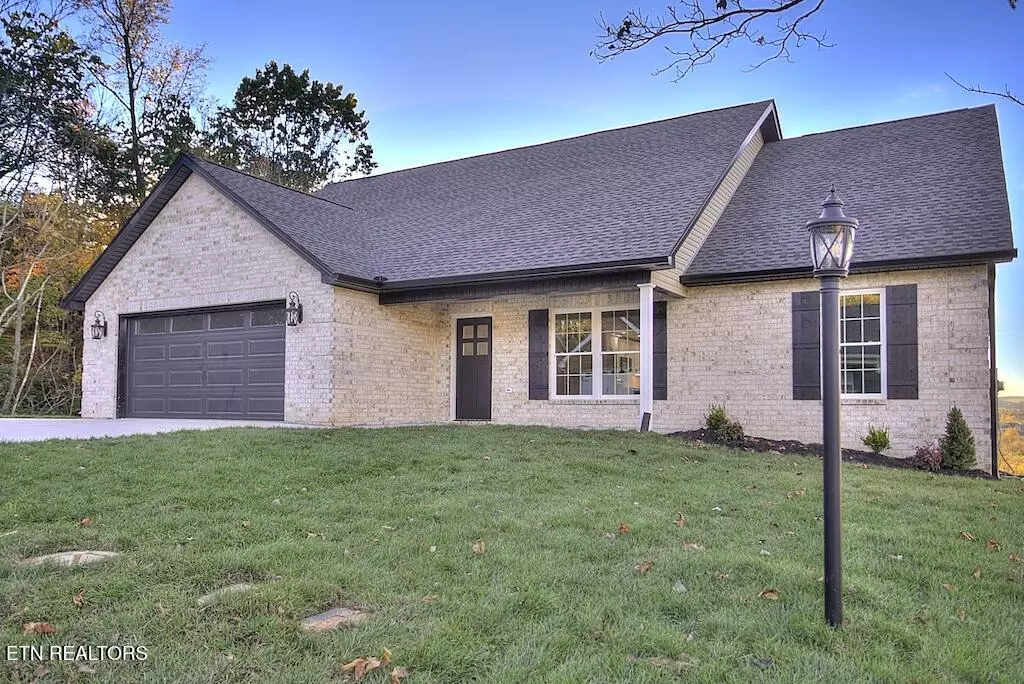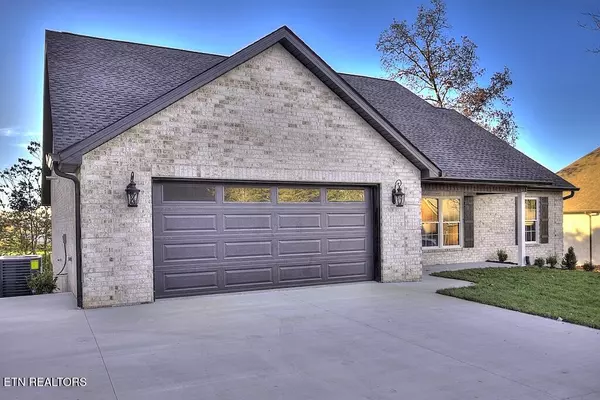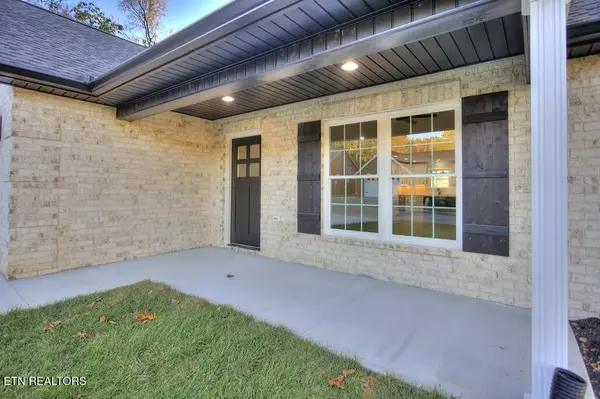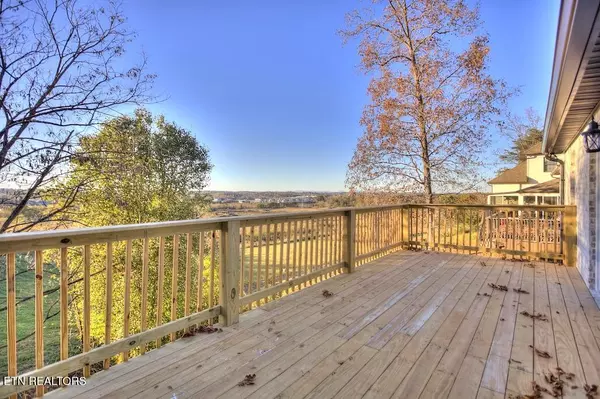1023 Saint Johns DR Maryville, TN 37801
3 Beds
2 Baths
1,804 SqFt
UPDATED:
01/16/2025 03:41 PM
Key Details
Property Type Single Family Home
Sub Type Residential
Listing Status Pending
Purchase Type For Sale
Square Footage 1,804 sqft
Price per Sqft $266
Subdivision Royal Oaks
MLS Listing ID 1282474
Style Traditional
Bedrooms 3
Full Baths 2
HOA Fees $860/ann
Originating Board East Tennessee REALTORS® MLS
Year Built 2024
Lot Size 10,890 Sqft
Acres 0.25
Lot Dimensions 123.25X90
Property Description
Don't miss out on this opportunity! Call Today! Motivated seller! Bring an offer!
Taxes tbd.
Location
State TN
County Blount County - 28
Area 0.25
Rooms
Other Rooms LaundryUtility, Bedroom Main Level, Extra Storage, Mstr Bedroom Main Level
Basement Slab
Interior
Interior Features Cathedral Ceiling(s), Island in Kitchen, Walk-In Closet(s), Eat-in Kitchen
Heating Central, Electric
Cooling Central Cooling
Flooring Vinyl
Fireplaces Type None
Appliance Dishwasher, Microwave, Range, Smoke Detector
Heat Source Central, Electric
Laundry true
Exterior
Exterior Feature Windows - Insulated, Porch - Covered, Porch - Screened, Deck
Parking Features Attached
Garage Spaces 2.0
Garage Description Attached, Attached
View Mountain View, City
Total Parking Spaces 2
Garage Yes
Building
Lot Description Wooded, Level, Rolling Slope
Faces 411S to Right into Royal Oaks SD to Saint Johns Dr. Sign on Property
Sewer Public Sewer
Water Public
Architectural Style Traditional
Structure Type Brick
Schools
Middle Schools Montgomery Ridge
High Schools Maryville
Others
Restrictions Yes
Tax ID 068H I 046.00
Energy Description Electric





