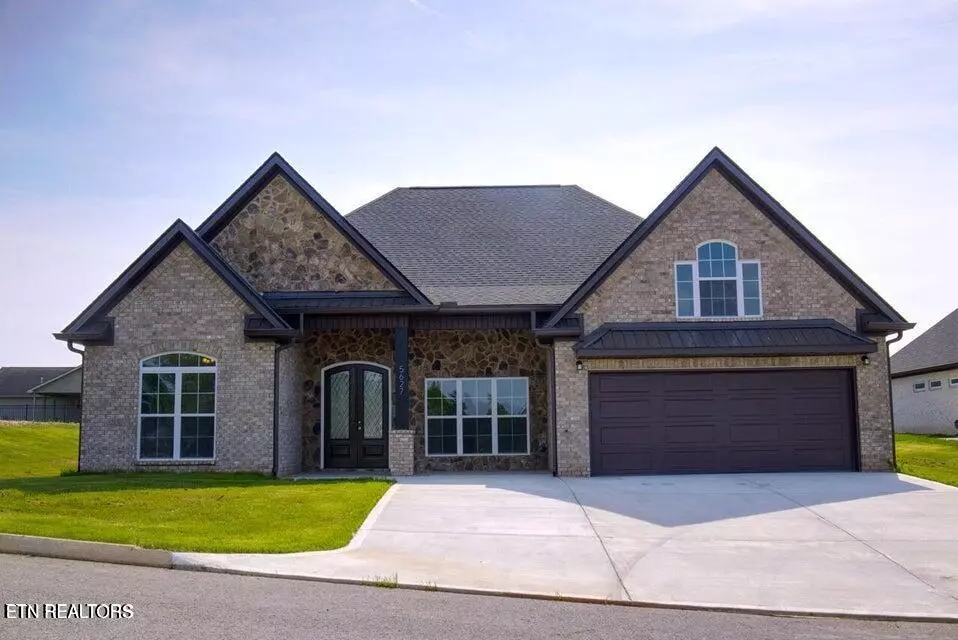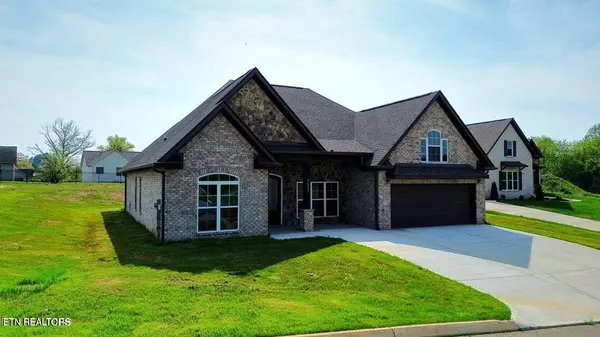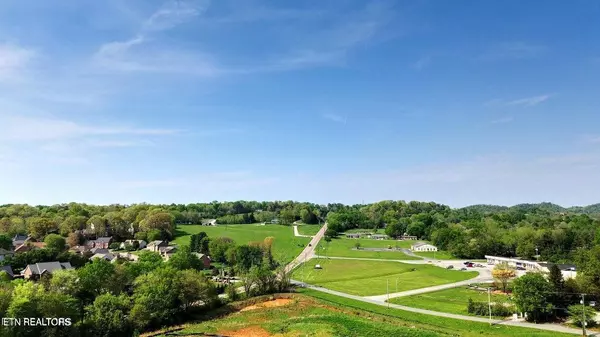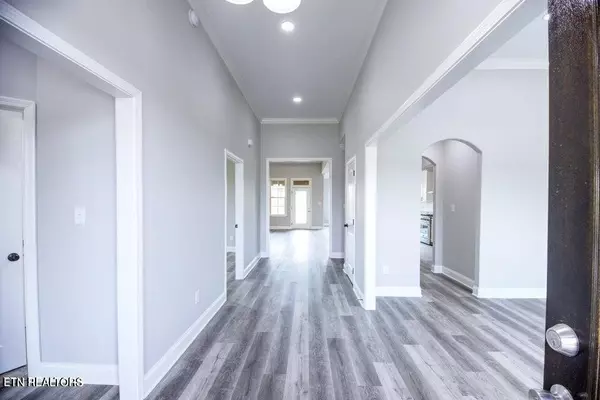5627 Belle Maison LN Knoxville, TN 37920
4 Beds
3 Baths
2,700 SqFt
UPDATED:
01/19/2025 02:12 PM
Key Details
Property Type Single Family Home
Sub Type Residential
Listing Status Pending
Purchase Type For Sale
Square Footage 2,700 sqft
Price per Sqft $244
Subdivision Barineau Hills Phase 2
MLS Listing ID 1282461
Style Contemporary,Traditional
Bedrooms 4
Full Baths 3
HOA Fees $235/ann
Originating Board East Tennessee REALTORS® MLS
Year Built 2024
Lot Size 0.420 Acres
Acres 0.42
Lot Dimensions 90.88 x 165.45 x Irregular
Property Description
Location
State TN
County Knox County - 1
Area 0.42
Rooms
Other Rooms LaundryUtility, Bedroom Main Level, Office, Breakfast Room, Great Room, Mstr Bedroom Main Level, Split Bedroom
Basement None
Dining Room Breakfast Bar, Formal Dining Area, Breakfast Room
Interior
Interior Features Island in Kitchen, Pantry, Walk-In Closet(s), Breakfast Bar
Heating Central, Forced Air, Natural Gas, Zoned, Electric
Cooling Central Cooling, Ceiling Fan(s), Zoned
Flooring Laminate, Carpet, Tile
Fireplaces Number 1
Fireplaces Type Gas, Pre-Fab, Marble, Ventless, Gas Log
Appliance Dishwasher, Disposal, Gas Stove, Microwave, Range, Refrigerator, Self Cleaning Oven, Smoke Detector, Tankless Wtr Htr
Heat Source Central, Forced Air, Natural Gas, Zoned, Electric
Laundry true
Exterior
Exterior Feature Window - Energy Star, Windows - Vinyl, Windows - Insulated, Patio, Porch - Covered, Porch - Screened, Cable Available (TV Only), Doors - Energy Star
Parking Features Garage Door Opener, Attached, Main Level
Garage Description Attached, Garage Door Opener, Main Level, Attached
Amenities Available Other
View Country Setting
Porch true
Garage No
Building
Lot Description Private, Level
Faces Alcoa Hwy. Driving From Downtown Knoxville (15 Minutes) (L) John Sevier Hwy., Drive 1/2 Mile (R) at Weigel's Convenience Store to Old Maryville Pike, Drive 7/10 Mile (L) Tipton Station Rd., Drive 2/10 Mile (R) Barineau Hills Entrance To Barineau Hills II Subdivision
Sewer Public Sewer
Water Public
Architectural Style Contemporary, Traditional
Structure Type Stone,Brick,Block
Schools
Middle Schools South Doyle
High Schools South Doyle
Others
HOA Fee Include Some Amenities
Restrictions Yes
Tax ID 147KK015
Energy Description Electric, Gas(Natural)





