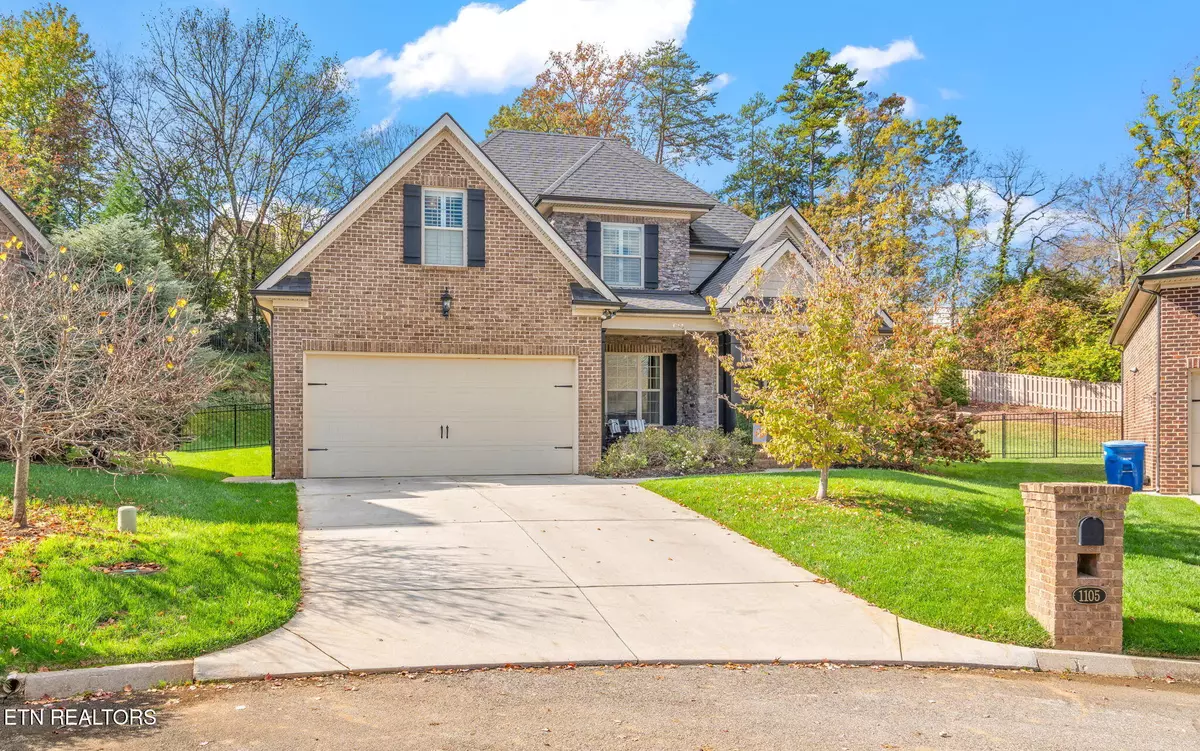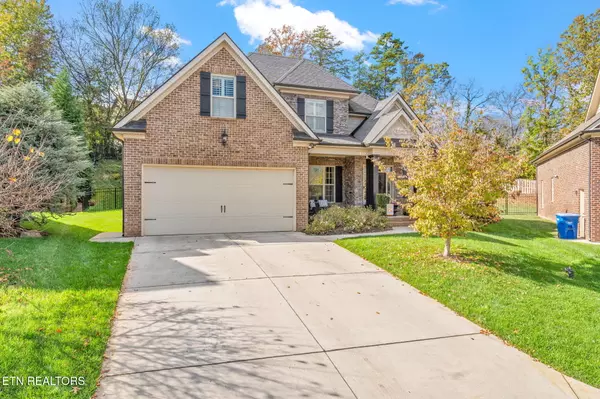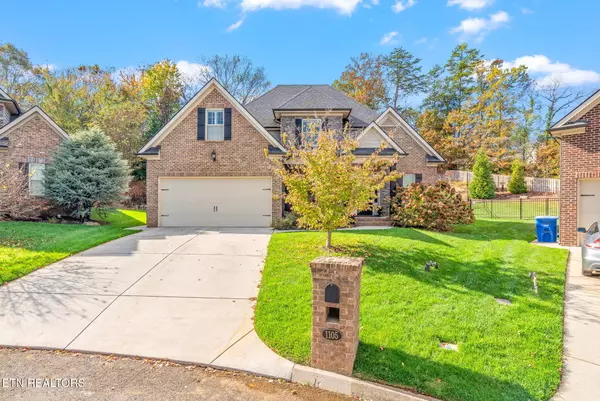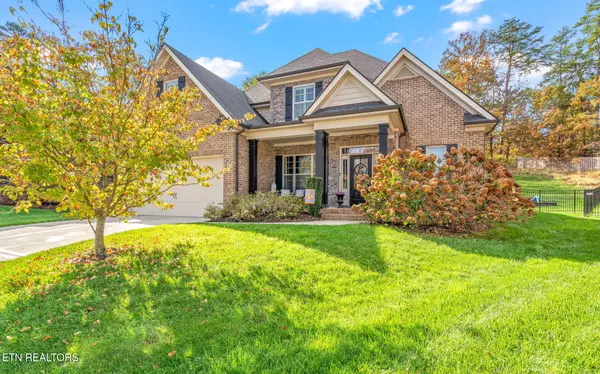1105 Ansley Woods WAY Knoxville, TN 37923
4 Beds
4 Baths
2,926 SqFt
UPDATED:
11/25/2024 08:52 PM
Key Details
Property Type Single Family Home
Sub Type Residential
Listing Status Pending
Purchase Type For Sale
Square Footage 2,926 sqft
Price per Sqft $264
Subdivision Ansley Woods
MLS Listing ID 1282434
Style Craftsman,Traditional
Bedrooms 4
Full Baths 3
Half Baths 1
HOA Fees $600/ann
Originating Board East Tennessee REALTORS® MLS
Year Built 2015
Lot Size 0.380 Acres
Acres 0.38
Property Description
Location
State TN
County Knox County - 1
Area 0.38
Rooms
Other Rooms LaundryUtility, Bedroom Main Level, Office, Breakfast Room, Great Room, Mstr Bedroom Main Level
Basement Slab
Dining Room Eat-in Kitchen, Formal Dining Area, Breakfast Room
Interior
Interior Features Cathedral Ceiling(s), Pantry, Walk-In Closet(s), Eat-in Kitchen
Heating Central, Natural Gas
Cooling Central Cooling, Ceiling Fan(s)
Flooring Carpet, Hardwood, Tile
Fireplaces Number 1
Fireplaces Type Brick, Pre-Fab
Appliance Dishwasher, Disposal, Gas Stove, Microwave, Range, Smoke Detector, Tankless Wtr Htr
Heat Source Central, Natural Gas
Laundry true
Exterior
Exterior Feature Windows - Vinyl, Windows - Insulated, Fenced - Yard, Porch - Covered, Prof Landscaped
Parking Features Attached, Main Level
Garage Spaces 2.0
Garage Description Attached, Main Level, Attached
View Country Setting
Total Parking Spaces 2
Garage Yes
Building
Lot Description Cul-De-Sac, Rolling Slope
Faces Ebenezer or Morrell to Westland Drive to Sanford Day to R Nubbins Ridge to L Ansley Woods or Northshore to Wallace Rd (west of Rocky Hill) L Nubbins Ridge to Ansley Woods on the L
Sewer Public Sewer
Water Public
Architectural Style Craftsman, Traditional
Structure Type Stone,Brick,Shingle Shake
Others
HOA Fee Include All Amenities
Restrictions Yes
Tax ID 133OD002
Security Features Gated Community
Energy Description Gas(Natural)





