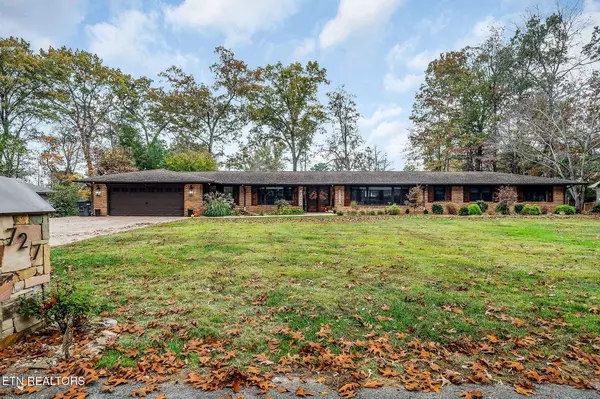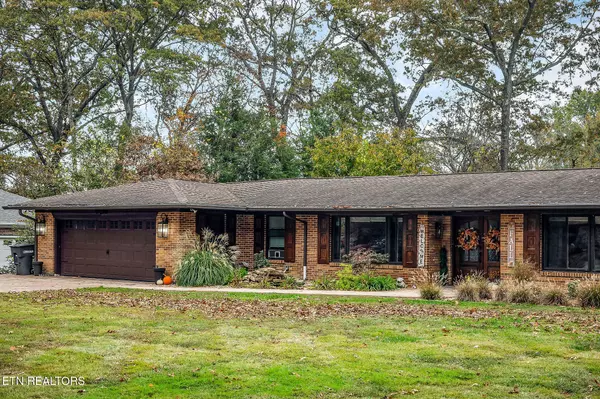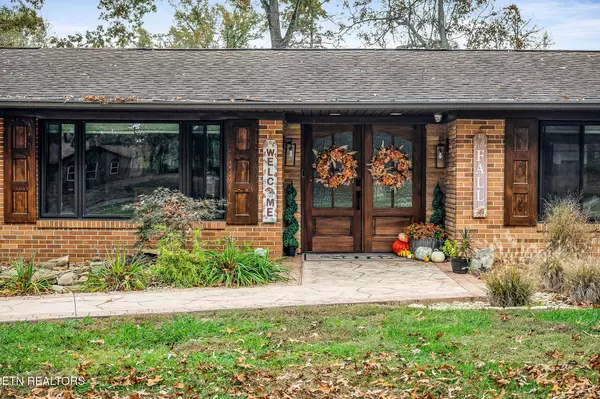727 Timber LN Cookeville, TN 38501
4 Beds
4 Baths
3,619 SqFt
UPDATED:
11/11/2024 04:35 PM
Key Details
Property Type Single Family Home
Sub Type Residential
Listing Status Active
Purchase Type For Sale
Square Footage 3,619 sqft
Price per Sqft $248
MLS Listing ID 1282190
Style Other
Bedrooms 4
Full Baths 3
Half Baths 1
Originating Board East Tennessee REALTORS® MLS
Year Built 1972
Lot Size 0.610 Acres
Acres 0.61
Property Description
Location
State TN
County Putnam County - 53
Area 0.61
Rooms
Basement Crawl Space
Interior
Interior Features Island in Kitchen, Walk-In Closet(s)
Heating Central, Natural Gas
Cooling Central Cooling
Flooring Tile
Fireplaces Number 1
Fireplaces Type Gas Log
Appliance Dishwasher, Gas Stove, Range, Refrigerator
Heat Source Central, Natural Gas
Exterior
Exterior Feature Fence - Wood, Patio, Pool - Swim (Ingrnd), Porch - Covered, Deck
Parking Features Attached
Garage Spaces 2.0
Garage Description Attached, Attached
View Other
Porch true
Total Parking Spaces 2
Garage Yes
Building
Lot Description Wooded
Faces From PCCH: Take N Washington; R on 10th St; R on Maple Ave; L on Timber Ln.
Sewer Public Sewer
Water Public
Architectural Style Other
Structure Type Brick,Frame
Others
Restrictions Yes
Tax ID 040N D 008.00
Energy Description Gas(Natural)
Acceptable Financing New Loan, Cash, Conventional
Listing Terms New Loan, Cash, Conventional





