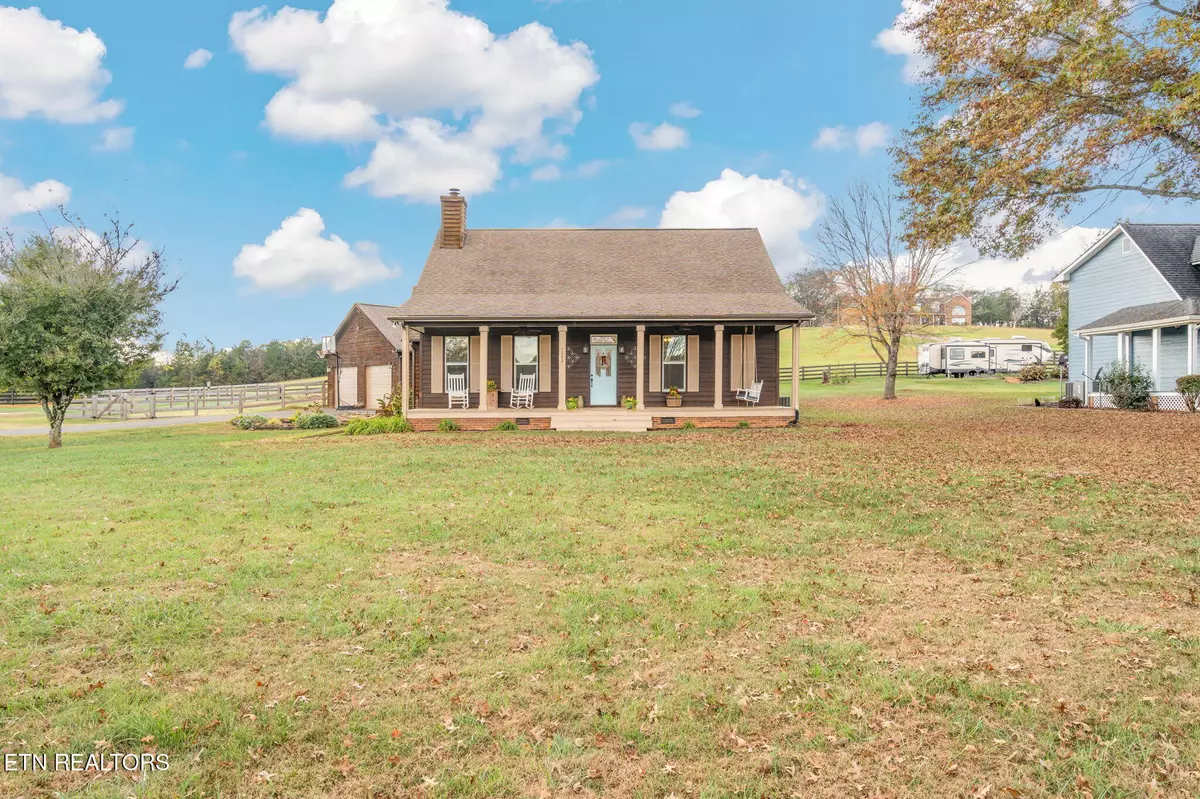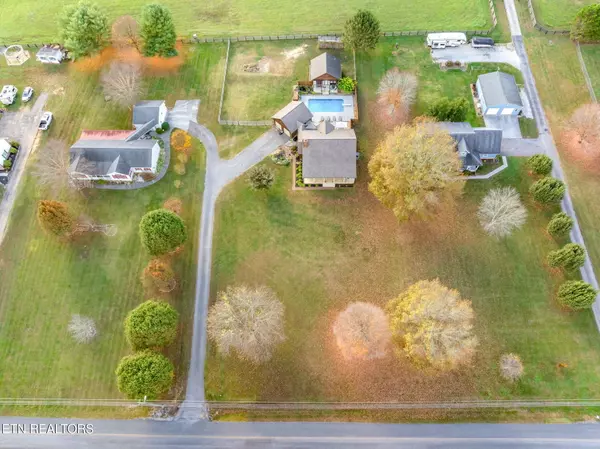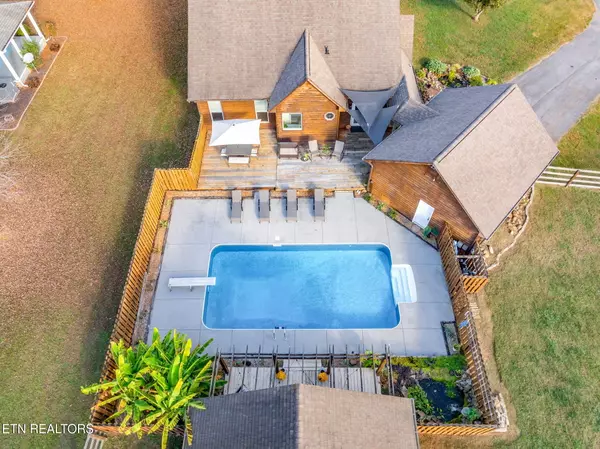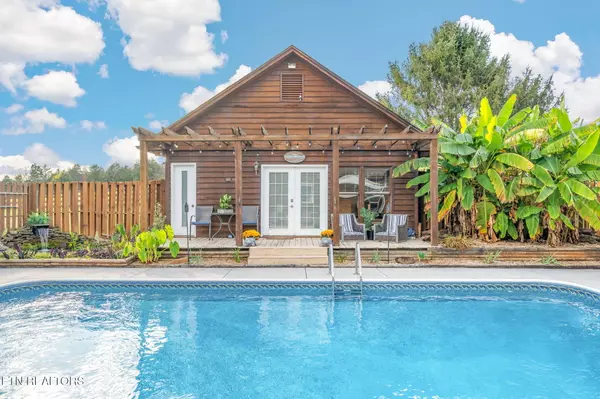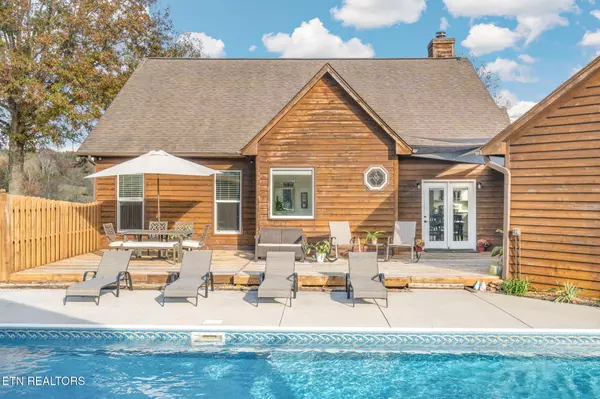GET MORE INFORMATION
$ 530,000
$ 550,000 3.6%
1222 Big Bend Rd Strawberry Plains, TN 37871
3 Beds
4 Baths
2,156 SqFt
UPDATED:
Key Details
Sold Price $530,000
Property Type Single Family Home
Sub Type Residential
Listing Status Sold
Purchase Type For Sale
Square Footage 2,156 sqft
Price per Sqft $245
Subdivision Big Bend Acres
MLS Listing ID 1282165
Sold Date 01/02/25
Style Cottage,Traditional
Bedrooms 3
Full Baths 3
Half Baths 1
Originating Board East Tennessee REALTORS® MLS
Year Built 1990
Lot Size 0.960 Acres
Acres 0.96
Lot Dimensions 120X349.38 IRR
Property Description
ranch estate, nestled on a picturesque acre in Strawberry Plains. This property
masterfully combines modern farmhouse elegance with exceptional entertainment
spaces, creating the ultimate retreat for both relaxation and recreation.
The owner's retreat showcases thoughtful design with coffered ceilings, premium LVP
flooring, and abundant natural light. The spa-inspired primary bathroom is a sanctuary
featuring a stunning freestanding soaking tub with pool views, custom shiplap walls, dual sinks, granite countertops, and a spacious walk-in shower with designer tile work. Lush indoor plants and hanging gardens create a serene, spa-like atmosphere throughout the space. Inside, the recently transformed interior showcases a stunning chef's kitchen with vaulted
ceilings, custom butcher block island, and premium appliances. The open-concept living area features shiplap accent walls, custom beams, and a cozy fireplace, while premium LVP flooring flows throughout. Enjoy walk-in closets in all three bedrooms.
The outdoor oasis rivals any resort, centered around a sparkling saltwater pool with an
expansive deck for lounging. The crown jewel is the 22x22 pool house, thoughtfully
designed with a custom bar, entertainment area, and bath with shower. This versatile space doubles as the ultimate man cave, complete with custom wooden finishes, built-in entertainment systems, and a stylish lounge area perfect for watching the big game. Additional features include 3 tranquil koi ponds with waterfall feature, custom wooden fencing, and comprehensive 2019-2024 updates including new HVAC systems, pool equipment, and structural improvements, including insulation between all walls. The property's elevated position offers breathtaking views of the surrounding countryside, providing privacy while maintaining a connection to the pastoral landscape. The property is surrounded by a 28-acre farm behind the home and across from a large farm with cattle and donkeys roaming the pasture.
Location
State TN
County Jefferson County - 26
Area 0.96
Rooms
Other Rooms LaundryUtility, Addl Living Quarter, Bedroom Main Level, Extra Storage, Great Room, Mstr Bedroom Main Level
Basement Crawl Space, Crawl Space Sealed
Guest Accommodations Yes
Dining Room Eat-in Kitchen, Breakfast Room
Interior
Interior Features Cathedral Ceiling(s), Island in Kitchen, Pantry, Walk-In Closet(s), Eat-in Kitchen
Heating Central, Electric
Cooling Central Cooling, Wall Cooling, Ceiling Fan(s)
Flooring Vinyl
Fireplaces Number 1
Fireplaces Type Wood Burning
Appliance Dishwasher, Microwave, Range, Refrigerator
Heat Source Central, Electric
Laundry true
Exterior
Exterior Feature Windows - Vinyl, Fence - Privacy, Fence - Wood, Fenced - Yard, Patio, Pool - Swim (Ingrnd), Porch - Covered, Prof Landscaped, Deck
Parking Features Garage Door Opener, Attached, Side/Rear Entry, Main Level
Garage Spaces 2.0
Garage Description Attached, SideRear Entry, Garage Door Opener, Main Level, Attached
View Country Setting
Porch true
Total Parking Spaces 2
Garage Yes
Building
Lot Description Level
Faces From Knoxville, take I40East to Exit #394; Left on Asheville Highway (US-25W); in 6 miles, bear Left to stay on Andrew Johnson Hwy; in 4.9 miles, turn Left on Big Bend Rd to House on Left in 0.3 miles.
Sewer Septic Tank
Water Public
Architectural Style Cottage, Traditional
Additional Building Guest House
Structure Type Wood Siding,Frame
Schools
High Schools Jefferson County
Others
Restrictions Yes
Tax ID 042I E 006.00
Energy Description Electric

