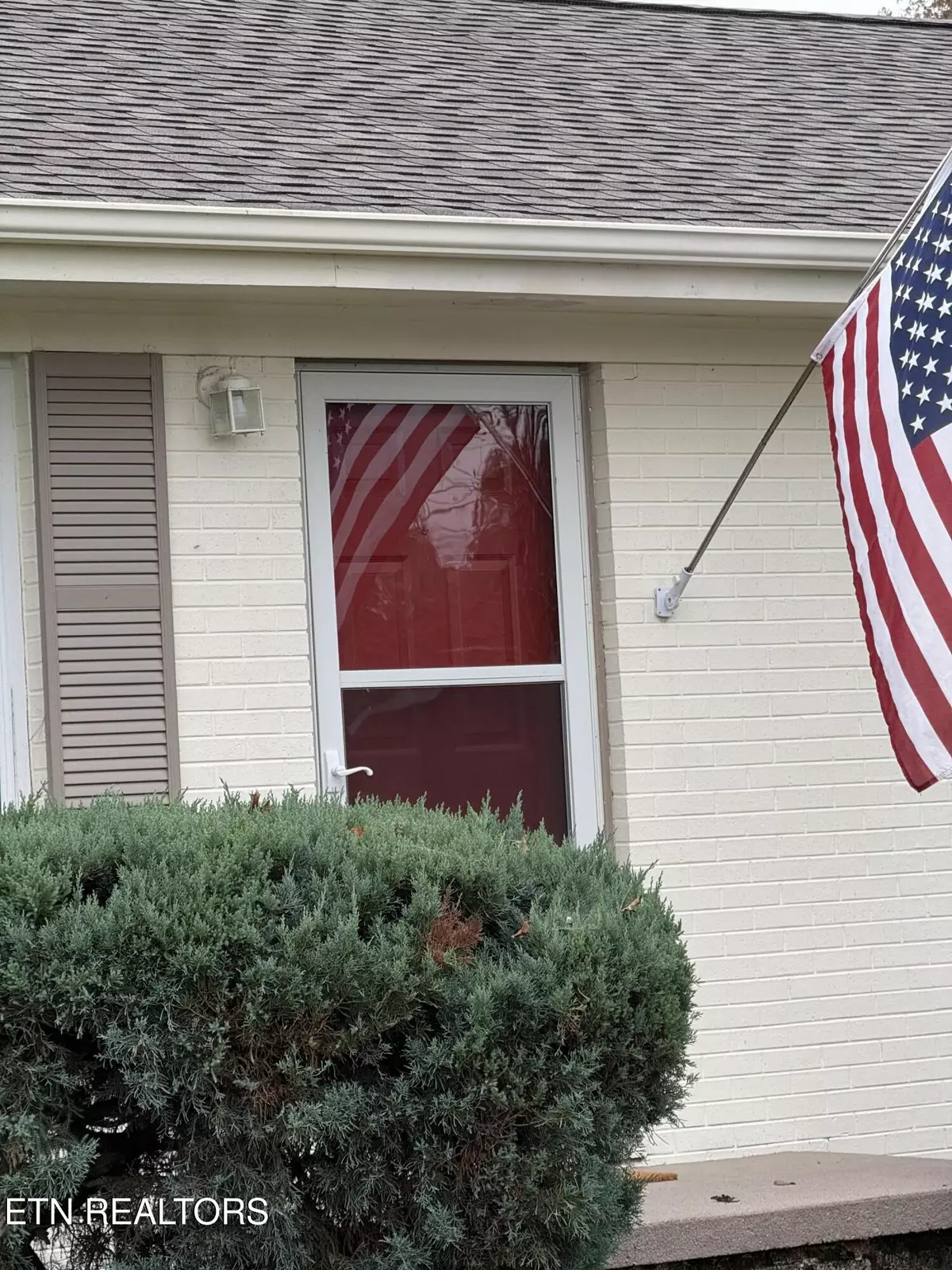8628 Dolph DR Knoxville, TN 37931
3 Beds
2 Baths
1,925 SqFt
UPDATED:
01/17/2025 03:29 AM
Key Details
Property Type Single Family Home
Sub Type Residential
Listing Status Active
Purchase Type For Sale
Square Footage 1,925 sqft
Price per Sqft $195
Subdivision Karrns Meadows
MLS Listing ID 1282064
Style Cottage
Bedrooms 3
Full Baths 2
Originating Board East Tennessee REALTORS® MLS
Year Built 1957
Lot Size 0.550 Acres
Acres 0.55
Lot Dimensions 119 x 201
Property Description
This all brick home features 3 BR's, 2 brand new full baths in 2024, , gorgeous hardwood floors, energy efficient windows and doors, new dimensional shingle roof in 2023, new HVAC in 2020 and much more. The kitchen is well designed and adjacent to a generous dining area. From there you will be part of gatherings in the oversized family room that offers a wood burning fireplace and plenty of windows that overlooks the level back yard and covered patio.
Come see this great house, yard and location!!!
Location
State TN
County Knox County - 1
Area 0.55
Rooms
Family Room Yes
Other Rooms LaundryUtility, Workshop, Bedroom Main Level, Extra Storage, Great Room, Family Room, Mstr Bedroom Main Level, Split Bedroom
Basement Crawl Space
Dining Room Breakfast Bar, Eat-in Kitchen
Interior
Interior Features Breakfast Bar, Eat-in Kitchen
Heating Central, Forced Air, Heat Pump, Electric
Cooling Central Cooling, Ceiling Fan(s)
Flooring Hardwood, Vinyl, Tile
Fireplaces Number 2
Fireplaces Type Brick, Stone, Wood Burning
Appliance Dishwasher, Disposal, Microwave, Range, Refrigerator, Self Cleaning Oven, Smoke Detector
Heat Source Central, Forced Air, Heat Pump, Electric
Laundry true
Exterior
Exterior Feature Window - Energy Star, Windows - Vinyl, Windows - Insulated, Patio, Porch - Covered, Prof Landscaped, Doors - Storm, Doors - Energy Star
Parking Features Attached, Carport, Main Level, Off-Street Parking
Carport Spaces 1
Garage Description Attached, Carport, Main Level, Off-Street Parking, Attached
View Country Setting
Porch true
Garage No
Building
Lot Description Cul-De-Sac, Private, Level
Faces At the Karns red light, on Oak Ridge Hwy, turn South onto Byington Beaver Ridge Rd. and go 1/2 mi to R. on Dolph Dr.. House on left, sign on property.
Sewer Public Sewer
Water Public
Architectural Style Cottage
Structure Type Brick,Block,Frame
Schools
Middle Schools Karns
High Schools Karns
Others
Restrictions No
Tax ID 090FA003
Energy Description Electric





