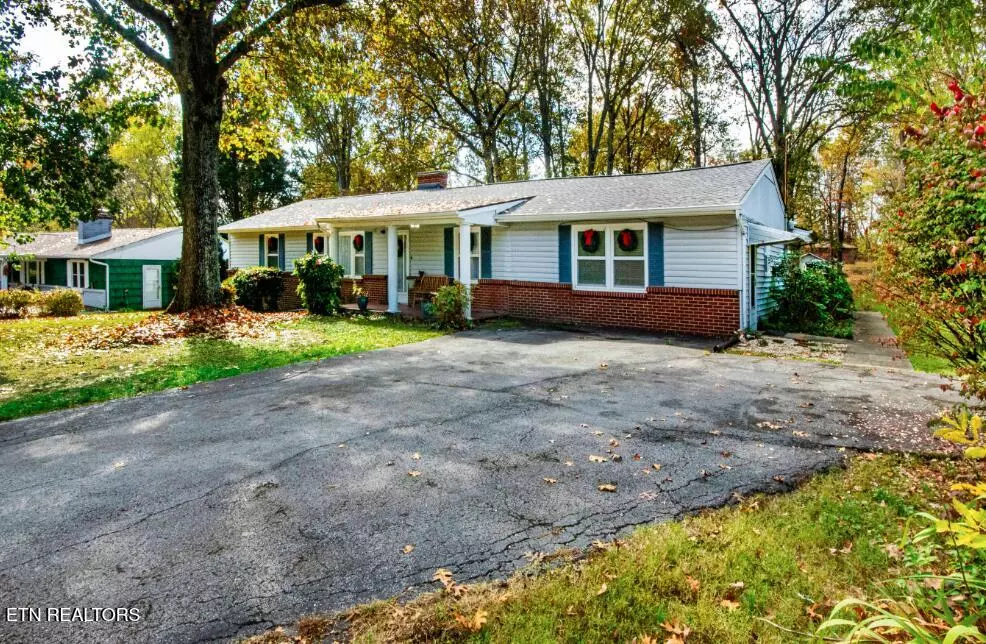GET MORE INFORMATION
$ 202,500
$ 230,000 12.0%
608 Paint Rock Ferry Rd Kingston, TN 37763
3 Beds
3 Baths
2,070 SqFt
UPDATED:
Key Details
Sold Price $202,500
Property Type Single Family Home
Sub Type Residential
Listing Status Sold
Purchase Type For Sale
Square Footage 2,070 sqft
Price per Sqft $97
Subdivision Suburban Shores
MLS Listing ID 1282019
Sold Date 12/31/24
Style Traditional
Bedrooms 3
Full Baths 2
Half Baths 1
Originating Board East Tennessee REALTORS® MLS
Year Built 1956
Lot Size 0.770 Acres
Acres 0.77
Lot Dimensions 110x300
Property Description
Location
State TN
County Roane County - 31
Area 0.77
Rooms
Family Room Yes
Other Rooms LaundryUtility, Sunroom, Bedroom Main Level, Office, Family Room, Mstr Bedroom Main Level
Basement Crawl Space
Dining Room Eat-in Kitchen, Formal Dining Area
Interior
Interior Features Eat-in Kitchen
Heating Central, Electric
Cooling Central Cooling, Ceiling Fan(s)
Flooring Carpet, Hardwood, Vinyl
Fireplaces Number 2
Fireplaces Type Brick, Gas Log
Appliance Dishwasher, Range, Smoke Detector
Heat Source Central, Electric
Laundry true
Exterior
Exterior Feature Porch - Covered, Porch - Enclosed, Cable Available (TV Only)
Parking Features Off-Street Parking
Garage Description Off-Street Parking
View Country Setting
Garage No
Building
Lot Description Level
Faces From I-40 take exit 355, Lawnville Rd. From Lawnville take Ladd Wright Rd, right on to Kingston Hwy, left on to Bailey Rd, left on Paint Rock Ferry, home on the right.
Sewer Public Sewer
Water Public
Architectural Style Traditional
Additional Building Storage
Structure Type Vinyl Siding,Brick,Block,Frame
Others
Restrictions No
Tax ID 068D A 012.00
Energy Description Electric
Acceptable Financing Cash, Conventional
Listing Terms Cash, Conventional





