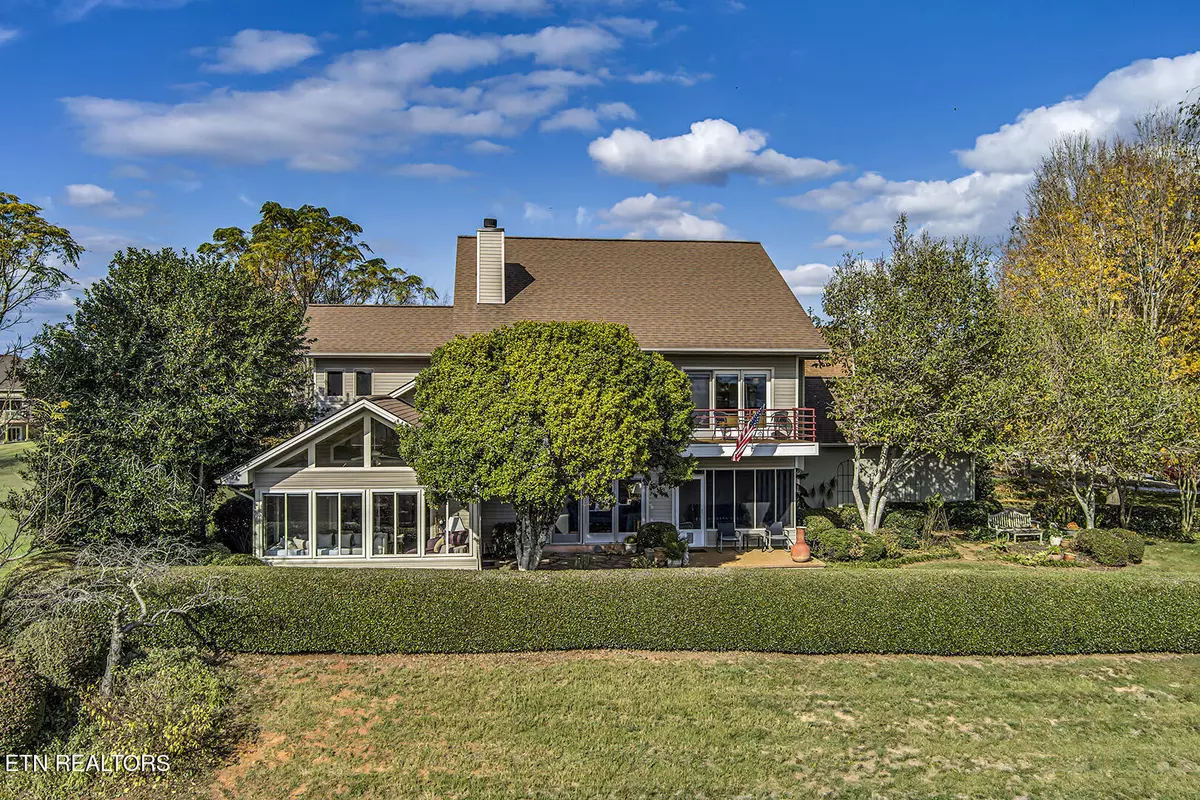121 Kiowa WAY Loudon, TN 37774
3 Beds
3 Baths
2,889 SqFt
UPDATED:
12/31/2024 06:07 PM
Key Details
Property Type Single Family Home
Sub Type Residential
Listing Status Active
Purchase Type For Sale
Square Footage 2,889 sqft
Price per Sqft $259
Subdivision Tanasi Shores
MLS Listing ID 1281951
Style Contemporary,Traditional
Bedrooms 3
Full Baths 2
Half Baths 1
HOA Fees $181/mo
Originating Board East Tennessee REALTORS® MLS
Year Built 1998
Lot Size 0.320 Acres
Acres 0.32
Property Description
Centrally located in Tellico Village. Yacht Club and community docks located close by. Don't miss this opportunity. This kind of view does not come along very often.
Open floor plan, cathedral ceilings. Lots of windows to allow light in. Square footage is approximate. Buyer to confirm.
This home is being sold AS IS. 50 year roof in 2012. New water heater. H/A systems are not original. Recently checked. Included with home is kitchen refrigerator, washer & dryer, freezer, oak shelving unit in loft, desk furniture in loft office (excluding single desk)
office furniture (excluding metal file cabinet) in loft closet and bench and table in front yard.
Location
State TN
County Loudon County - 32
Area 0.32
Rooms
Other Rooms LaundryUtility, DenStudy, Sunroom, Extra Storage, Office, Great Room, Mstr Bedroom Main Level, Split Bedroom
Basement Slab
Dining Room Breakfast Bar, Formal Dining Area
Interior
Interior Features Cathedral Ceiling(s), Walk-In Closet(s), Breakfast Bar
Heating Central, Heat Pump, Zoned, Electric
Cooling Central Cooling, Ceiling Fan(s)
Flooring Carpet, Tile
Fireplaces Number 1
Fireplaces Type Gas Log
Appliance Dishwasher, Disposal, Dryer, Microwave, Range, Refrigerator, Smoke Detector, Washer
Heat Source Central, Heat Pump, Zoned, Electric
Laundry true
Exterior
Exterior Feature Patio, Porch - Covered, Porch - Screened, Prof Landscaped, Deck, Cable Available (TV Only), Balcony
Parking Features Garage Door Opener, Attached, Main Level
Garage Spaces 2.0
Garage Description Attached, Garage Door Opener, Main Level, Attached
Pool true
Amenities Available Clubhouse, Golf Course, Recreation Facilities, Pool, Tennis Court(s)
View Mountain View, Wooded, Lake
Porch true
Total Parking Spaces 2
Garage Yes
Building
Lot Description Private, Wooded
Faces Hwy 444W. Left onto Sequoyah Road, left onto Kiowa Way. House is in the curve with hedges along the road.
Sewer Public Sewer, Other
Water Public
Architectural Style Contemporary, Traditional
Structure Type Vinyl Siding,Frame
Others
HOA Fee Include Fire Protection
Restrictions Yes
Tax ID 051H A 017.00
Energy Description Electric
Acceptable Financing New Loan
Listing Terms New Loan





