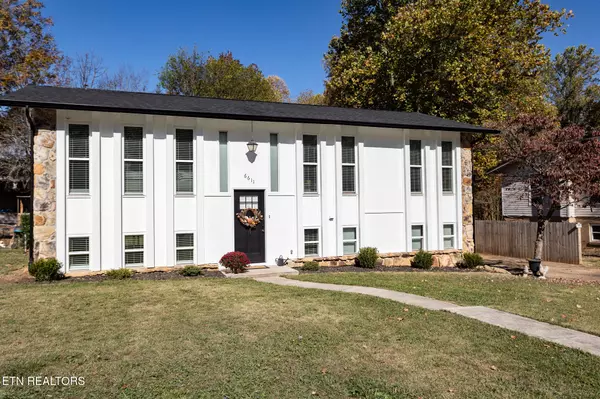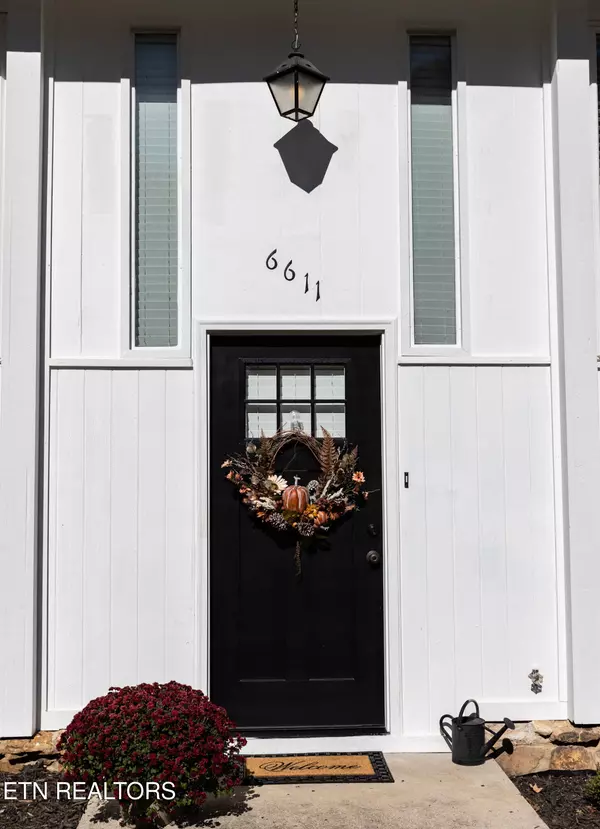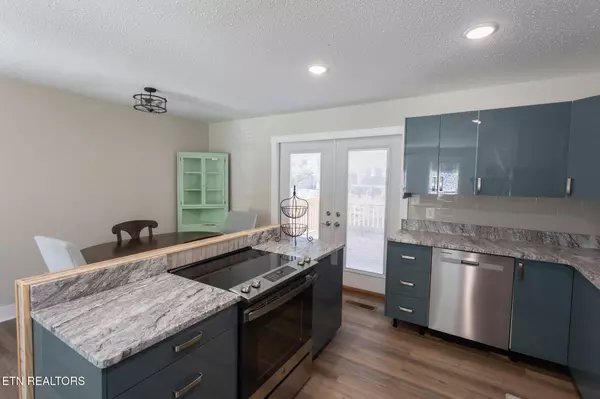6611 Trousdale Rd Knoxville, TN 37921
4 Beds
3 Baths
1,667 SqFt
UPDATED:
01/19/2025 02:12 PM
Key Details
Property Type Single Family Home
Sub Type Residential
Listing Status Active
Purchase Type For Sale
Square Footage 1,667 sqft
Price per Sqft $239
Subdivision Hidden Hills Unit 4
MLS Listing ID 1281916
Style Traditional
Bedrooms 4
Full Baths 2
Half Baths 1
Originating Board East Tennessee REALTORS® MLS
Year Built 1973
Lot Size 10,454 Sqft
Acres 0.24
Property Description
**Key Features**
**Modern Kitchen**: Enjoy leathered granite countertops, all-new stainless steel appliances, and beautiful cabinetry.
- **Comfortable Living Spaces**: The upper level includes 3 bedrooms, including the primary suite with an en suite half bath and a second bath.
**Versatile Lower Level**: Perfect for a mother-in-law suite or teen retreat, featuring a cozy living area, bedroom, second full bath with a tiled shower, and a daylight walkout entrance. A walk-in closet adds roomy storage.
**Outdoor Space**: A brand new deck overlooks the large, flat backyard, fully fenced with a new privacy fence.
**Garage and Workshop**: The garage offers plenty of storage and a workshop area with wall-to-wall built-in workbenches, as well as w/d connections.
**Upgrades**
This home is packed with upgrades, including ceiling fans, custom blinds, and continuous EVP flooring throughout. Every detail has been thoughtfully designed to provide comfort and convenience.
Say yes to your new home for the holidays!
Schedule a viewing today and experience the charm and elegance of 6611 Trousdale Rd for yourself.
Location
State TN
County Knox County - 1
Area 0.24
Rooms
Other Rooms Basement Rec Room, Bedroom Main Level, Extra Storage, Great Room, Mstr Bedroom Main Level
Basement Finished
Interior
Interior Features Walk-In Closet(s), Eat-in Kitchen
Heating Central, Electric
Cooling Central Cooling
Flooring Laminate, Vinyl, Tile
Fireplaces Type None
Appliance Dishwasher, Range, Refrigerator
Heat Source Central, Electric
Exterior
Exterior Feature Windows - Vinyl, Fence - Privacy, Fence - Wood, Fenced - Yard, Deck
Parking Features Basement, Side/Rear Entry, Off-Street Parking
Garage Spaces 1.0
Garage Description SideRear Entry, Basement, Off-Street Parking
Total Parking Spaces 1
Garage Yes
Building
Lot Description Level
Faces Western Ave to Woods-Smith Rd. Right on Ellesmere, to left on Trousdale. Home on right, sign in yard.
Sewer Public Sewer
Water Public
Architectural Style Traditional
Structure Type Wood Siding,Frame
Others
Restrictions Yes
Tax ID 092GB021
Energy Description Electric





