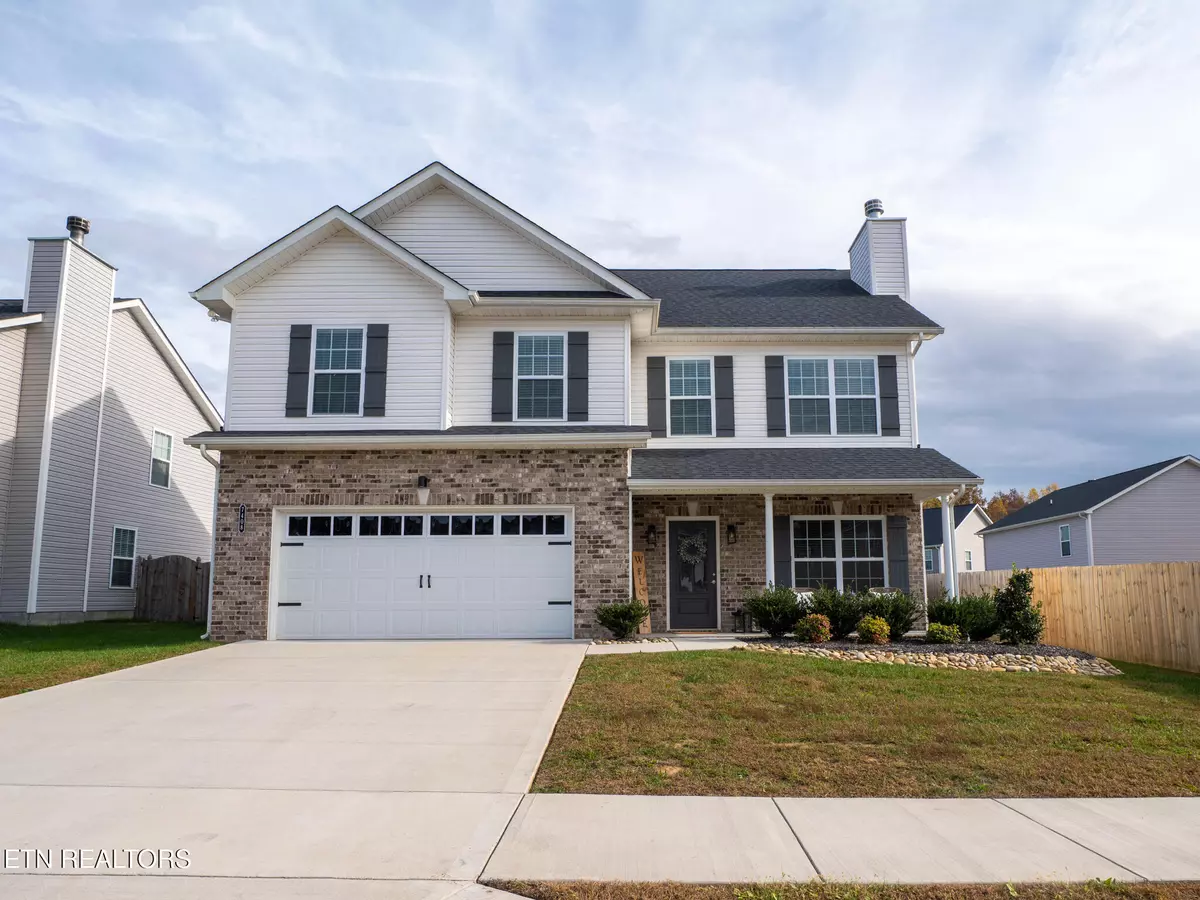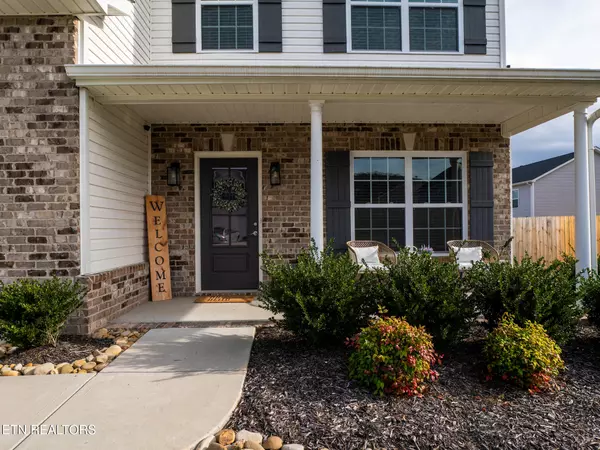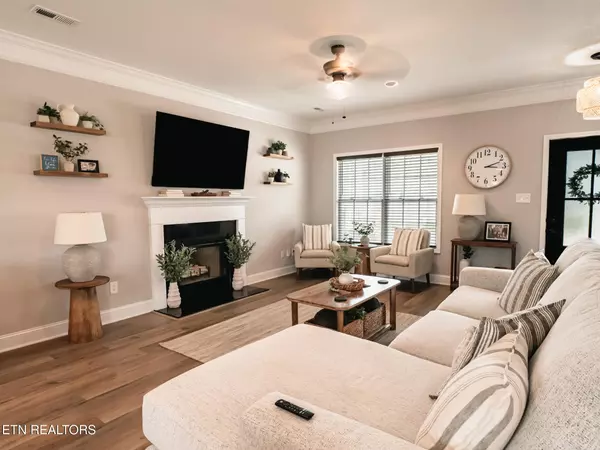GET MORE INFORMATION
$ 395,000
$ 399,900 1.2%
7408 Rugged Bark LN Knoxville, TN 37924
3 Beds
3 Baths
2,083 SqFt
UPDATED:
Key Details
Sold Price $395,000
Property Type Single Family Home
Sub Type Residential
Listing Status Sold
Purchase Type For Sale
Square Footage 2,083 sqft
Price per Sqft $189
Subdivision Ely Park
MLS Listing ID 1281912
Sold Date 01/03/25
Style Traditional
Bedrooms 3
Full Baths 2
Half Baths 1
HOA Fees $31/ann
Originating Board East Tennessee REALTORS® MLS
Year Built 2021
Lot Size 7,405 Sqft
Acres 0.17
Property Description
Location
State TN
County Knox County - 1
Area 0.17
Rooms
Other Rooms LaundryUtility, Office, Breakfast Room
Basement Slab
Dining Room Breakfast Bar
Interior
Interior Features Island in Kitchen, Pantry, Walk-In Closet(s), Breakfast Bar
Heating Central, Heat Pump, Electric
Cooling Central Cooling
Flooring Vinyl
Fireplaces Number 1
Fireplaces Type Wood Burning
Appliance Dishwasher, Disposal, Microwave, Range, Refrigerator, Smoke Detector
Heat Source Central, Heat Pump, Electric
Laundry true
Exterior
Exterior Feature Windows - Vinyl, Fence - Wood, Patio, Porch - Covered, Prof Landscaped
Parking Features Attached, Main Level
Garage Spaces 2.0
Garage Description Attached, Main Level, Attached
Pool true
Community Features Sidewalks
Amenities Available Playground, Pool
View Other
Porch true
Total Parking Spaces 2
Garage Yes
Building
Lot Description Level
Faces I 640 East to Mall Rd exit 8 to Millertown Pike . Go approx 4.5 miles past the WalMart. Ely Park subdivision will be on the right
Sewer Public Sewer
Water Public
Architectural Style Traditional
Structure Type Vinyl Siding,Other,Block,Frame
Schools
Middle Schools Carter
High Schools Carter
Others
HOA Fee Include Some Amenities
Restrictions Yes
Tax ID 051BE038
Energy Description Electric





